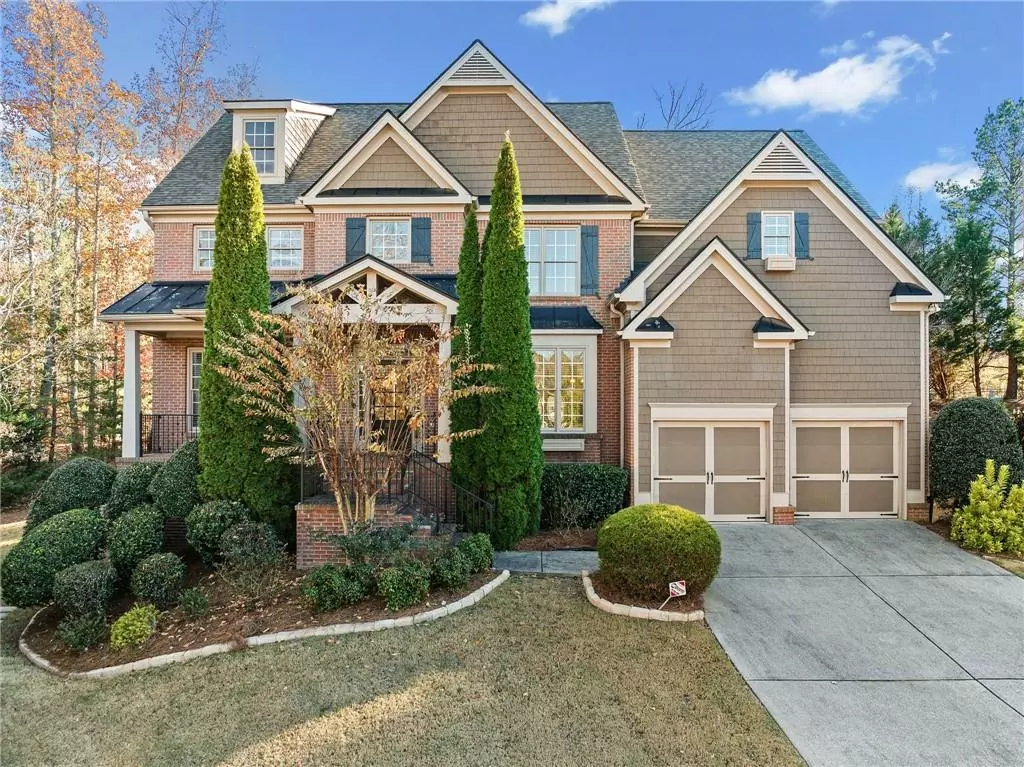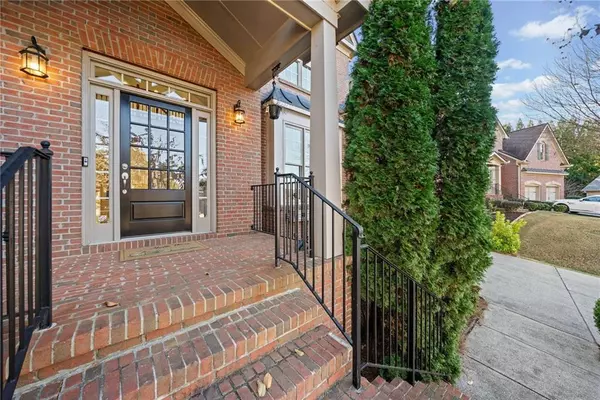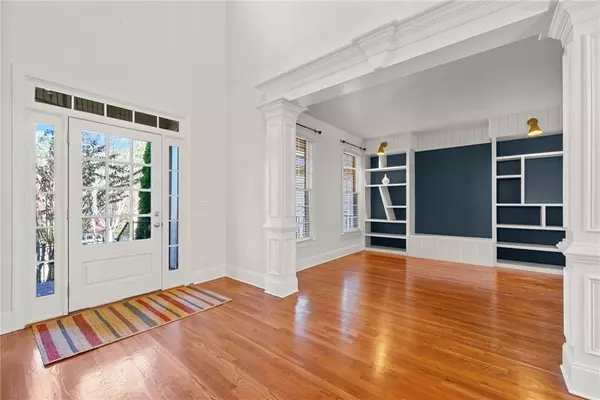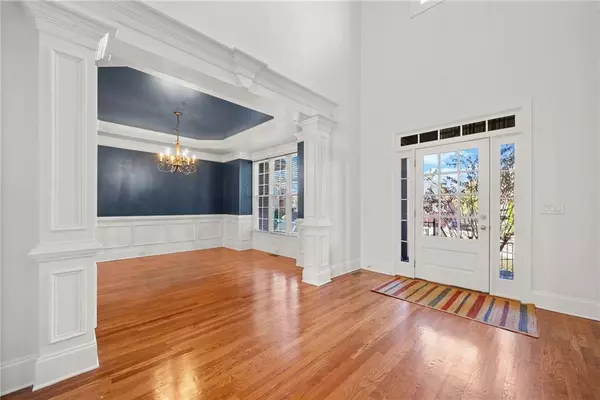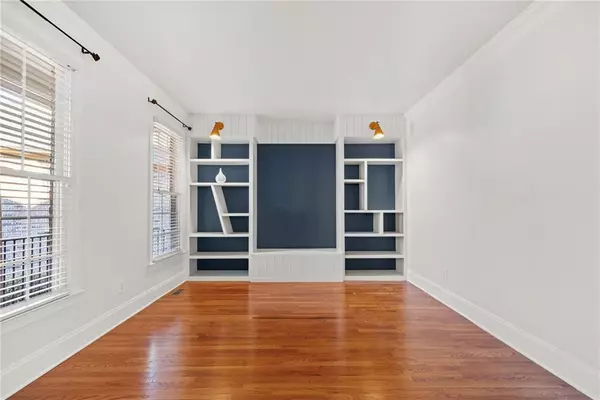$869,000
$849,900
2.2%For more information regarding the value of a property, please contact us for a free consultation.
6 Beds
5 Baths
4,667 SqFt
SOLD DATE : 01/09/2025
Key Details
Sold Price $869,000
Property Type Single Family Home
Sub Type Single Family Residence
Listing Status Sold
Purchase Type For Sale
Square Footage 4,667 sqft
Price per Sqft $186
Subdivision Ashleigh Walk
MLS Listing ID 7493397
Sold Date 01/09/25
Style Traditional
Bedrooms 6
Full Baths 5
Construction Status Resale
HOA Fees $925
HOA Y/N No
Originating Board First Multiple Listing Service
Year Built 2006
Annual Tax Amount $8,101
Tax Year 2023
Lot Size 0.274 Acres
Acres 0.274
Property Description
Nestled in a highly sought-after gated community in Suwanee, this four-sided brick home exudes timeless elegance. Move in ready-now! The roof, replaced just four years ago, and a brand-new hot water heater installed in 2024 offers peace of mind. New carpet too! Inside, a versatile formal living room or home office features custom built-in shelving, while the expansive kitchen showcases white cabinetry, granite countertops, dual ovens, and Bosch dishwasher seamlessly flowing into a bright, two-story family room-ideal for entertaining. A convenient guest suite on the main level enhances functionality and comfort. Upstairs, the owner's suite is a luxurious retreat, featuring a romantic fireplace and an impressive walk-in closet. Each additional upstairs bedroom offers direct access to a bathroom, ensuring privacy and convenience for everyone. The finished terrace level is designed for ultimate entertaining and versatility, complete with a bedroom, full bath, kitchenette, rec room, fully equipped-ready to use theatre/media room and abundant storage. Outdoor living is equally impressive, with a private cul-de-sac location, a newly expanded covered deck, and a dedicated hot tub area, perfect for relaxation. Conveniently located near top-rated Riverside Elementary, the scenic Chattahoochee River, Bear's Best Golf Club, and Settles Bridge Park, this home combines luxury living with an unbeatable location. Top rated N Gwinnett school cluster. Don't miss the chance to make this remarkable property yours!
Location
State GA
County Gwinnett
Lake Name None
Rooms
Bedroom Description Other
Other Rooms None
Basement Daylight, Exterior Entry, Finished, Finished Bath, Full, Interior Entry
Main Level Bedrooms 1
Dining Room Separate Dining Room
Interior
Interior Features Bookcases, Disappearing Attic Stairs, Double Vanity, Entrance Foyer, Entrance Foyer 2 Story, High Ceilings 10 ft Main, High Speed Internet, Tray Ceiling(s), Walk-In Closet(s)
Heating Central, Natural Gas, Zoned
Cooling Central Air, Electric
Flooring Carpet, Hardwood, Other
Fireplaces Type Family Room, Master Bedroom, Other Room
Window Features Double Pane Windows
Appliance Dishwasher, Disposal, Gas Cooktop, Gas Water Heater, Microwave, Refrigerator
Laundry Laundry Room, Main Level
Exterior
Exterior Feature Private Entrance, Private Yard
Parking Features Garage, Garage Faces Front, Kitchen Level
Garage Spaces 2.0
Fence None
Pool None
Community Features Gated, Homeowners Assoc, Near Schools, Near Shopping, Pool, Sidewalks, Street Lights
Utilities Available Cable Available, Electricity Available, Natural Gas Available, Phone Available, Water Available
Waterfront Description None
View Other
Roof Type Shingle
Street Surface Paved
Accessibility None
Handicap Access None
Porch Covered, Deck, Front Porch
Private Pool false
Building
Lot Description Back Yard, Cul-De-Sac, Front Yard, Landscaped
Story Two
Foundation Concrete Perimeter, Slab
Sewer Public Sewer
Water Public
Architectural Style Traditional
Level or Stories Two
Structure Type Brick,Brick 4 Sides
New Construction No
Construction Status Resale
Schools
Elementary Schools Riverside - Gwinnett
Middle Schools North Gwinnett
High Schools North Gwinnett
Others
HOA Fee Include Security,Swim
Senior Community no
Restrictions true
Tax ID R7318 150
Ownership Fee Simple
Acceptable Financing Cash, Conventional, FHA, VA Loan
Listing Terms Cash, Conventional, FHA, VA Loan
Financing no
Special Listing Condition None
Read Less Info
Want to know what your home might be worth? Contact us for a FREE valuation!

Our team is ready to help you sell your home for the highest possible price ASAP

Bought with Heritage GA. Realty
"My job is to find and attract mastery-based agents to the office, protect the culture, and make sure everyone is happy! "

