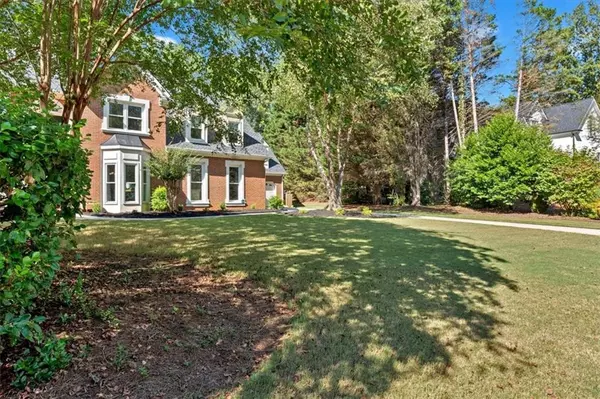$660,000
$675,000
2.2%For more information regarding the value of a property, please contact us for a free consultation.
4 Beds
3.5 Baths
0.82 Acres Lot
SOLD DATE : 01/07/2025
Key Details
Sold Price $660,000
Property Type Single Family Home
Sub Type Single Family Residence
Listing Status Sold
Purchase Type For Sale
Subdivision Burnt Hickory Lakes
MLS Listing ID 7465991
Sold Date 01/07/25
Style Traditional
Bedrooms 4
Full Baths 3
Half Baths 1
Construction Status Resale
HOA Fees $950
HOA Y/N Yes
Originating Board First Multiple Listing Service
Year Built 1993
Annual Tax Amount $5,135
Tax Year 2023
Lot Size 0.818 Acres
Acres 0.8178
Property Description
A one-of-a-kind sanctuary in Acworth, where charm meets modern elegance! This spacious home offers an exceptional layout– complete with a versatile studio apartment. Freshly painted and thoughtfully updated, this house is more than move-in ready! The inviting living room boasting 19 ft ceilings, a brick fireplace, and floor to ceiling storage with built-in bookshelves with cabinets, along with a cozy flex space, stunning dining room, and state-of-the-art chef's dream of a kitchen are found on the main level. Upstairs features all 4 of the sizable bedrooms, including an expansive owner's suite. Convenience abounds with a 2-car garage in the main house, plus an additional attached carriage home style 2-car garage featuring a carpentry workspace,a recreation room, loads of storage, and an upstairs apartment. The recreation room below the apartment is an entertainer's paradise waiting for finishing touches, while the updated laundry room and walk-in pantry of the main house adds practicality to daily routine. The entertainment doesn't stop indoors, with a large back patio featuring an elevated stained sun-deck overlooking the sprawling, multi-level backyard and serene koi pond. Nestled on a flat lot at the end of a private cul-de-sac, this home's meticulous landscaping enhances its breathtaking curb appeal. Located in the prestigious Cobb County neighborhood of Burnt Hickory Lakes, you'll be close to the best shopping, dining, and entertainment options the area has to offer. Don't miss this opportunity to live in a beautiful, welcoming community with fantastic amenities. Schedule your tour today and experience the perfect blend of luxury and comfort!
*Please note: tax records do not reflect recent additions of sq footage
Location
State GA
County Cobb
Lake Name None
Rooms
Bedroom Description Oversized Master,Other
Other Rooms Other
Basement None
Dining Room Separate Dining Room
Interior
Interior Features Bookcases, Double Vanity, Entrance Foyer 2 Story, High Ceilings 10 ft Main, High Speed Internet, Walk-In Closet(s), Other
Heating Central
Cooling Ceiling Fan(s), Central Air
Flooring Carpet, Hardwood, Laminate, Vinyl
Fireplaces Number 1
Fireplaces Type Great Room
Window Features None
Appliance Dishwasher, Disposal, Microwave
Laundry Laundry Room, Main Level
Exterior
Exterior Feature Other
Parking Features Garage, Garage Door Opener
Garage Spaces 4.0
Fence Back Yard
Pool None
Community Features Clubhouse, Homeowners Assoc, Near Shopping, Playground, Pool, Tennis Court(s)
Utilities Available Cable Available, Electricity Available, Sewer Available, Water Available
Waterfront Description None
View Trees/Woods
Roof Type Composition
Street Surface Asphalt
Accessibility None
Handicap Access None
Porch Patio
Private Pool false
Building
Lot Description Back Yard, Cul-De-Sac, Front Yard, Landscaped, Level, Private
Story Two
Foundation Slab
Sewer Public Sewer
Water Public
Architectural Style Traditional
Level or Stories Two
Structure Type Brick 3 Sides
New Construction No
Construction Status Resale
Schools
Elementary Schools Ford
Middle Schools Durham
High Schools Harrison
Others
HOA Fee Include Swim,Tennis
Senior Community no
Restrictions false
Tax ID 20023101420
Special Listing Condition None
Read Less Info
Want to know what your home might be worth? Contact us for a FREE valuation!

Our team is ready to help you sell your home for the highest possible price ASAP

Bought with Atlanta Communities
"My job is to find and attract mastery-based agents to the office, protect the culture, and make sure everyone is happy! "






