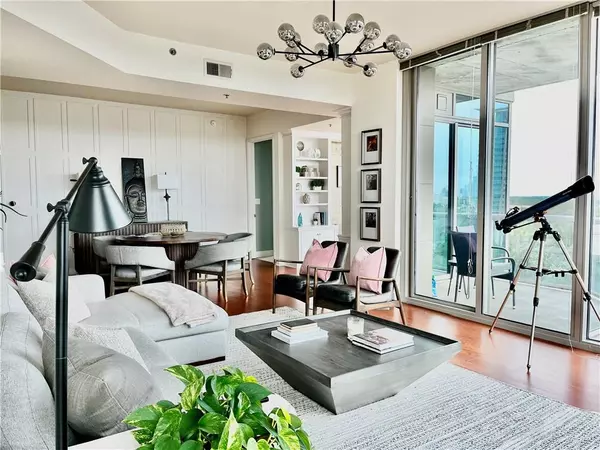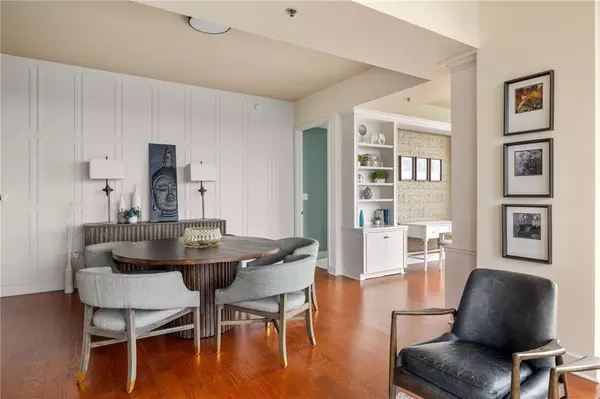$720,000
$745,000
3.4%For more information regarding the value of a property, please contact us for a free consultation.
2 Beds
2.5 Baths
1,680 SqFt
SOLD DATE : 12/19/2024
Key Details
Sold Price $720,000
Property Type Condo
Sub Type Condominium
Listing Status Sold
Purchase Type For Sale
Square Footage 1,680 sqft
Price per Sqft $428
Subdivision Gallery
MLS Listing ID 7452607
Sold Date 12/19/24
Style High Rise (6 or more stories)
Bedrooms 2
Full Baths 2
Half Baths 1
Construction Status Resale
HOA Fees $880
HOA Y/N Yes
Originating Board First Multiple Listing Service
Year Built 2007
Annual Tax Amount $8,559
Tax Year 2023
Property Description
Gallery life is the BEST life! Experience Buckhead's amenity-rich high-rise ideally located at the entrance to prestigious Garden Hills' Rumson Road. A curated, luxury experience from the moment you enter the lobby awaits you. Think walls of glass, 10' ceilings and hardwood floors in this 12th floor corner residence boasting nearly 1700 square feet of open-concept, all suite design - made to entertain! Storage Unit (rare) and 2-deeded parking spaces included. Handsome Kitchen featuring integrated appliances (SubZero refrigeration), stone countertops with breakfast bar and open view of Buckhead's skyline. Welcoming entrance Foyer flows seamlessly into the Dining Room with custom wall treatment and the Family Room designed for a football watching party spilling onto the Terrace, stargazing, or a quiet movie-night at home. Separate yet open Study/Office also opens to the Terrace featuring glass panel railing. Primary Bedroom Suite with wall of windows plus plenty of room for a King Bed and a sitting area includes his + her custom organized closets plus hotel-style bath with built-in storage, double vanity sinks, soaking tub and separate shower. The views continue into the guest suite with custom closet and private en-suite bath featuring grasscloth wall covering. Rounding out the space is a Laundry Room and Powder Room for guests. Amenities abound at Gallery - delivering on convenience and pampering its residents with ever-changing curated art installations, 24-hour (FRIENDLY!) concierge support, gated parking (2 deeded spaces on P1), EV Charging, Pool with poolside Terrace with grill and fireplace, club room, theater room, library, patio with lawn, gym, tennis, pickleball, dog walk - truly every imaginable perk for a low HOA fee. If you decide to leave home, Buckhead's finest restaurants, boutique shops, schools, churches are all just outside your door. Walk Score = 94! Enjoy a stroll through historic Garden Hills and Peachtree Heights (Duck Pond), go to the weekly Peachtree Road Farmer's Market at St. Philips across the street, or just take in the 12th floor city views from your sofa. This IS where you want to be.
Location
State GA
County Fulton
Lake Name None
Rooms
Bedroom Description Master on Main,Roommate Floor Plan
Other Rooms None
Basement None
Main Level Bedrooms 2
Dining Room Open Concept, Separate Dining Room
Interior
Interior Features Bookcases, Double Vanity, Entrance Foyer, High Ceilings 10 ft Main, High Speed Internet, His and Hers Closets, Recessed Lighting, Walk-In Closet(s)
Heating Central, Electric, Heat Pump
Cooling Central Air, Electric, Heat Pump
Flooring Carpet, Hardwood, Tile
Fireplaces Type None
Window Features Insulated Windows,Window Treatments
Appliance Dishwasher, Disposal, Dryer, Electric Cooktop, Microwave, Refrigerator, Washer
Laundry Laundry Closet, Main Level
Exterior
Exterior Feature Balcony, Tennis Court(s)
Parking Features Deeded, Garage
Garage Spaces 2.0
Fence Fenced
Pool In Ground
Community Features Catering Kitchen, Clubhouse, Concierge, Dog Park, Fitness Center, Gated, Guest Suite, Homeowners Assoc, Pickleball, Pool, Restaurant, Tennis Court(s)
Utilities Available Cable Available, Electricity Available, Phone Available, Sewer Available, Water Available
Waterfront Description None
View City, Neighborhood
Roof Type Composition
Street Surface Asphalt,Paved
Accessibility None
Handicap Access None
Porch Covered, Terrace
Total Parking Spaces 2
Private Pool false
Building
Lot Description Corner Lot, Level
Story One
Foundation Combination
Sewer Public Sewer
Water Public
Architectural Style High Rise (6 or more stories)
Level or Stories One
Structure Type Stone,Other
New Construction No
Construction Status Resale
Schools
Elementary Schools Garden Hills
Middle Schools Willis A. Sutton
High Schools North Atlanta
Others
HOA Fee Include Door person,Internet,Maintenance Grounds,Maintenance Structure,Reserve Fund,Security,Sewer,Swim,Tennis,Trash
Senior Community no
Restrictions true
Tax ID 17 010000041510
Ownership Condominium
Financing no
Special Listing Condition None
Read Less Info
Want to know what your home might be worth? Contact us for a FREE valuation!

Our team is ready to help you sell your home for the highest possible price ASAP

Bought with Engel & Volkers Atlanta
"My job is to find and attract mastery-based agents to the office, protect the culture, and make sure everyone is happy! "






