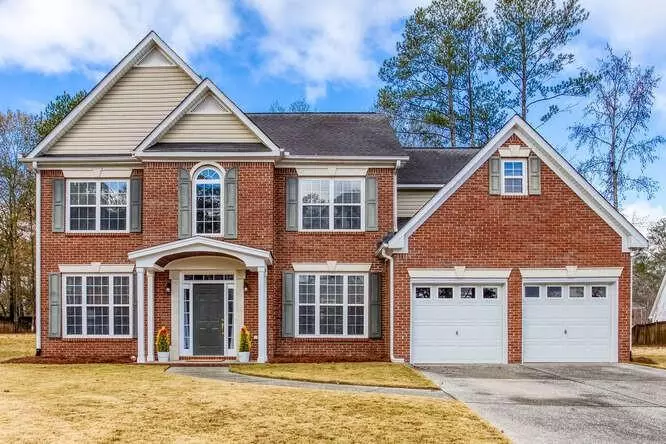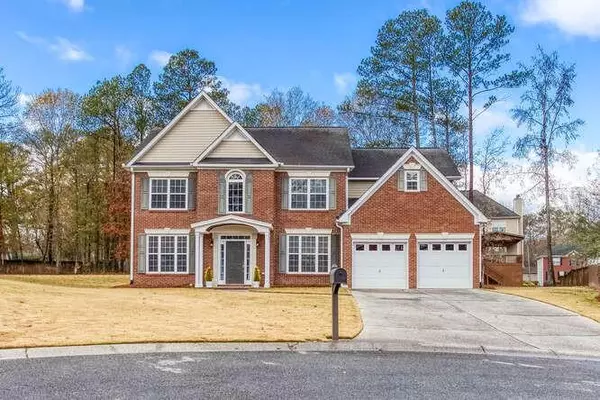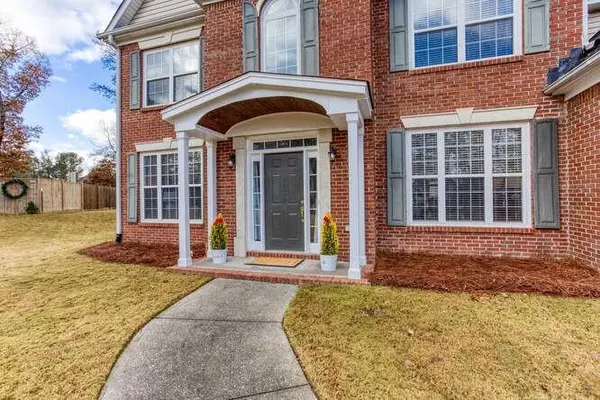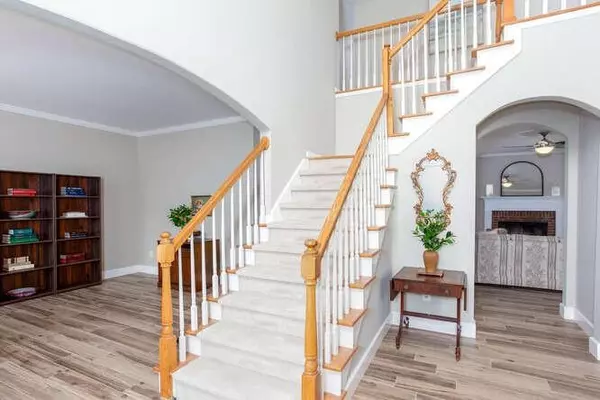$530,000
$525,000
1.0%For more information regarding the value of a property, please contact us for a free consultation.
4 Beds
2.5 Baths
3,335 SqFt
SOLD DATE : 12/30/2024
Key Details
Sold Price $530,000
Property Type Single Family Home
Sub Type Single Family Residence
Listing Status Sold
Purchase Type For Sale
Square Footage 3,335 sqft
Price per Sqft $158
Subdivision Pennington Hill
MLS Listing ID 7496889
Sold Date 12/30/24
Style Traditional
Bedrooms 4
Full Baths 2
Half Baths 1
Construction Status Resale
HOA Fees $528
HOA Y/N Yes
Originating Board First Multiple Listing Service
Year Built 1999
Annual Tax Amount $1,635
Tax Year 2024
Lot Size 0.403 Acres
Acres 0.403
Property Description
Nestled on a quiet cul-de-sac in the sought-after Pennington Hill subdivision, this stunning 4-bedroom, 2.5-bath transitional single-family home offers an incredible 3,335 square feet of thoughtfully designed living space. Situated on a spacious and partially fenced nearly half-acre lot, this property provides the perfect blend of elegance, comfort, and convenience. Key Features You'll Love: Bright & Spacious Living Areas: The light-filled kitchen, featuring ample cabinetry and counter space, opens seamlessly to the cozy fireside family room, creating the perfect space for gatherings. A formal living room and dining room with a view from the foyer add a touch of sophistication. Flexible Main Level: A private flex room on the main level offers versatility as an office or easily converts to a 5th bedroom, complete with near stepless access to the main level. Generous Storage: Enjoy abundant closet storage on all levels, including a large laundry room that services the upstairs bedrooms for added convenience. Outdoor Living: The expansive, level backyard is partially fenced and ideal for entertaining, play, or gardening. The oversized two-car garage provides additional storage options.Community Amenities: Pennington Hill boasts an active lifestyle with a clubhouse, large community pool, and tennis courts. Convenient sidewalks connect directly to the scenic Kennesaw Mountain trails, perfect for outdoor enthusiasts. Award-Winning Schools: Zoned for Cheatham Hill Elementary, Lovinggood Middle, and Hillgrove High School, this home is located near some of the area's most highly acclaimed schools. This home offers an exceptional location near vibrant shopping, dining, and recreation options while maintaining a peaceful, family-friendly setting. Don't miss your chance to join this welcoming community and make this beautiful property your forever home.
Location
State GA
County Cobb
Lake Name None
Rooms
Bedroom Description Other
Other Rooms None
Basement None
Dining Room Seats 12+, Separate Dining Room
Interior
Interior Features Entrance Foyer, Entrance Foyer 2 Story, High Ceilings 9 ft Main, High Speed Internet, Tray Ceiling(s)
Heating Central, Forced Air, Natural Gas
Cooling Ceiling Fan(s), Central Air
Flooring Carpet, Ceramic Tile
Fireplaces Number 1
Fireplaces Type Factory Built, Family Room, Masonry
Window Features None
Appliance Dishwasher, Disposal, Gas Range, Gas Water Heater, Microwave, Refrigerator
Laundry Laundry Room, Upper Level
Exterior
Exterior Feature Garden
Parking Features Driveway, Garage
Garage Spaces 2.0
Fence None
Pool None
Community Features Clubhouse, Homeowners Assoc, Near Shopping, Playground, Pool, Sidewalks, Street Lights, Tennis Court(s)
Utilities Available Cable Available, Electricity Available, Natural Gas Available, Phone Available, Sewer Available, Water Available
Waterfront Description None
View Other
Roof Type Concrete,Shingle
Street Surface Asphalt
Accessibility None
Handicap Access None
Porch Patio
Total Parking Spaces 4
Private Pool false
Building
Lot Description Cul-De-Sac
Story Two
Foundation Concrete Perimeter
Sewer Public Sewer
Water Public
Architectural Style Traditional
Level or Stories Two
Structure Type Brick Front,Vinyl Siding
New Construction No
Construction Status Resale
Schools
Elementary Schools Cheatham Hill
Middle Schools Lovinggood
High Schools Hillgrove
Others
HOA Fee Include Swim,Tennis
Senior Community no
Restrictions true
Tax ID 19024700720
Ownership Fee Simple
Acceptable Financing Cash, Conventional
Listing Terms Cash, Conventional
Financing no
Special Listing Condition None
Read Less Info
Want to know what your home might be worth? Contact us for a FREE valuation!

Our team is ready to help you sell your home for the highest possible price ASAP

Bought with Ansley Real Estate| Christie's International Real Estate
"My job is to find and attract mastery-based agents to the office, protect the culture, and make sure everyone is happy! "






