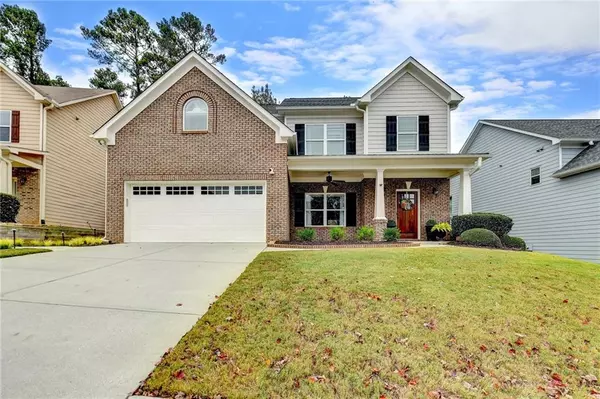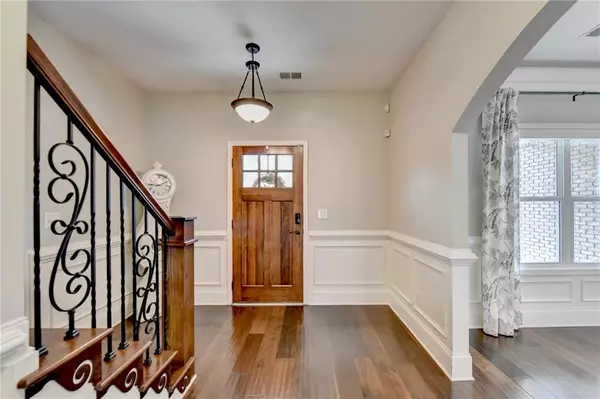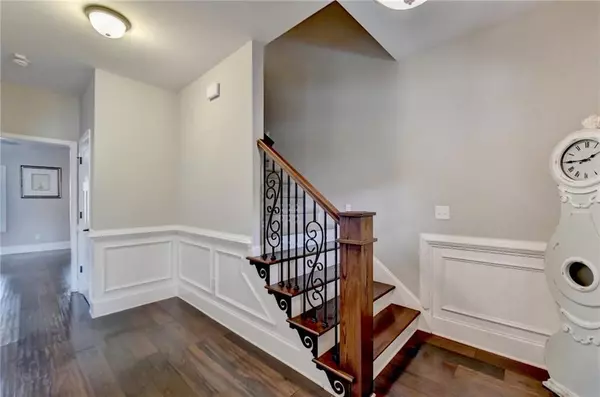$490,000
$524,900
6.6%For more information regarding the value of a property, please contact us for a free consultation.
4 Beds
2.5 Baths
2,560 SqFt
SOLD DATE : 12/20/2024
Key Details
Sold Price $490,000
Property Type Single Family Home
Sub Type Single Family Residence
Listing Status Sold
Purchase Type For Sale
Square Footage 2,560 sqft
Price per Sqft $191
Subdivision Creekmont
MLS Listing ID 7483747
Sold Date 12/20/24
Style Traditional
Bedrooms 4
Full Baths 2
Half Baths 1
Construction Status Resale
HOA Fees $300
HOA Y/N Yes
Originating Board First Multiple Listing Service
Year Built 2013
Annual Tax Amount $1,061
Tax Year 2023
Lot Size 6,534 Sqft
Acres 0.15
Property Description
Stunning 4-Bedroom, 2 1/2-Bath Home with Gorgeous Backyard Retreat. Welcome to this beautifully updated 4-bedroom, 2 1/2-bath home, offering the perfect blend of comfort, style, and convenience. Step inside to find a spacious, open floor plan with dark hardwood floors that flow throughout the main living areas, creating a warm and inviting atmosphere. The heart of the home is the kitchen, featuring modern appliances, ample counter space, and sleek cabinetry—ideal for cooking and entertaining. The adjacent dining and living areas provide a seamless flow for gatherings, with plenty of natural light streaming in. Up, stairs, the owners retreat offers a generous walk-in closet with built-ins and a beautifully appointed en-suite bathroom. Three additional well-sized bedrooms share a full bathroom, ensuring ample space for family or guests. A convenient half-bath is located on the main floor for easy access. Step outside to the meticulously manicured backyard, your personal sanctuary for relaxation and outdoor enjoyment. Whether you're hosting a BBQ, lounging on the patio, or gardening, this tranquil space provides the perfect setting to unwind. This home is move-in ready, with everything you need for modern living.
Location
State GA
County Gwinnett
Lake Name None
Rooms
Bedroom Description Oversized Master
Other Rooms Pergola
Basement None
Dining Room Separate Dining Room
Interior
Interior Features Entrance Foyer 2 Story, High Ceilings 9 ft Main, Bookcases, Crown Molding, Double Vanity, High Speed Internet, Walk-In Closet(s)
Heating Forced Air, Natural Gas
Cooling Ceiling Fan(s), Central Air, Dual
Flooring Carpet, Ceramic Tile, Hardwood
Fireplaces Number 1
Fireplaces Type Electric
Window Features Double Pane Windows
Appliance Dishwasher, Disposal, Refrigerator, Gas Water Heater, Gas Cooktop
Laundry Gas Dryer Hookup, Laundry Room, Sink
Exterior
Exterior Feature Gas Grill, Lighting, Private Yard
Parking Features Attached, Garage Door Opener, Driveway
Fence Back Yard, Fenced, Privacy
Pool None
Community Features Curbs, Homeowners Assoc
Utilities Available Cable Available, Electricity Available, Natural Gas Available, Phone Available, Sewer Available, Underground Utilities, Water Available
Waterfront Description None
View Trees/Woods
Roof Type Composition
Street Surface Asphalt
Accessibility Accessible Kitchen Appliances
Handicap Access Accessible Kitchen Appliances
Porch Covered, Front Porch, Patio
Total Parking Spaces 2
Private Pool false
Building
Lot Description Back Yard, Landscaped
Story Two
Foundation Concrete Perimeter
Sewer Public Sewer
Water Public
Architectural Style Traditional
Level or Stories Two
Structure Type Brick Front,Cement Siding
New Construction No
Construction Status Resale
Schools
Elementary Schools White Oak - Gwinnett
Middle Schools Lanier
High Schools Lanier
Others
Senior Community no
Restrictions false
Tax ID R7326 161
Ownership Fee Simple
Special Listing Condition Trust
Read Less Info
Want to know what your home might be worth? Contact us for a FREE valuation!

Our team is ready to help you sell your home for the highest possible price ASAP

Bought with EXP Realty, LLC.
"My job is to find and attract mastery-based agents to the office, protect the culture, and make sure everyone is happy! "






