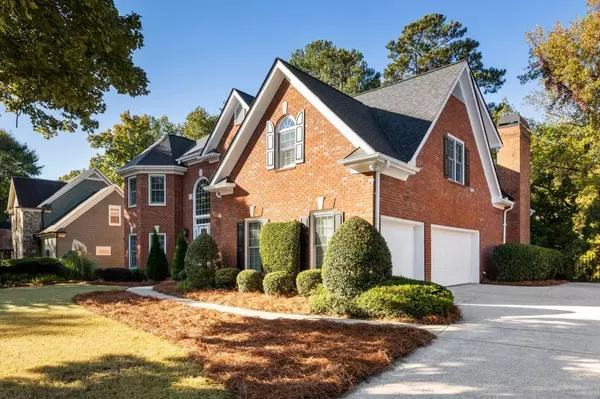$952,500
$975,000
2.3%For more information regarding the value of a property, please contact us for a free consultation.
5 Beds
5 Baths
3,586 SqFt
SOLD DATE : 12/16/2024
Key Details
Sold Price $952,500
Property Type Single Family Home
Sub Type Single Family Residence
Listing Status Sold
Purchase Type For Sale
Square Footage 3,586 sqft
Price per Sqft $265
Subdivision Thornberry
MLS Listing ID 7475817
Sold Date 12/16/24
Style Colonial,Traditional
Bedrooms 5
Full Baths 5
Construction Status Resale
HOA Fees $1,450
HOA Y/N No
Originating Board First Multiple Listing Service
Year Built 1997
Annual Tax Amount $6,991
Tax Year 2024
Lot Size 0.310 Acres
Acres 0.31
Property Description
Brick beauty in coveted Thornberry! Move in ready, and meticulously maintained.Re-finished hardwoods on main floor, stairs, and upper landing; fresh paint; new plantation shutters; upgraded dbl pane windows; smart lighting; smart irrigation, and upgraded light fixtures! Featuring comfortable and spacious rooms suited for work and play! Multiple office options; large living and dining; spacious bedrooms with walk in closets, and great storage! Newer carpet! The walkout terrace level has great daylight and high ceilings. It features a large open space; full bath; and large unfinished area well-suited for a theater or extra rec space! The lot is thoughtfully hardscaped with terraced retaining walls; stone steps; two patios and outdoor fireplace! Enjoy the deck with seasonal foliage views year round! Truly your cabin life without the vrbo fee! Thornberry is a special community with tennis; pool; gazebo; clubhouse; new playground; sidewalks and streetlights! Many annual events and activities for all interests. Enjoy this wonderful community while also being close to GA 400; Avalon, Downtown Alpharetta; the Greenway; Newtown Park; grocery stores, shops and restaurants! School choices galore with excellent Fulton public, private; charter and magnet school options! Welcome home!
Location
State GA
County Fulton
Lake Name None
Rooms
Bedroom Description Sitting Room,Split Bedroom Plan
Other Rooms None
Basement Daylight, Finished Bath, Full
Main Level Bedrooms 1
Dining Room Seats 12+, Separate Dining Room
Interior
Interior Features Bookcases, Cathedral Ceiling(s), Disappearing Attic Stairs, Entrance Foyer 2 Story, High Ceilings 9 ft Main, High Ceilings 10 ft Lower, High Speed Internet, Tray Ceiling(s), Vaulted Ceiling(s), Walk-In Closet(s), Wet Bar
Heating Natural Gas
Cooling Ceiling Fan(s), Central Air, Zoned
Flooring Carpet, Ceramic Tile, Hardwood
Fireplaces Number 2
Fireplaces Type Family Room, Gas Log, Gas Starter, Master Bedroom, Outside
Window Features Double Pane Windows,Insulated Windows,Plantation Shutters
Appliance Dishwasher, Disposal, Double Oven, Dryer, Gas Cooktop, Microwave, Refrigerator, Washer
Laundry Laundry Room, Upper Level
Exterior
Exterior Feature Private Entrance, Private Yard
Parking Features Attached, Garage, Garage Faces Side, Kitchen Level, Level Driveway
Garage Spaces 3.0
Fence Fenced, Wrought Iron
Pool None
Community Features Clubhouse, Homeowners Assoc, Near Schools, Near Shopping, Near Trails/Greenway, Playground, Pool, Sidewalks, Street Lights, Tennis Court(s)
Utilities Available Cable Available, Electricity Available, Natural Gas Available, Phone Available, Sewer Available, Underground Utilities
Waterfront Description Creek
View Trees/Woods
Roof Type Composition,Shingle
Street Surface Asphalt,Paved
Accessibility None
Handicap Access None
Porch Deck, Patio, Rear Porch
Private Pool false
Building
Lot Description Back Yard, Front Yard, Landscaped, Sloped, Wooded
Story Two
Foundation Concrete Perimeter
Sewer Public Sewer
Water Public
Architectural Style Colonial, Traditional
Level or Stories Two
Structure Type Brick,Brick 3 Sides,Frame
New Construction No
Construction Status Resale
Schools
Elementary Schools Northwood
Middle Schools Haynes Bridge
High Schools Centennial
Others
HOA Fee Include Reserve Fund,Swim,Tennis
Senior Community no
Restrictions true
Tax ID 12 301208450707
Acceptable Financing Cash, Conventional
Listing Terms Cash, Conventional
Financing no
Special Listing Condition None
Read Less Info
Want to know what your home might be worth? Contact us for a FREE valuation!

Our team is ready to help you sell your home for the highest possible price ASAP

Bought with Virtual Properties Realty.com
"My job is to find and attract mastery-based agents to the office, protect the culture, and make sure everyone is happy! "






