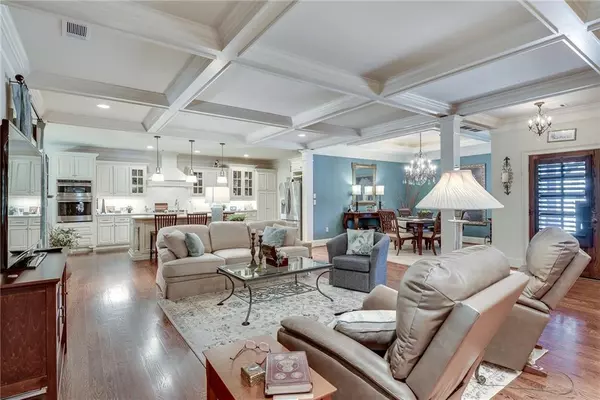$750,000
$750,000
For more information regarding the value of a property, please contact us for a free consultation.
3 Beds
2 Baths
2,510 SqFt
SOLD DATE : 12/16/2024
Key Details
Sold Price $750,000
Property Type Condo
Sub Type Condominium
Listing Status Sold
Purchase Type For Sale
Square Footage 2,510 sqft
Price per Sqft $298
Subdivision Ballantrae At Creekstone
MLS Listing ID 7465192
Sold Date 12/16/24
Style Craftsman,Garden (1 Level),Traditional
Bedrooms 3
Full Baths 2
Construction Status Resale
HOA Fees $522
HOA Y/N Yes
Originating Board First Multiple Listing Service
Year Built 2005
Annual Tax Amount $1,291
Tax Year 2023
Lot Size 2,178 Sqft
Acres 0.05
Property Description
Luxurious one-level living in your own private paradise! This pristine, exceptionally maintained, one-level home in a gated community offers the perfect blend of modern comfort and classic charm. Step inside to find a spacious, open-concept living area bathed in natural light owing to 10 foot ceilings and lots of windows! A cozy gas fireplace adds warmth, while classic finishes such as the coffered family room, multiple tray ceilings, and hardwood floors throughout create a timeless elegance. The gourmet kitchen, renovated only 4 years ago, features a large curved island, stainless steel appliances, scores of cabinet space, and quartz countertops for all your cooking and storage needs. With a breakfast bar, breakfast area with window seat, and separate dining space, there is ample room for entertaining family and friends. The mud room off the kitchen houses a full size washer and dryer that conveys, a sink, granite work space, pantry, and coat closet.
Unwind and recharge in the luxurious primary suite, boasting a spa-like ensuite bathroom with French doors and large walk-in closet with built-in shelving and clothes hamper. Two additional bedrooms and beautiful hallway bath provide comfortable space for guests. Flex space offers a separate room for study, den, or even a 4th bedroom.
Extend your living space outdoors! ...the screened porch with ceiling fans and pendant lighting boasts vinyl overlays for the sliding screens allowing year round enjoyment. It also overlooks the paver patio, complete with a gas firepit and tranquil fountain, and is perfect for enjoying the serenity of the professionally landscaped and maintained private backyard, and is sure to impress your most discerning guests!
Peace of mind comes standard with recent upgrades, including BRAND NEW hot water heater and garage door opener with a camera for added security (both October 2024), a 5-year-old HVAC system with a HEPA filter for cleaner air, a 2 year old attic fan, and a 2 year old glass paned front door with retractable screen classically situated within the stone, columned front porch. There are plantation shutters throughout, an attic with permanent stairs in the garage for extra storage or workshop, more than sufficient storage throughout the home, and extensive custom millwork that make this home a statement to elegance.
This immaculate home offers the epitome of luxurious living in a gated retirement community, boasting convenient access to The Collection, Halcyon, Avalon, the very active Sharon Springs Park, GA 400 and 141. Don't miss your chance to enjoy resort style living at home in this perfect blend of comfort, style, and functionality.
Location
State GA
County Forsyth
Lake Name None
Rooms
Bedroom Description Master on Main,Split Bedroom Plan
Other Rooms None
Basement None
Main Level Bedrooms 3
Dining Room Open Concept, Seats 12+
Interior
Interior Features Coffered Ceiling(s), Crown Molding, Double Vanity, Entrance Foyer, High Ceilings 10 ft Main, High Speed Internet, Permanent Attic Stairs, Recessed Lighting, Tray Ceiling(s), Walk-In Closet(s)
Heating Central, Forced Air
Cooling Ceiling Fan(s), Central Air
Flooring Hardwood, Tile
Fireplaces Number 2
Fireplaces Type Family Room, Fire Pit, Gas Log, Gas Starter, Outside
Window Features Double Pane Windows,Insulated Windows,Plantation Shutters
Appliance Dishwasher, Disposal, Dryer, Gas Cooktop, Microwave, Range Hood, Refrigerator, Washer
Laundry Laundry Room, Main Level, Sink
Exterior
Exterior Feature Courtyard, Private Yard
Parking Features Garage, Garage Door Opener, Garage Faces Front, Kitchen Level, Level Driveway
Garage Spaces 2.0
Fence None
Pool None
Community Features Clubhouse, Gated, Homeowners Assoc, Near Schools, Near Shopping
Utilities Available Cable Available, Electricity Available, Natural Gas Available, Sewer Available, Underground Utilities, Water Available
Waterfront Description None
View Trees/Woods
Roof Type Composition,Shingle
Street Surface Asphalt
Accessibility Accessible Doors
Handicap Access Accessible Doors
Porch Patio, Screened
Private Pool false
Building
Lot Description Landscaped, Level, Private
Story One
Foundation Slab
Sewer Public Sewer
Water Public
Architectural Style Craftsman, Garden (1 Level), Traditional
Level or Stories One
Structure Type Brick 4 Sides,Stone
New Construction No
Construction Status Resale
Schools
Elementary Schools Shiloh Point
Middle Schools Piney Grove
High Schools Denmark High School
Others
HOA Fee Include Maintenance Grounds,Maintenance Structure,Reserve Fund,Termite,Trash
Senior Community no
Restrictions true
Tax ID 110 333
Ownership Condominium
Acceptable Financing Cash, Conventional
Listing Terms Cash, Conventional
Financing no
Special Listing Condition None
Read Less Info
Want to know what your home might be worth? Contact us for a FREE valuation!

Our team is ready to help you sell your home for the highest possible price ASAP

Bought with Atlanta Communities
"My job is to find and attract mastery-based agents to the office, protect the culture, and make sure everyone is happy! "






