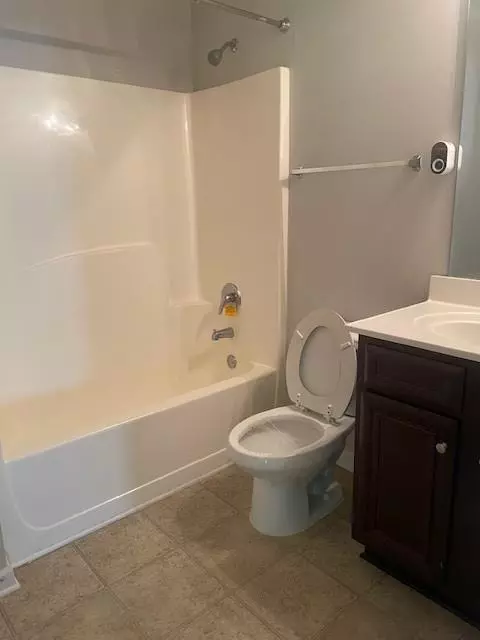$414,750
$525,000
21.0%For more information regarding the value of a property, please contact us for a free consultation.
7 Beds
5 Baths
5,116 SqFt
SOLD DATE : 11/26/2024
Key Details
Sold Price $414,750
Property Type Single Family Home
Sub Type Single Family Residence
Listing Status Sold
Purchase Type For Sale
Square Footage 5,116 sqft
Price per Sqft $81
Subdivision Southwind
MLS Listing ID 7442272
Sold Date 11/26/24
Style Traditional
Bedrooms 7
Full Baths 5
Construction Status Resale
HOA Fees $820
HOA Y/N Yes
Originating Board First Multiple Listing Service
Year Built 2014
Annual Tax Amount $3,603
Tax Year 2023
Lot Size 10,018 Sqft
Acres 0.23
Property Description
Welcome home to this inviting 3 level home featuring a fenced in backyard, formal living, dining, eat-in kitchen, granite counter tops, walk-in pantry, bedroom and laundry on the main. This home also offers a full bathroom on the main. Private stairs leading up to a roomy owner suite with two closets, double vanity, separate shower and tub. Continuing on the middle level, enjoy a secondary owner bedroom with its own private bathroom, and two additional bedrooms and full bath. Still looking for space? Follow me to the third level where you can enjoy an open space which can be used as an entertainment room, theater room, work out room, or what ever your heart desires. This space has endless possibilities! While you are enjoying your endless possibilities area, you have two additional bedrooms on this level, full bath, and a linen closet. Make this home yours today! “This property has been placed in an upcoming event. All bids should be submitted at Xome. All offers will be reviewed and responded to within 3 business days. All properties are subject to a 5% buyer's premium.
Location
State GA
County Fulton
Lake Name None
Rooms
Bedroom Description Oversized Master,Sitting Room
Other Rooms None
Basement None
Main Level Bedrooms 1
Dining Room Separate Dining Room
Interior
Interior Features Disappearing Attic Stairs, Double Vanity, Walk-In Closet(s), Other
Heating Central, Other
Cooling Central Air
Flooring Carpet, Other
Fireplaces Number 1
Fireplaces Type Electric
Window Features Insulated Windows
Appliance Dishwasher, Gas Water Heater, Microwave, Refrigerator
Laundry In Hall, Laundry Room
Exterior
Exterior Feature Private Yard
Parking Features Driveway, Garage
Garage Spaces 2.0
Fence Back Yard, Wood
Pool None
Community Features Clubhouse, Homeowners Assoc
Utilities Available Underground Utilities
Waterfront Description None
View Other
Roof Type Shingle,Other
Street Surface Asphalt
Accessibility None
Handicap Access None
Porch Patio
Total Parking Spaces 2
Private Pool false
Building
Lot Description Back Yard, Other
Story Three Or More
Foundation Slab
Sewer Public Sewer
Water Public
Architectural Style Traditional
Level or Stories Three Or More
Structure Type Brick Front
New Construction No
Construction Status Resale
Schools
Elementary Schools Wolf Creek
Middle Schools Renaissance
High Schools Langston Hughes
Others
Senior Community no
Restrictions true
Tax ID 09F290001144189
Acceptable Financing Cash, Conventional, FHA, VA Loan
Listing Terms Cash, Conventional, FHA, VA Loan
Special Listing Condition Auction
Read Less Info
Want to know what your home might be worth? Contact us for a FREE valuation!

Our team is ready to help you sell your home for the highest possible price ASAP

Bought with Vylla Home
"My job is to find and attract mastery-based agents to the office, protect the culture, and make sure everyone is happy! "






