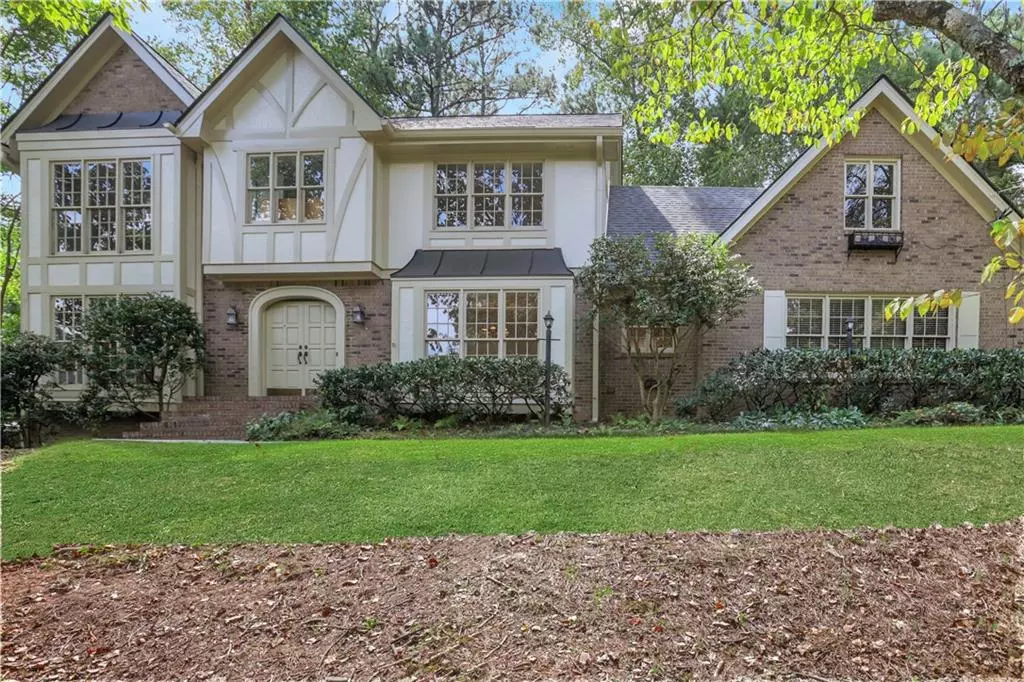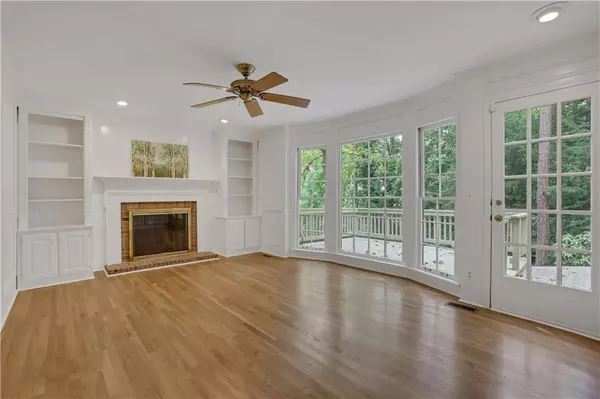$690,000
$699,900
1.4%For more information regarding the value of a property, please contact us for a free consultation.
4 Beds
4 Baths
2,567 SqFt
SOLD DATE : 12/06/2024
Key Details
Sold Price $690,000
Property Type Single Family Home
Sub Type Single Family Residence
Listing Status Sold
Purchase Type For Sale
Square Footage 2,567 sqft
Price per Sqft $268
Subdivision Hunters Woods
MLS Listing ID 7451860
Sold Date 12/06/24
Style Traditional
Bedrooms 4
Full Baths 3
Half Baths 2
Construction Status Resale
HOA Y/N No
Originating Board First Multiple Listing Service
Year Built 1981
Annual Tax Amount $4,373
Tax Year 2023
Lot Size 0.417 Acres
Acres 0.417
Property Description
Back on the Market! Welcome to this expansive and well-maintained home in Hunters Woods, ready for you to add your personal touch! Boasting hardwood floors throughout the main level, this residence offers a seamless blend of classic charm and modern convenience. Step into the inviting living room featuring a picturesque window that bathes the space in natural light. The adjoining family room is the heart of the home, complete with a cozy fireplace and custom built-ins perfect for relaxing or entertaining. The formal dining room flows effortlessly into the kitchen, which includes an eat-in area and a window overlooking the backyard. From here, step out onto the walk-out patio, ideal for outdoor dining and gatherings. The main floor also includes a convenient powder room and a spacious laundry room. Upstairs, you'll find newly added LVP flooring enhancing the beauty of the home's second level. The primary suite is a true retreat, featuring a trey ceiling, a generous walk-in closet, and an ensuite bath with double sinks, a make-up vanity, and a separate tub and shower. Two additional bedrooms share a large hall bath with dual sinks. A versatile bonus-sized fourth bedroom, complete with a walk-in closet and its own private full bath, offers additional flexibility and includes its own back stairs leading to the kitchen. The finished terrace level is a standout feature, offering LVP flooring, new lighting, a second fireplace, and a half bath, along with ample storage and direct access to the outdoors. Additional highlights include a side entry garage, a whole house generator for added peace of mind, a five-year-old roof, and fresh exterior paint from 2023. The interior has been recently painted in September, ensuring a fresh and modern feel. Situated in the desirable Hunters Woods neighborhood, this home offers easy access to a variety of nearby parks and both public and private schools. Residents can also enjoy optional membership to several local swim and tennis clubs. Conveniently located, you'll be close to shopping, dining, and entertainment options in both Dunwoody and Sandy Springs. Plus, with GA 400 nearby, commuting to other areas of Atlanta and the airport is a breeze. Don't miss your chance to make this wonderful home your own.
Location
State GA
County Fulton
Lake Name None
Rooms
Bedroom Description Oversized Master,Other
Other Rooms None
Basement Bath/Stubbed, Daylight, Finished, Interior Entry, Other
Dining Room Separate Dining Room
Interior
Interior Features Bookcases, Crown Molding, Disappearing Attic Stairs, Entrance Foyer, Walk-In Closet(s), Wet Bar
Heating Forced Air
Cooling Central Air
Flooring Carpet, Ceramic Tile, Hardwood
Fireplaces Number 2
Fireplaces Type Basement, Family Room, Gas Starter, Masonry
Window Features Plantation Shutters,Wood Frames
Appliance Dishwasher, Disposal, Electric Range, Range Hood, Refrigerator, Other
Laundry Laundry Room, Main Level
Exterior
Exterior Feature Private Entrance, Private Yard, Other
Parking Features Garage
Garage Spaces 2.0
Fence Back Yard
Pool None
Community Features None
Utilities Available Cable Available, Electricity Available, Natural Gas Available, Phone Available, Sewer Available, Underground Utilities, Water Available
Waterfront Description None
View Other
Roof Type Composition
Street Surface Asphalt
Accessibility None
Handicap Access None
Porch Deck, Patio
Private Pool false
Building
Lot Description Landscaped, Private
Story Two
Foundation Concrete Perimeter
Sewer Public Sewer
Water Public
Architectural Style Traditional
Level or Stories Two
Structure Type Brick,Brick 4 Sides
New Construction No
Construction Status Resale
Schools
Elementary Schools Dunwoody Springs
Middle Schools Sandy Springs
High Schools North Springs
Others
Senior Community no
Restrictions false
Tax ID 06 033700020025
Ownership Fee Simple
Financing no
Special Listing Condition None
Read Less Info
Want to know what your home might be worth? Contact us for a FREE valuation!

Our team is ready to help you sell your home for the highest possible price ASAP

Bought with Keller Williams Realty Chattahoochee North, LLC
"My job is to find and attract mastery-based agents to the office, protect the culture, and make sure everyone is happy! "






