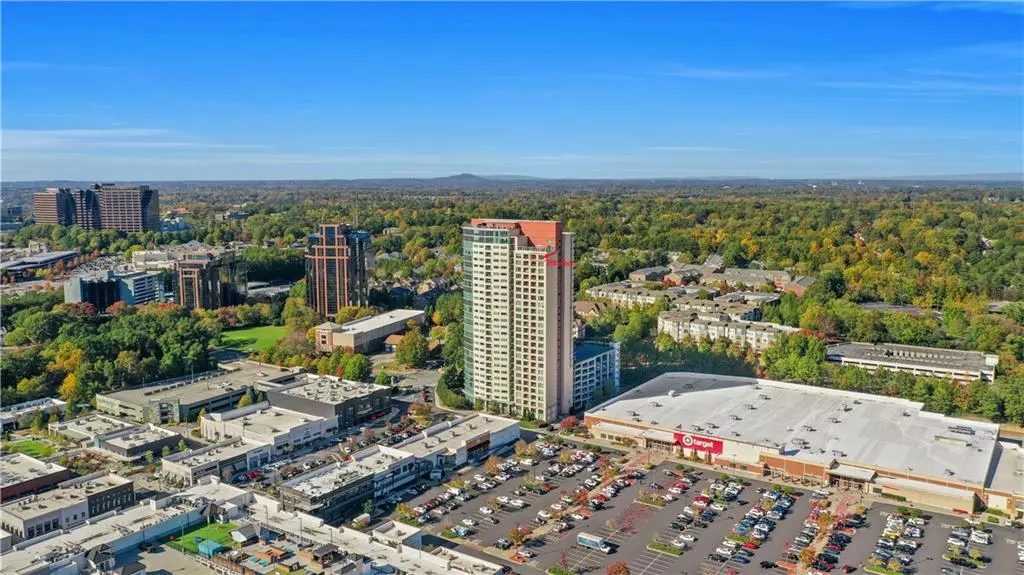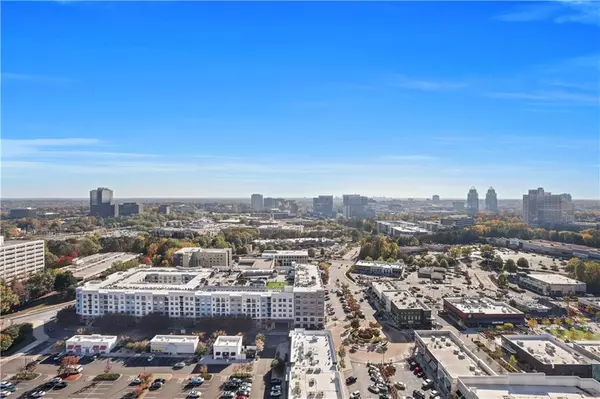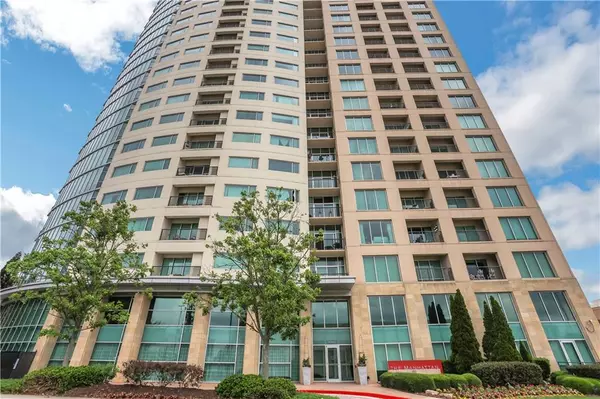$479,900
$479,900
For more information regarding the value of a property, please contact us for a free consultation.
2 Beds
2 Baths
1,207 SqFt
SOLD DATE : 12/03/2024
Key Details
Sold Price $479,900
Property Type Condo
Sub Type Condominium
Listing Status Sold
Purchase Type For Sale
Square Footage 1,207 sqft
Price per Sqft $397
Subdivision The Manhattan
MLS Listing ID 7485426
Sold Date 12/03/24
Style Contemporary,High Rise (6 or more stories)
Bedrooms 2
Full Baths 2
Construction Status Resale
HOA Fees $580
HOA Y/N Yes
Originating Board First Multiple Listing Service
Year Built 2006
Annual Tax Amount $515
Tax Year 2023
Lot Size 1,306 Sqft
Acres 0.03
Property Description
Luxury living awaits on the 26th floor of the prestigious Manhattan building in this stunning 2-bedroom end unit, the highly sought-after Rockefeller Model corner unit. From the moment you enter, you'll be captivated by sweeping panoramic views of the Atlanta skyline, Stone Mountain, and stunning sunrises and sunsets, providing the perfect backdrop for your urban lifestyle. The spacious living room features floor-to-ceiling windows, soaring 10-foot ceilings, and beautiful hardwood floors throughout, creating a light-filled, airy space ideal for both relaxing and entertaining. Step out onto the expansive balcony to enjoy breathtaking views and front-row seats to fireworks on the Fourth of July or New Year's Eve. The chef's kitchen is a dream, offering ample cabinetry, stainless steel appliances, and a large island that's perfect for meal prep or gathering with friends. The primary bedroom features hardwood floors, direct access to the balcony, abundant natural light from large windows, and a stylish ensuite bathroom with a standing shower and a spacious walk-in closet. The generously sized secondary bedroom is ideal for guests or can be used as a private home office. Designed with high-end finishes, this residence boasts granite countertops, stainless steel appliances, and stained cabinetry for a truly luxurious living experience. You'll also enjoy the convenience of two deeded parking spaces in a secure, covered garage. Residents have access to unparalleled amenities, including a state-of-the-art fitness center, resort-style swimming pool with cabanas, tennis and pickleball courts, a private spa room, a club room with virtual golf and a pool table, and 24/7 concierge service. The 27th-floor open terrace offers breathtaking views of the city, and the location is unbeatable—situated in the heart of Atlanta with easy access to fine dining, shopping, entertainment, and Parks. Experience the elegance and sophistication of this exceptional residence today!
Location
State GA
County Dekalb
Lake Name None
Rooms
Bedroom Description Master on Main,Roommate Floor Plan,Split Bedroom Plan
Other Rooms None
Basement None
Main Level Bedrooms 2
Dining Room Open Concept
Interior
Interior Features Double Vanity, Entrance Foyer, High Ceilings 10 ft Main, Walk-In Closet(s), Other
Heating Electric, Forced Air, Heat Pump
Cooling Ceiling Fan(s), Central Air, Heat Pump
Flooring Laminate
Fireplaces Type None
Window Features Insulated Windows
Appliance Dishwasher, Disposal, Electric Range, Electric Water Heater, Microwave, Range Hood, Refrigerator, Washer
Laundry In Hall, Main Level
Exterior
Exterior Feature Private Entrance, Tennis Court(s), Other
Parking Features Assigned, Covered, Garage
Garage Spaces 2.0
Fence None
Pool None
Community Features Concierge, Dog Park, Fitness Center, Gated, Guest Suite, Homeowners Assoc, Meeting Room, Near Public Transport, Near Schools, Near Shopping, Pickleball, Pool
Utilities Available Cable Available, Electricity Available, Sewer Available, Water Available
Waterfront Description None
View City
Roof Type Composition
Street Surface Paved
Accessibility None
Handicap Access None
Porch Deck
Total Parking Spaces 2
Private Pool false
Building
Lot Description Corner Lot, Landscaped
Story One
Foundation Concrete Perimeter
Sewer Public Sewer
Water Public
Architectural Style Contemporary, High Rise (6 or more stories)
Level or Stories One
Structure Type Concrete,Synthetic Stucco
New Construction No
Construction Status Resale
Schools
Elementary Schools Austin
Middle Schools Peachtree
High Schools Dunwoody
Others
HOA Fee Include Maintenance Grounds,Maintenance Structure,Receptionist,Reserve Fund,Swim,Termite,Tennis
Senior Community no
Restrictions true
Tax ID 18 349 11 075
Ownership Condominium
Financing no
Special Listing Condition None
Read Less Info
Want to know what your home might be worth? Contact us for a FREE valuation!

Our team is ready to help you sell your home for the highest possible price ASAP

Bought with Atlanta Fine Homes Sotheby's International
"My job is to find and attract mastery-based agents to the office, protect the culture, and make sure everyone is happy! "






