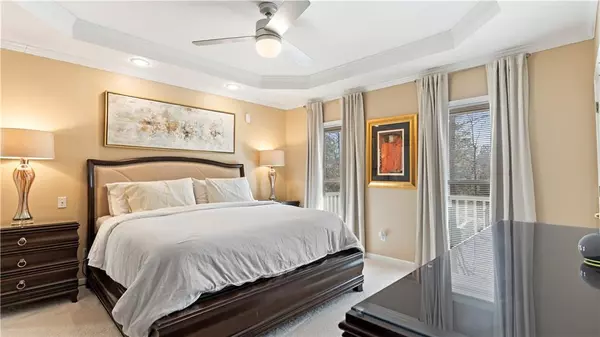$580,000
$580,000
For more information regarding the value of a property, please contact us for a free consultation.
3 Beds
4 Baths
3,249 SqFt
SOLD DATE : 11/27/2024
Key Details
Sold Price $580,000
Property Type Single Family Home
Sub Type Single Family Residence
Listing Status Sold
Purchase Type For Sale
Square Footage 3,249 sqft
Price per Sqft $178
Subdivision Hilderbrand
MLS Listing ID 7397459
Sold Date 11/27/24
Style Cape Cod,Traditional
Bedrooms 3
Full Baths 3
Half Baths 2
Construction Status Resale
HOA Y/N No
Originating Board First Multiple Listing Service
Year Built 1997
Annual Tax Amount $808
Tax Year 2023
Lot Size 1.120 Acres
Acres 1.12
Property Description
MOVE IN READY, PRICED WITH EQUITY! Welcome to your impeccably updated dream retreat! As you step inside, the allure of this home unfolds, offering a perfect blend of elegance and comfort. This stunning oasis is a true haven with 3 bedrooms, 3 full baths, 2 half baths, an office, and an inviting eat-in dining room overlooking the sparkling pool. With meticulous attention to detail and thoughtful design, every corner of this home reflects luxury and functionality. The primary suite, located on the main level, is a sanctuary of relaxation, offering a private fireplace in the ensuite bath. The spacious living areas are bathed in natural light, creating a warm and inviting atmosphere. The kitchen is a chef's delight, ready for culinary creations and memorable gatherings. The bonus room adds versatility, perfect for a game room or additional entertainment space. Escape to the tranquility of the outdoor paradise featuring a mesmerizing pool and waterfall. Whether you're lounging poolside or entertaining guests on the patio, this backyard retreat is an entertainer's dream. Conveniently located in Douglasville, you'll have easy access to local schools, shopping, and parks. Nestled near Sweet Water Lake and camping grounds, nature enthusiasts will find paradise just 5 minutes from home. Enjoy an active lifestyle with Bounty Water Park a mere 3 minutes away, offering a community gym, Olympic swimming pool, and a plethora of recreational amenities including baseball, basketball, tennis courts, and scenic bike/walking paths. This home is not just a dwelling; it's an invitation to a lifestyle of refined leisure and vibrant community living awaiting those who appreciate the finer things in life. Don't miss the opportunity to make this oasis your own – schedule a showing today and experience the epitome of luxury living in Douglasville, GA! INCREDIBLE BUYER INCENTIVE! Enjoy a $1,500 Lender Credit when you use our preferred lender, Prosperity Home Mortgage.
Location
State GA
County Douglas
Lake Name None
Rooms
Bedroom Description Master on Main
Other Rooms Garage(s), Outbuilding
Basement Crawl Space
Main Level Bedrooms 1
Dining Room Separate Dining Room
Interior
Interior Features Disappearing Attic Stairs, Double Vanity, Entrance Foyer, High Ceilings 9 ft Main, Smart Home, Vaulted Ceiling(s), Walk-In Closet(s)
Heating Central, Natural Gas
Cooling Ceiling Fan(s), Central Air
Flooring Carpet, Ceramic Tile, Hardwood
Fireplaces Number 2
Fireplaces Type Electric, Gas Log, Gas Starter, Living Room, Other Room
Window Features Double Pane Windows,Insulated Windows,Storm Shutters
Appliance Dishwasher, Disposal, ENERGY STAR Qualified Appliances, Gas Cooktop, Gas Water Heater, Microwave, Range Hood, Refrigerator, Tankless Water Heater
Laundry Laundry Room, Main Level
Exterior
Exterior Feature Private Entrance, Private Yard, Rain Gutters, Storage
Parking Features Attached, Covered, Driveway, Garage, Garage Door Opener, Garage Faces Side
Garage Spaces 3.0
Fence Back Yard, Fenced
Pool Heated, In Ground, Salt Water
Community Features Near Schools, Near Shopping, Near Trails/Greenway
Utilities Available Cable Available, Electricity Available, Natural Gas Available, Water Available
Waterfront Description None
View Pool, Trees/Woods
Roof Type Composition
Street Surface Paved
Accessibility None
Handicap Access None
Porch Covered, Front Porch, Patio
Private Pool false
Building
Lot Description Back Yard, Front Yard, Landscaped
Story Two
Foundation None
Sewer Septic Tank
Water Well
Architectural Style Cape Cod, Traditional
Level or Stories Two
Structure Type Vinyl Siding
New Construction No
Construction Status Resale
Schools
Elementary Schools New Manchester
Middle Schools Factory Shoals
High Schools New Manchester
Others
Senior Community no
Restrictions false
Tax ID 01370150066
Acceptable Financing Cash, Conventional, FHA, VA Loan
Listing Terms Cash, Conventional, FHA, VA Loan
Special Listing Condition None
Read Less Info
Want to know what your home might be worth? Contact us for a FREE valuation!

Our team is ready to help you sell your home for the highest possible price ASAP

Bought with Atlanta Fine Homes Sotheby's International
"My job is to find and attract mastery-based agents to the office, protect the culture, and make sure everyone is happy! "






