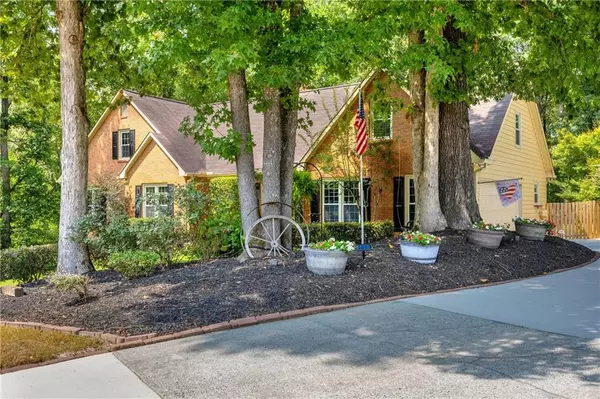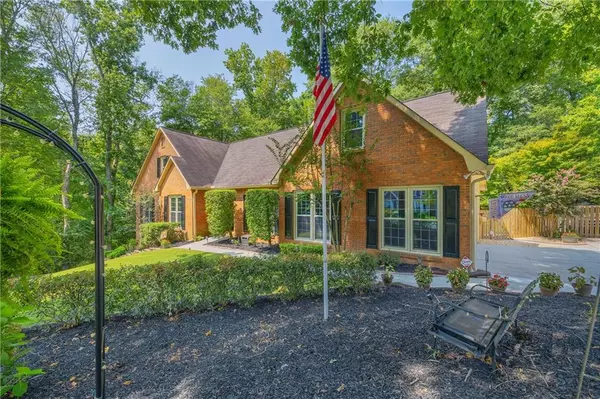$519,900
$519,900
For more information regarding the value of a property, please contact us for a free consultation.
4 Beds
3 Baths
2,885 SqFt
SOLD DATE : 11/01/2024
Key Details
Sold Price $519,900
Property Type Single Family Home
Sub Type Single Family Residence
Listing Status Sold
Purchase Type For Sale
Square Footage 2,885 sqft
Price per Sqft $180
Subdivision Ashton Wood
MLS Listing ID 7454346
Sold Date 11/01/24
Style Ranch
Bedrooms 4
Full Baths 3
Construction Status Resale
HOA Fees $120
HOA Y/N Yes
Originating Board First Multiple Listing Service
Year Built 1991
Annual Tax Amount $4,792
Tax Year 2023
Lot Size 0.550 Acres
Acres 0.55
Property Description
Beautiful sprawling ranch on a full basement with a 3rd garage/workshop in the sought after Hamilton Mill area with great schools! 4 Bedrooms / 3 Full Baths on the most incredible lot you will find in Gwinnett County. You will only have neighbors on one side of you! There are 3 huge bedrooms on the main with 2 full baths and a huge bonus/4th bedroom with full bath and huge walk-in closet on the upper level. There are extensive hardwood floors, new carpet and new LVP and fresh paint on the main. There's 2 beautiful fireplaces, with one in the family room and the 2nd one in the master suite with access to a beautifully finished screened in porch. The backyard is your new oasis! It offers a beautiful koi pond, screened porch, complete privacy, fenced and access to the 3rd full garage. The basement is unfinished and goes on forever with a 4th full bath stubbed. The kitchen has new quartz countertops and stainless-steel appliances. You definitely will not want to miss this amazing home as it won't last long!
Location
State GA
County Gwinnett
Lake Name None
Rooms
Bedroom Description Master on Main,Oversized Master
Other Rooms None
Basement Bath/Stubbed, Boat Door, Daylight, Exterior Entry, Full, Interior Entry
Main Level Bedrooms 3
Dining Room Separate Dining Room
Interior
Interior Features Entrance Foyer, High Ceilings 9 ft Lower, High Speed Internet, Walk-In Closet(s)
Heating Natural Gas
Cooling Central Air, Electric
Flooring Carpet, Hardwood, Luxury Vinyl
Fireplaces Number 2
Fireplaces Type Brick, Factory Built, Family Room, Master Bedroom
Window Features Aluminum Frames,Double Pane Windows
Appliance Dishwasher, Disposal
Laundry Electric Dryer Hookup, Laundry Room, Main Level, Mud Room
Exterior
Exterior Feature Private Entrance, Private Yard
Parking Features Garage, Garage Door Opener, Garage Faces Side
Garage Spaces 2.0
Fence Back Yard, Chain Link, Wood
Pool None
Community Features Pool, Street Lights, Tennis Court(s)
Utilities Available Cable Available, Electricity Available, Natural Gas Available, Phone Available, Underground Utilities, Water Available
Waterfront Description None
View Trees/Woods
Roof Type Composition
Street Surface Paved
Accessibility None
Handicap Access None
Porch Covered, Deck, Front Porch, Screened
Private Pool false
Building
Lot Description Back Yard, Front Yard, Level, Private, Wooded
Story One
Foundation None
Sewer Septic Tank
Water Public
Architectural Style Ranch
Level or Stories One
Structure Type Brick Front,Frame
New Construction No
Construction Status Resale
Schools
Elementary Schools Puckett'S Mill
Middle Schools Osborne
High Schools Mill Creek
Others
Senior Community no
Restrictions false
Tax ID R7099 068
Acceptable Financing Cash, Conventional, FHA, VA Loan
Listing Terms Cash, Conventional, FHA, VA Loan
Special Listing Condition None
Read Less Info
Want to know what your home might be worth? Contact us for a FREE valuation!

Our team is ready to help you sell your home for the highest possible price ASAP

Bought with Atlanta Communities
"My job is to find and attract mastery-based agents to the office, protect the culture, and make sure everyone is happy! "






