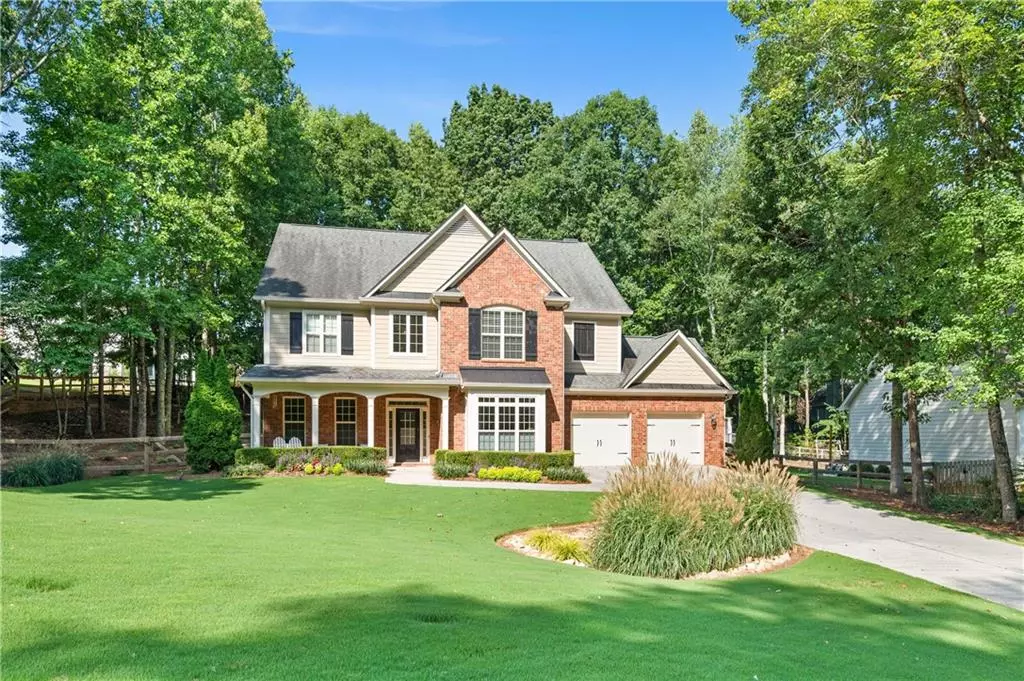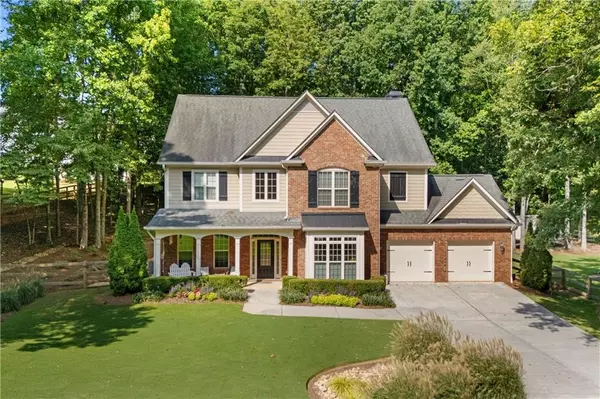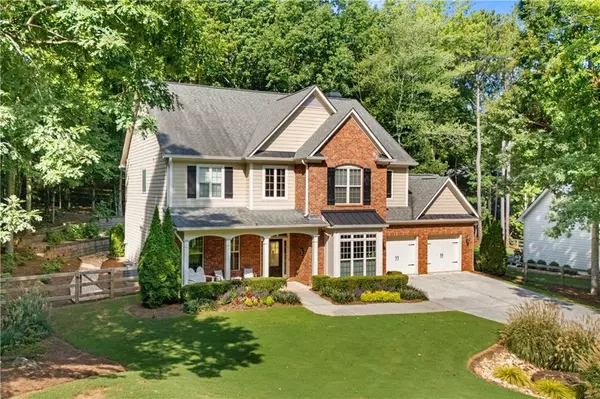$625,000
$625,000
For more information regarding the value of a property, please contact us for a free consultation.
4 Beds
3.5 Baths
3,585 SqFt
SOLD DATE : 11/01/2024
Key Details
Sold Price $625,000
Property Type Single Family Home
Sub Type Single Family Residence
Listing Status Sold
Purchase Type For Sale
Square Footage 3,585 sqft
Price per Sqft $174
Subdivision Battleford Plantation
MLS Listing ID 7438232
Sold Date 11/01/24
Style Contemporary,Modern
Bedrooms 4
Full Baths 3
Half Baths 1
Construction Status Resale
HOA Y/N No
Originating Board First Multiple Listing Service
Year Built 2015
Annual Tax Amount $5,575
Tax Year 2023
Lot Size 0.465 Acres
Acres 0.465
Property Description
NO HOA! Enjoy the freedom of living in a beautiful, well-kept community without the constraints of a Homeowners Association. If you're looking for amenities like a pool, tennis courts, and more, the nearby Brookstone Country Club offers a variety of memberships tailored to your interests. Remember, you can always leave the Club, but you can't quit an HOA! This stunning home is 15 to 19 years newer than most other homes in the community, offering modern features and design. Located in the highly sought-after northwest Acworth area, you are close to Ford Elementary and Harrison High School – a great location! Outdoor enthusiasts will appreciate the proximity to numerous trails and parks, including the scenic Kennesaw Mountain. Enjoy the bright and open floor plan with a 2-story foyer; custom-designed kitchen with a large island, walk-in pantry, and view to the family room; guest suite on the main level; spacious master bedroom with trey ceiling and separate vanities and closets in the master bath; additional retreat area and laundry room on the second floor; Inviting front porch; level lot; energy-efficient features including ridge vents and a composition roof. This is a must-see property! Don't wait—make an appointment today to experience all that this exceptional home has to offer.
Location
State GA
County Cobb
Lake Name None
Rooms
Bedroom Description In-Law Floorplan,Oversized Master,Split Bedroom Plan
Other Rooms Shed(s)
Basement None
Main Level Bedrooms 1
Dining Room Seats 12+, Separate Dining Room
Interior
Interior Features Disappearing Attic Stairs, Double Vanity, Entrance Foyer 2 Story, High Ceilings 10 ft Main, High Ceilings 10 ft Upper, High Speed Internet, His and Hers Closets, Walk-In Closet(s)
Heating Central, Forced Air, Natural Gas
Cooling Ceiling Fan(s), Central Air
Flooring Carpet, Ceramic Tile, Hardwood
Fireplaces Number 1
Fireplaces Type Factory Built, Gas Starter, Living Room
Window Features Insulated Windows
Appliance Dishwasher, Disposal, Double Oven, Dryer, Electric Oven, ENERGY STAR Qualified Appliances, Gas Water Heater, Microwave, Range Hood, Refrigerator, Self Cleaning Oven, Washer
Laundry Laundry Room, Mud Room, Upper Level
Exterior
Exterior Feature Storage
Parking Features Attached, Garage, Garage Door Opener, Garage Faces Front, Kitchen Level, Level Driveway, Storage
Garage Spaces 2.0
Fence Back Yard, Fenced, Wood
Pool None
Community Features Country Club, Fitness Center, Golf, Near Schools, Near Shopping, Pool, Sidewalks, Street Lights, Tennis Court(s)
Utilities Available Cable Available, Electricity Available, Natural Gas Available, Phone Available, Sewer Available, Underground Utilities, Water Available
Waterfront Description None
View Other
Roof Type Composition
Street Surface Paved
Accessibility Accessible Bedroom, Accessible Entrance, Accessible Full Bath
Handicap Access Accessible Bedroom, Accessible Entrance, Accessible Full Bath
Porch Covered, Front Porch, Patio
Private Pool false
Building
Lot Description Back Yard, Corner Lot, Cul-De-Sac, Front Yard, Landscaped
Story Two
Foundation Concrete Perimeter, Slab
Sewer Public Sewer
Water Public
Architectural Style Contemporary, Modern
Level or Stories Two
Structure Type Brick Front,Cement Siding
New Construction No
Construction Status Resale
Schools
Elementary Schools Ford
Middle Schools Durham
High Schools Harrison
Others
Senior Community no
Restrictions false
Tax ID 20026601340
Acceptable Financing Cash, Conventional
Listing Terms Cash, Conventional
Special Listing Condition None
Read Less Info
Want to know what your home might be worth? Contact us for a FREE valuation!

Our team is ready to help you sell your home for the highest possible price ASAP

Bought with Maximum One Realtor Partners
"My job is to find and attract mastery-based agents to the office, protect the culture, and make sure everyone is happy! "






