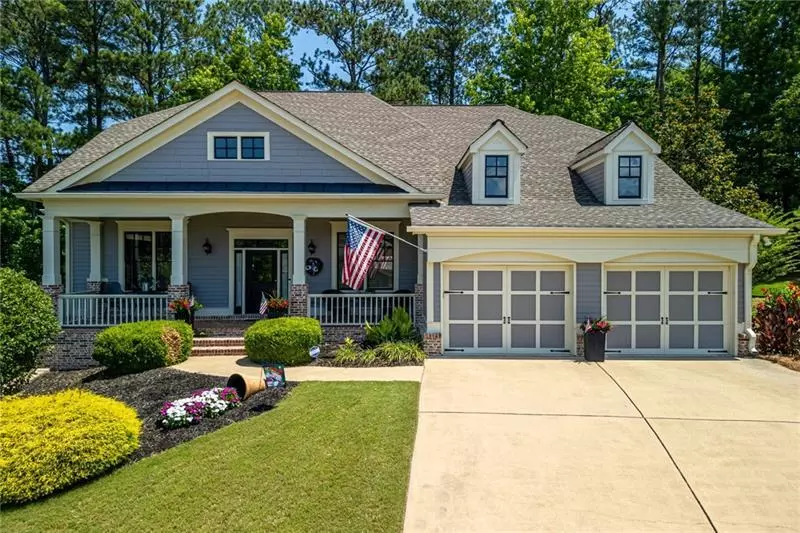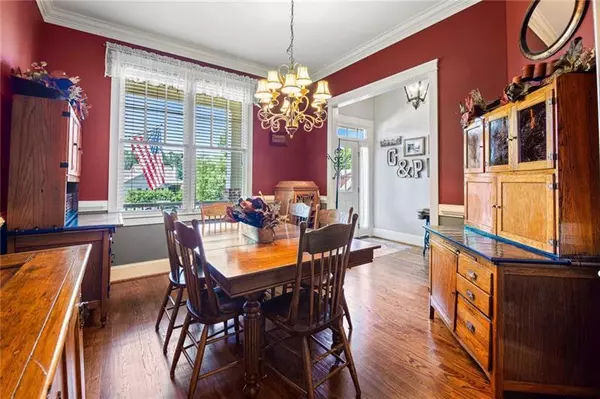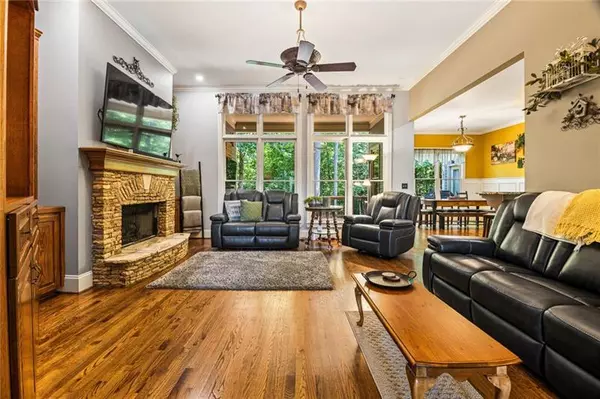$585,000
$599,000
2.3%For more information regarding the value of a property, please contact us for a free consultation.
4 Beds
3 Baths
3,248 SqFt
SOLD DATE : 11/01/2024
Key Details
Sold Price $585,000
Property Type Single Family Home
Sub Type Single Family Residence
Listing Status Sold
Purchase Type For Sale
Square Footage 3,248 sqft
Price per Sqft $180
Subdivision Bentwater
MLS Listing ID 7422974
Sold Date 11/01/24
Style Traditional
Bedrooms 4
Full Baths 3
Construction Status Resale
HOA Fees $800
HOA Y/N Yes
Originating Board First Multiple Listing Service
Year Built 2003
Annual Tax Amount $2,925
Tax Year 2023
Lot Size 0.490 Acres
Acres 0.49
Property Description
In the vibrant city of Acworth, lies a hidden gem that embodies the perfect blend of modern luxury and timeless elegance. Built by a renowned builder, no detail has been overlooked. Situated in the sought-after Bentwater neighborhood, this home offers a unique opportunity for discerning buyers to experience the epitome of upscale living in a serene and picturesque setting. Nestled in a cul-de-sac on a meticulously landscaped lot, 52 Hazelbrook Way welcomes visitors with its stately facade and grand front porch. Upon stepping inside, guests are greeted by a large foyer with gleaming hardwood floors that extend throughout the main level. The heart of the home is the expansive great room, featuring a stone fireplace, and windows that that flood the space with natural light and offer panoramic views of the lush surroundings. The kitchen is a chefs delight, boasting custom built-in cabinets, and overlooking the great room and serene backyard. The primary suite is on the main level in the back corner of the home, providing a retreat complete with an en-suite bathroom with a soaking tub, separate shower, double vanities, and large walk in closet. The additional bedrooms are generously sized and offer ample closet space. The home features a walk in attic above the main floor with plenty of room for an additional bedroom or flex space just waiting to be finished. As you enter the partially finished basement, complete with an additional bedroom, office/flex space, full bathroom, and living area, you will find all the storage one would ever need in the unfinished areas. There is plenty of room for expansion in the basement to say the least. The outdoor living spaces are equally impressive, with a large back porch overlooking the golf course, and below patio off the basement with hot tub, this is a serene and private entertainers dream. The backyard features a swing and many backyard lights to make the evenings inviting and enjoyable. In addition, there is a private garden on the property! This property represents a rare opportunity to own a truly exceptional home in the Bentwater community. With its blend of luxurious amenities, elegant design elements, and peaceful surroundings, this residence offers a lifestyle of comfort, convenience, and sophistication. For buyers seeking a home that seamlessly combines modern living with classic charm, 52 Hazelbrook Way is a testament to the allure of upscale living in one of the areas most desirable neighborhoods.
Location
State GA
County Paulding
Lake Name None
Rooms
Bedroom Description Master on Main
Other Rooms None
Basement Bath/Stubbed, Daylight, Exterior Entry, Finished, Finished Bath, Partial
Main Level Bedrooms 3
Dining Room Open Concept, Seats 12+
Interior
Interior Features Bookcases, Cathedral Ceiling(s), Entrance Foyer, High Ceilings 10 ft Main, High Ceilings 10 ft Upper, High Speed Internet, Tray Ceiling(s), Walk-In Closet(s)
Heating Forced Air, Natural Gas, Zoned
Cooling Attic Fan, Ceiling Fan(s), Central Air, Zoned
Flooring Carpet, Hardwood
Fireplaces Number 1
Fireplaces Type Family Room, Gas Starter
Window Features Double Pane Windows
Appliance Dishwasher, Disposal, Double Oven, Gas Range, Microwave
Laundry Laundry Room, Main Level
Exterior
Exterior Feature Garden, Lighting, Private Yard
Parking Features Attached, Driveway, Garage, Garage Door Opener, Garage Faces Front, Kitchen Level
Garage Spaces 2.0
Fence None
Pool None
Community Features Pool, Sidewalks, Street Lights, Tennis Court(s)
Utilities Available Cable Available, Electricity Available, Natural Gas Available, Phone Available, Sewer Available, Underground Utilities, Water Available
Waterfront Description None
View Golf Course
Roof Type Composition,Shingle
Street Surface Asphalt
Accessibility None
Handicap Access None
Porch Covered, Deck, Front Porch, Patio, Rear Porch
Private Pool false
Building
Lot Description Cul-De-Sac, Landscaped
Story One
Foundation Slab
Sewer Public Sewer
Water Public
Architectural Style Traditional
Level or Stories One
Structure Type Brick 3 Sides,Cement Siding,Stone
New Construction No
Construction Status Resale
Schools
Elementary Schools Floyd L. Shelton
Middle Schools Sammy Mcclure Sr.
High Schools North Paulding
Others
Senior Community no
Restrictions true
Tax ID 055804
Financing no
Special Listing Condition None
Read Less Info
Want to know what your home might be worth? Contact us for a FREE valuation!

Our team is ready to help you sell your home for the highest possible price ASAP

Bought with HomeSmart
"My job is to find and attract mastery-based agents to the office, protect the culture, and make sure everyone is happy! "






