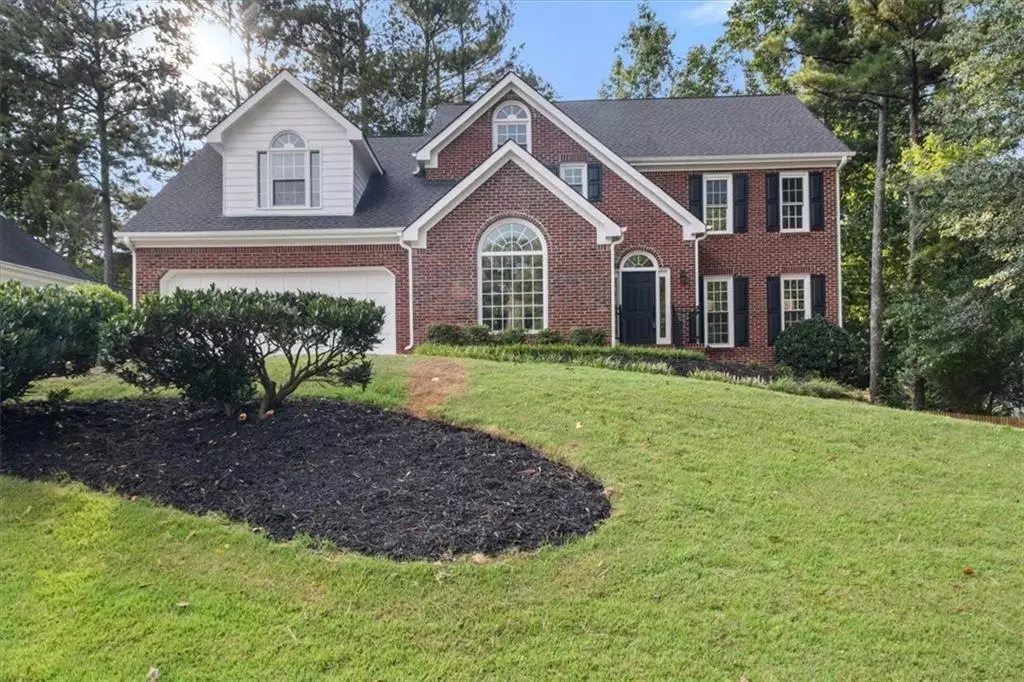$618,000
$625,000
1.1%For more information regarding the value of a property, please contact us for a free consultation.
4 Beds
3 Baths
3,733 SqFt
SOLD DATE : 11/01/2024
Key Details
Sold Price $618,000
Property Type Single Family Home
Sub Type Single Family Residence
Listing Status Sold
Purchase Type For Sale
Square Footage 3,733 sqft
Price per Sqft $165
Subdivision Brookstone
MLS Listing ID 7431358
Sold Date 11/01/24
Style Traditional
Bedrooms 4
Full Baths 2
Half Baths 2
Construction Status Resale
HOA Fees $380
HOA Y/N Yes
Originating Board First Multiple Listing Service
Year Built 1989
Annual Tax Amount $872
Tax Year 2023
Lot Size 0.307 Acres
Acres 0.307
Property Description
Welcome to 1597 Brynwood Court, a beautifully renovated home located in the highly sought-after Brookstone Country Club community. This stunning property offers the perfect blend of modern luxury and comfort, making it an ideal home and retreat. Step inside and be greeted by an open floor plan that flows effortlessly from room to room, creating a bright and inviting atmosphere. The spacious family room, complete with a cozy fireplace, opens up to the gourmet kitchen, which features stainless steel appliances, quartz countertops, ample cabinetry, and even a walk-in pantry, providing plenty of storage space. The formal dining room is perfect for hosting dinner parties, with its elegant design and beautiful natural light. The HUGE master suite is a true sanctuary, offering a cozy sitting area, a spa-like ensuite bathroom with a soaking tub, separate shower, and a massive walk-in closet. Downstairs, the fully finished basement is an entertainer's dream, complete with a built-in bar and expansive space for a media room, playroom, or even multi-generational living. Step outside to your private backyard, where you'll find a spacious deck perfect for summer barbecues and outdoor gatherings. This home is situated in a prime location within the Brookstone community, known for its top-rated schools, golf course, swimming pool, tennis courts, and more. Don't miss your chance to own this exceptional property!
Location
State GA
County Cobb
Lake Name None
Rooms
Bedroom Description Oversized Master
Other Rooms None
Basement Daylight, Exterior Entry, Finished, Finished Bath, Full, Interior Entry
Dining Room Separate Dining Room
Interior
Interior Features Cathedral Ceiling(s), Double Vanity, High Speed Internet, His and Hers Closets, Walk-In Closet(s), Other
Heating Central
Cooling Ceiling Fan(s), Central Air
Flooring Carpet, Ceramic Tile, Hardwood
Fireplaces Number 1
Fireplaces Type Family Room
Window Features Insulated Windows
Appliance Dishwasher, Disposal, Electric Cooktop, Electric Oven, Microwave, Range Hood, Refrigerator
Laundry Other
Exterior
Exterior Feature Rain Gutters
Parking Features Garage, Garage Door Opener, Garage Faces Front
Garage Spaces 2.0
Fence Back Yard
Pool None
Community Features Clubhouse, Country Club, Golf, Homeowners Assoc, Playground, Pool, Sidewalks, Street Lights, Swim Team, Tennis Court(s)
Utilities Available Cable Available, Electricity Available, Natural Gas Available
Waterfront Description None
View Other
Roof Type Composition
Street Surface Asphalt
Accessibility None
Handicap Access None
Porch Deck, Front Porch
Private Pool false
Building
Lot Description Back Yard
Story Two
Foundation Slab
Sewer Public Sewer
Water Public
Architectural Style Traditional
Level or Stories Two
Structure Type Brick Front,Vinyl Siding
New Construction No
Construction Status Resale
Schools
Elementary Schools Pickett'S Mill
Middle Schools Durham
High Schools Allatoona
Others
HOA Fee Include Maintenance Grounds
Senior Community no
Restrictions false
Tax ID 20022500540
Special Listing Condition None
Read Less Info
Want to know what your home might be worth? Contact us for a FREE valuation!

Our team is ready to help you sell your home for the highest possible price ASAP

Bought with WYND REALTY LLC
"My job is to find and attract mastery-based agents to the office, protect the culture, and make sure everyone is happy! "






