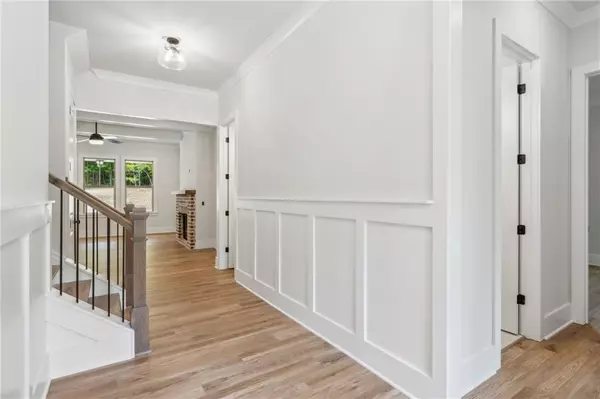$739,900
$739,900
For more information regarding the value of a property, please contact us for a free consultation.
4 Beds
3.5 Baths
2,802 SqFt
SOLD DATE : 10/25/2024
Key Details
Sold Price $739,900
Property Type Single Family Home
Sub Type Single Family Residence
Listing Status Sold
Purchase Type For Sale
Square Footage 2,802 sqft
Price per Sqft $264
Subdivision Amelia Acres
MLS Listing ID 7383620
Sold Date 10/25/24
Style Craftsman,Ranch
Bedrooms 4
Full Baths 3
Half Baths 1
Construction Status New Construction
HOA Y/N No
Originating Board First Multiple Listing Service
Year Built 2024
Lot Size 2.550 Acres
Acres 2.55
Property Description
UNDER CONSTRUCTION! Expected Completion July 2024 **PHOTOS ARE FROM ANOTHER BUILD, USED FOR ILLUSTRATIVE PURPOSES ONLY. LISTING FEATURES MAY VARY.
Welcome to your dream home! This brand-new, meticulously crafted residence is situated on 2.55-acre lot, offering the perfect blend of luxury, comfort, and natural beauty. The exterior is adorned with a combination of brick and siding, complemented by large energy-efficient windows that not only flood the house with natural light but also provide breathtaking views of the surrounding landscape. Upon entering, you are greeted by a spacious foyer, setting the tone for the open and airy design throughout the home. The main level seamlessly connects the living spaces, including an open-concept kitchen and dining area, and a cozy yet expansive living room. The kitchen is equipped with state-of-the-art appliances, custom cabinetry, and a center island, making it a chef's delight. The living room boasts a fireplace, creating a warm and inviting focal point for gatherings. The house features four well-appointed bedrooms, each providing a private sanctuary. The master suite, located on the main level, is a true retreat with a luxurious en-suite bathroom, complete with a soaking tub, dual vanities, and a walk-in shower. The additional two bedrooms on this level are spacious, each with ample closet space and large windows. Ascend the stairs to discover a private retreat - a fourth bedroom with an accompanying bathroom. This upper-level space offers versatility, whether used as a guest suite, a teenager's haven, or a home office. In addition to the master en-suite, there are 2.5 more bathrooms thoughtfully distributed throughout the house. Modern fixtures, high-end finishes, and careful attention to detail characterize these spaces, providing both functionality and sophistication. This home is designed with energy efficiency in mind, featuring advanced insulation, energy-efficient windows, and modern HVAC systems, ensuring both comfort and sustainability.
Built by SPI Homes. Park Place Floorplan
Location
State GA
County Barrow
Lake Name None
Rooms
Bedroom Description Master on Main
Other Rooms None
Basement None
Main Level Bedrooms 3
Dining Room Open Concept
Interior
Interior Features Bookcases, Crown Molding, Entrance Foyer, High Ceilings 9 ft Upper, High Ceilings 10 ft Main, Walk-In Closet(s)
Heating Central, Electric, Forced Air
Cooling Ceiling Fan(s), Central Air, Zoned
Flooring Carpet, Ceramic Tile, Hardwood
Fireplaces Number 1
Fireplaces Type Factory Built, Gas Starter, Living Room
Window Features Double Pane Windows,Insulated Windows
Appliance Dishwasher, Disposal, Double Oven, Gas Cooktop, Gas Range, Gas Water Heater, Microwave
Laundry In Hall, Laundry Room, Main Level, Mud Room
Exterior
Exterior Feature None
Parking Features Attached, Garage, Garage Door Opener, Garage Faces Front, Garage Faces Side
Garage Spaces 3.0
Fence None
Pool None
Community Features None
Utilities Available Cable Available, Electricity Available, Natural Gas Available, Phone Available, Sewer Available, Underground Utilities, Water Available
Waterfront Description None
View Other
Roof Type Shingle
Street Surface None
Accessibility None
Handicap Access None
Porch Covered, Front Porch
Private Pool false
Building
Lot Description Back Yard, Cleared, Front Yard
Story Two
Foundation Slab
Sewer Septic Tank
Water Public
Architectural Style Craftsman, Ranch
Level or Stories Two
Structure Type Brick 4 Sides
New Construction No
Construction Status New Construction
Schools
Elementary Schools Bramlett
Middle Schools Russell
High Schools Winder-Barrow
Others
Senior Community no
Restrictions false
Special Listing Condition None
Read Less Info
Want to know what your home might be worth? Contact us for a FREE valuation!

Our team is ready to help you sell your home for the highest possible price ASAP

Bought with Southern Grandeur Real Estate Group, Inc.
"My job is to find and attract mastery-based agents to the office, protect the culture, and make sure everyone is happy! "






