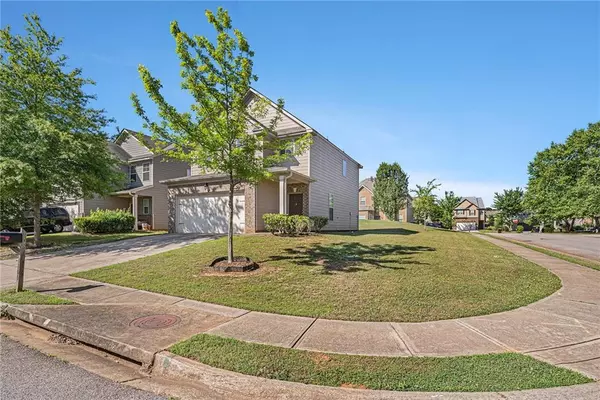$278,000
$284,900
2.4%For more information regarding the value of a property, please contact us for a free consultation.
3 Beds
2.5 Baths
1,618 SqFt
SOLD DATE : 10/31/2024
Key Details
Sold Price $278,000
Property Type Single Family Home
Sub Type Single Family Residence
Listing Status Sold
Purchase Type For Sale
Square Footage 1,618 sqft
Price per Sqft $171
Subdivision Pembrooke Park
MLS Listing ID 7391688
Sold Date 10/31/24
Style Craftsman
Bedrooms 3
Full Baths 2
Half Baths 1
Construction Status Resale
HOA Fees $425
HOA Y/N Yes
Originating Board First Multiple Listing Service
Year Built 2016
Annual Tax Amount $4,485
Tax Year 2023
Lot Size 6,660 Sqft
Acres 0.1529
Property Description
Welcome to your dream home! This stunning listing features a charming two-story abode boasting three bedrooms, 2 1/2 baths, and a convenient two-car garage. Step inside to discover an inviting open-concept layout on the first floor, seamlessly blending the kitchen, dining and living area. The kitchen showcases elegant granite countertops, oversized kitchen island and plenty of storage space. A convenient half bath completes the main level, ideal for guests. Venture upstairs to find all three bedrooms, two full bathrooms, and a convenient laundry room, providing utmost convenience and functionality for your daily routines.
Outside, a tranquil patio awaits at the rear of the home, offering a serene space for outdoor relaxation or entertaining guests. Situated on a desirable corner lot, this residence offers both privacy and curb appeal. For added comfort, tile flooring graces the kitchen and breakfast nook area, while plush carpeting extends throughout the rest of the home, ensuring cozy warmth and comfort.Don't miss out on the opportunity to make this your forever home. Schedule a viewing today and experience the epitome of comfortable living!
Location
State GA
County Henry
Lake Name None
Rooms
Bedroom Description None
Other Rooms None
Basement None
Dining Room Open Concept
Interior
Interior Features Disappearing Attic Stairs, Double Vanity, High Ceilings 9 ft Main, Tray Ceiling(s), Walk-In Closet(s)
Heating Forced Air, Natural Gas, Zoned
Cooling Ceiling Fan(s), Central Air, Zoned
Flooring Carpet, Ceramic Tile
Fireplaces Number 1
Fireplaces Type Factory Built, Family Room, Gas Log, Gas Starter
Window Features Insulated Windows
Appliance Dishwasher, Gas Range, Microwave, Refrigerator
Laundry Laundry Room, Upper Level
Exterior
Exterior Feature None
Parking Features Attached, Garage
Garage Spaces 2.0
Fence None
Pool None
Community Features None
Utilities Available Cable Available, Underground Utilities
Waterfront Description None
View Other
Roof Type Composition
Street Surface Paved
Accessibility None
Handicap Access None
Porch Patio
Private Pool false
Building
Lot Description Corner Lot
Story Two
Foundation Slab
Sewer Public Sewer
Water Public
Architectural Style Craftsman
Level or Stories Two
Structure Type Brick Front,Cement Siding
New Construction No
Construction Status Resale
Schools
Elementary Schools Wesley Lakes
Middle Schools Eagles Landing
High Schools Eagles Landing
Others
HOA Fee Include Swim,Tennis
Senior Community no
Restrictions false
Tax ID 074D01108000
Acceptable Financing Cash, Conventional, FHA, VA Loan
Listing Terms Cash, Conventional, FHA, VA Loan
Special Listing Condition None
Read Less Info
Want to know what your home might be worth? Contact us for a FREE valuation!

Our team is ready to help you sell your home for the highest possible price ASAP

Bought with Entera Realty, LLC
"My job is to find and attract mastery-based agents to the office, protect the culture, and make sure everyone is happy! "






