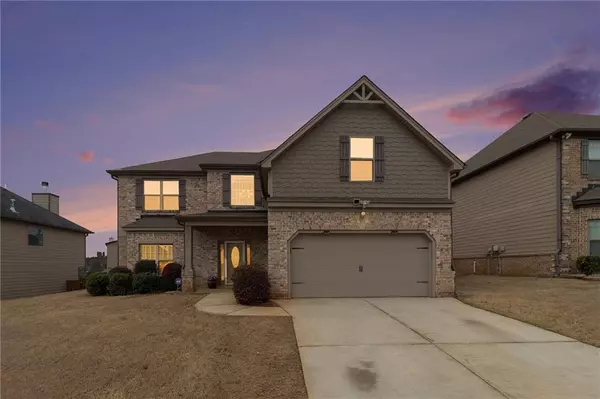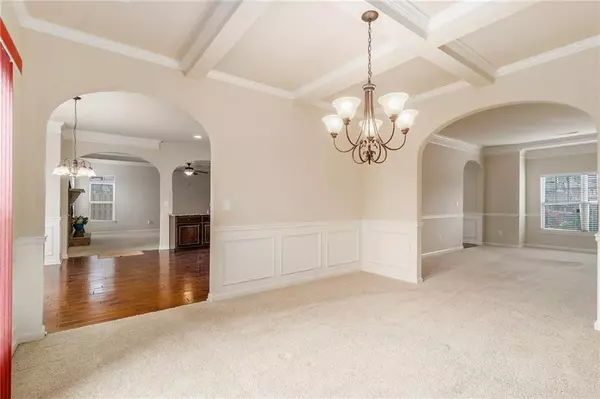$416,000
$429,000
3.0%For more information regarding the value of a property, please contact us for a free consultation.
4 Beds
2.5 Baths
3,127 SqFt
SOLD DATE : 10/29/2024
Key Details
Sold Price $416,000
Property Type Single Family Home
Sub Type Single Family Residence
Listing Status Sold
Purchase Type For Sale
Square Footage 3,127 sqft
Price per Sqft $133
Subdivision Annaberg
MLS Listing ID 7437398
Sold Date 10/29/24
Style Craftsman
Bedrooms 4
Full Baths 2
Half Baths 1
Construction Status Resale
HOA Fees $700
HOA Y/N Yes
Originating Board First Multiple Listing Service
Year Built 2015
Annual Tax Amount $40
Tax Year 2023
Lot Size 8,276 Sqft
Acres 0.19
Property Description
ADJUSTED PRICE: This beautiful 4-bedroom, 2.5-bath home is designed with both style and functionality in mind. The double foyer welcomes you with its high ceilings and natural light, creating an inviting atmosphere from the moment you step inside.
On the main level, you'll find a spacious living room that flows seamlessly into the dining area, ideal for family gatherings and entertaining guests. The kitchen is a chef's delight, featuring modern appliances, a large island for meal prep, and plenty of cabinet space for all your culinary needs. A cozy family room offers a perfect spot to unwind after a long day, complete with a fireplace for those chilly evenings.
The second floor boasts four well-appointed bedrooms, each with ample closet space. The master suite is a true retreat, featuring a private en-suite bath with double sinks, a soaking tub, and a separate shower. The additional bedrooms are perfect for family, guests, or even a home office.
Outside, the backyard provides a private oasis for relaxation and play, with enough space for outdoor furniture, gardening, or a play area for children. The home is situated in a great neighborhood, known for its welcoming community, excellent schools, and convenient access to parks, shopping, and dining options.
This property truly offers the perfect blend of comfort, style, and location. If you have any specific aspects you'd like to know more about, feel free to ask!
Location
State GA
County Henry
Lake Name None
Rooms
Bedroom Description Oversized Master
Other Rooms Outbuilding
Basement None
Dining Room Seats 12+, Separate Dining Room
Interior
Interior Features Tray Ceiling(s), Walk-In Closet(s), High Ceilings 10 ft Upper, Entrance Foyer 2 Story, Coffered Ceiling(s), Crown Molding, Entrance Foyer, Recessed Lighting
Heating Central, Forced Air
Cooling Ceiling Fan(s), Central Air, Multi Units
Flooring Other, Carpet, Hardwood
Fireplaces Number 1
Fireplaces Type Family Room, Gas Starter
Window Features Bay Window(s)
Appliance Double Oven, Dishwasher, Disposal, Refrigerator, Gas Water Heater, Microwave, Gas Cooktop, Self Cleaning Oven, Range Hood
Laundry In Hall, Upper Level
Exterior
Exterior Feature Private Yard
Parking Features Attached
Fence Back Yard
Pool None
Community Features Playground, Pool, Sidewalks, Street Lights, Homeowners Assoc, Near Shopping
Utilities Available Cable Available, Electricity Available, Natural Gas Available, Sewer Available, Phone Available, Underground Utilities, Water Available
Waterfront Description None
Roof Type Composition,Shingle
Street Surface Asphalt
Accessibility Accessible Washer/Dryer
Handicap Access Accessible Washer/Dryer
Porch Patio, Covered
Total Parking Spaces 6
Private Pool false
Building
Lot Description Private, Sloped
Story Two
Foundation Concrete Perimeter
Sewer Public Sewer
Water Public
Architectural Style Craftsman
Level or Stories Two
Structure Type Blown-In Insulation,HardiPlank Type,Brick
New Construction No
Construction Status Resale
Schools
Elementary Schools Flippen
Middle Schools Eagles Landing
High Schools Eagles Landing
Others
HOA Fee Include Swim
Senior Community no
Restrictions false
Tax ID 053G01147000
Special Listing Condition None
Read Less Info
Want to know what your home might be worth? Contact us for a FREE valuation!

Our team is ready to help you sell your home for the highest possible price ASAP

Bought with EXP Realty, LLC.
"My job is to find and attract mastery-based agents to the office, protect the culture, and make sure everyone is happy! "






