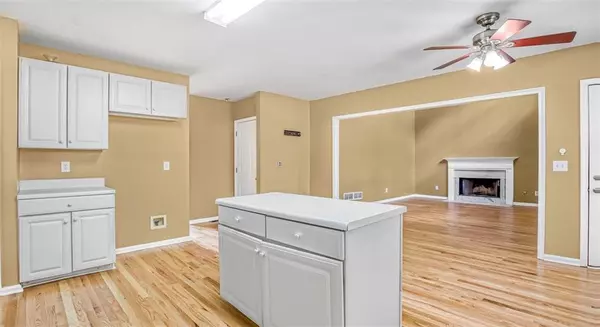$370,000
$389,000
4.9%For more information regarding the value of a property, please contact us for a free consultation.
4 Beds
2.5 Baths
2,411 SqFt
SOLD DATE : 10/24/2024
Key Details
Sold Price $370,000
Property Type Single Family Home
Sub Type Single Family Residence
Listing Status Sold
Purchase Type For Sale
Square Footage 2,411 sqft
Price per Sqft $153
Subdivision Shaw Lake
MLS Listing ID 7408569
Sold Date 10/24/24
Style Traditional
Bedrooms 4
Full Baths 2
Half Baths 1
Construction Status Resale
HOA Fees $700
HOA Y/N Yes
Originating Board First Multiple Listing Service
Year Built 1997
Annual Tax Amount $3,053
Tax Year 2023
Lot Size 6,359 Sqft
Acres 0.146
Property Description
Spacious Family Home with Character in Acworth, GA
Welcome to 4971 Niagara Dr, a charming two-story home nestled in a vibrant Acworth neighborhood. This residence offers four bedrooms, all conveniently located on the second floor, and 2 1/2 bathrooms, with two full baths upstairs and a half bath on the main level. Featuring a mix of hardwood, tile, and carpeted flooring, this home combines comfort with durability.
Home Features:
Versatile Living Spaces: The main level includes a formal living room, dining room, and a family room adorned with a striking marble fireplace capable of using gas or burning natural wood, setting the stage for cozy evenings and family gatherings. The family room's cathedral ceilings open up to a catwalk that bridges the upstairs hall to the bedrooms, adding a dramatic architectural element.
Gourmet Kitchen and More: The kitchen is the heart of the home, perfect for meal preparations and family time. Adjacent areas include a two-story foyer with a coat closet, enhancing the home's welcoming feel.
Luxurious Primary Suite: The extra-large primary bedroom leads into an en-suite bathroom equipped with dual sink vanity, a separate shower, and a jacuzzi tub, ideal for relaxation. The suite also boasts a remarkably large closet and an additional linen closet for ample storage.
Outdoor Living: Enjoy the outdoors from the screened-in porch or step out onto the balcony to take in the views of the wooded lot. The backyard slopes gently, offering natural landscape features and additional privacy.
Community and Location:
Situated in a fantastic neighborhood with beautifully maintained tennis courts, a welcoming pool, and even a pond suitable for fishing, this home is set in a community designed for active and enjoyable living. Its excellent location near Wade Green provides easy access to Interstate 75, making commuting and traveling a breeze.
Potential and Practicality:
While this home requires some work, it presents a wonderful opportunity for customization. With its partially finished full basement, there is ample space for expansion or creating additional living areas tailored to your needs.
Embrace the opportunity to make 4971 Niagara Dr your new family home, where space, functionality, and community come together in a perfect blend. This Acworth gem is ready for its next owners to bring their vision to life and enjoy everything it has to offer.
Location
State GA
County Cobb
Lake Name None
Rooms
Bedroom Description Oversized Master,Split Bedroom Plan
Other Rooms None
Basement Daylight, Exterior Entry, Interior Entry, Full, Unfinished, Walk-Out Access
Dining Room Separate Dining Room
Interior
Interior Features Entrance Foyer 2 Story, High Ceilings 9 ft Main, Cathedral Ceiling(s), Disappearing Attic Stairs, High Speed Internet, Walk-In Closet(s)
Heating Natural Gas
Cooling Ceiling Fan(s), Central Air, Electric
Flooring Carpet, Hardwood, Ceramic Tile
Fireplaces Number 1
Fireplaces Type Gas Starter, Great Room
Window Features None
Appliance Dishwasher, Gas Range, Microwave, Self Cleaning Oven
Laundry Electric Dryer Hookup, Laundry Room, Other
Exterior
Exterior Feature Private Entrance
Parking Features Attached, Garage Door Opener, Driveway, Garage, Garage Faces Front, Kitchen Level
Garage Spaces 2.0
Fence None
Pool None
Community Features Fishing, Homeowners Assoc, Other, Pool, Street Lights, Tennis Court(s), Near Schools, Near Shopping
Utilities Available Cable Available, Electricity Available, Natural Gas Available, Phone Available, Water Available, Sewer Available
Waterfront Description None
View Other
Roof Type Composition,Shingle
Street Surface Paved
Accessibility None
Handicap Access None
Porch Deck, Patio, Screened
Total Parking Spaces 2
Private Pool false
Building
Lot Description Other, Sloped, Wooded, Front Yard
Story Three Or More
Foundation Combination
Sewer Public Sewer
Water Public
Architectural Style Traditional
Level or Stories Three Or More
Structure Type Other
New Construction No
Construction Status Resale
Schools
Elementary Schools Pitner
Middle Schools Palmer
High Schools North Cobb
Others
HOA Fee Include Maintenance Grounds,Swim,Tennis
Senior Community no
Restrictions false
Tax ID 20001602220
Acceptable Financing Cash, Conventional, FHA, FHA 203(k), Other
Listing Terms Cash, Conventional, FHA, FHA 203(k), Other
Special Listing Condition None
Read Less Info
Want to know what your home might be worth? Contact us for a FREE valuation!

Our team is ready to help you sell your home for the highest possible price ASAP

Bought with Atlanta Home Sales, LLC
"My job is to find and attract mastery-based agents to the office, protect the culture, and make sure everyone is happy! "






