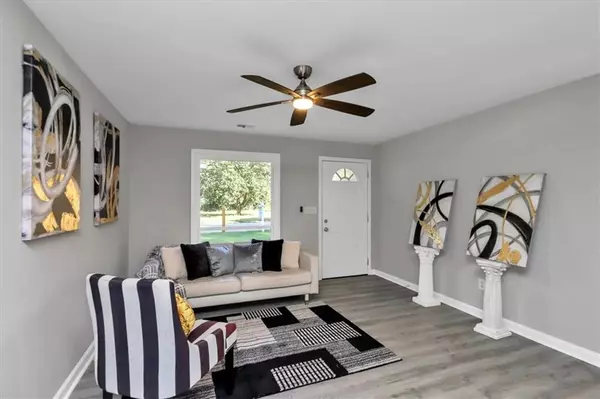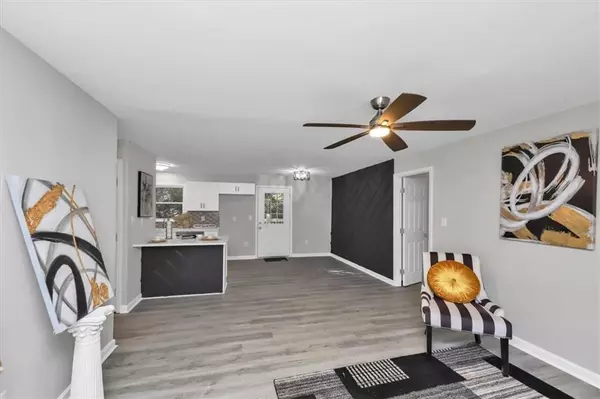$254,000
$255,000
0.4%For more information regarding the value of a property, please contact us for a free consultation.
4 Beds
2 Baths
1,200 SqFt
SOLD DATE : 10/23/2024
Key Details
Sold Price $254,000
Property Type Single Family Home
Sub Type Single Family Residence
Listing Status Sold
Purchase Type For Sale
Square Footage 1,200 sqft
Price per Sqft $211
Subdivision Browns Mill
MLS Listing ID 7405756
Sold Date 10/23/24
Style Bungalow,Ranch
Bedrooms 4
Full Baths 2
Construction Status Resale
HOA Y/N No
Originating Board First Multiple Listing Service
Year Built 1960
Annual Tax Amount $2,948
Tax Year 2022
Lot Size 8,999 Sqft
Acres 0.2066
Property Description
RENOVATED! Welcome to 2260 Baywood Dr., a delightful home nestled in the heart of a quiet Atlanta community. This property offers ample living space and updated features that seamlessly blend comfort and modern convenience. NEW roof, NEW windows, NEW flooring, NEW kitchen and baths!
As you step inside, you'll be greeted by a spacious living room, perfect for entertaining. The natural flow of the floor plan leads you to the recently updated kitchen, boasting sleek white cabinets and quartz counter tops, making meal preparation a joy!
The primary suite is a true retreat, featuring a luxurious his-and-hers sink, providing a touch of elegance to your morning routine. The updated bathroom with LARGE shower guarantees a spa-like experience right in the comfort of your own home.
This property also offers three additional well-appointed bedrooms, providing ample space for family or guests.
Step outside to your own private oasis, where you'll find a beautifully manicured front yard and a private backyard with HUGE deck.
Conveniently located near shopping, dining, and major transportation routes, this home truly has it all! Don't miss your opportunity to make this incredible property your new home. Schedule your viewing today!
Location
State GA
County Fulton
Lake Name None
Rooms
Bedroom Description None
Other Rooms None
Basement Crawl Space
Main Level Bedrooms 4
Dining Room Other
Interior
Interior Features Other
Heating Central
Cooling Central Air
Flooring Other
Fireplaces Type None
Window Features None
Appliance Dishwasher, Electric Range, Microwave
Laundry Other
Exterior
Exterior Feature None
Parking Features Driveway
Fence Back Yard
Pool None
Community Features None
Utilities Available Electricity Available
Waterfront Description None
View Other
Roof Type Composition
Street Surface Asphalt,Paved
Accessibility None
Handicap Access None
Porch Deck
Private Pool false
Building
Lot Description Back Yard, Front Yard, Level, Private
Story One
Foundation Brick/Mortar
Sewer Public Sewer
Water Public
Architectural Style Bungalow, Ranch
Level or Stories One
Structure Type Brick 4 Sides
New Construction No
Construction Status Resale
Schools
Elementary Schools Cleveland Avenue
Middle Schools Crawford Long
High Schools G.W. Carver
Others
Senior Community no
Restrictions false
Tax ID 14 005900030313
Special Listing Condition None
Read Less Info
Want to know what your home might be worth? Contact us for a FREE valuation!

Our team is ready to help you sell your home for the highest possible price ASAP

Bought with EXP Realty, LLC.
"My job is to find and attract mastery-based agents to the office, protect the culture, and make sure everyone is happy! "






