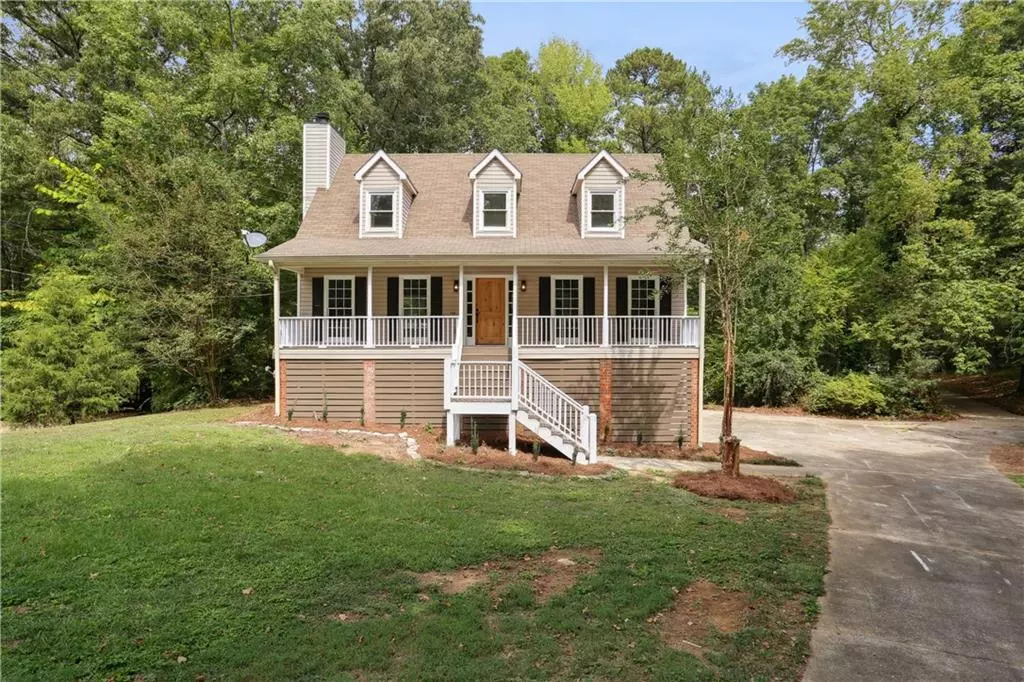$475,000
$465,000
2.2%For more information regarding the value of a property, please contact us for a free consultation.
4 Beds
2.5 Baths
2,386 SqFt
SOLD DATE : 10/15/2024
Key Details
Sold Price $475,000
Property Type Single Family Home
Sub Type Single Family Residence
Listing Status Sold
Purchase Type For Sale
Square Footage 2,386 sqft
Price per Sqft $199
Subdivision Lake Point
MLS Listing ID 7432795
Sold Date 10/15/24
Style Traditional
Bedrooms 4
Full Baths 2
Half Baths 1
Construction Status Resale
HOA Y/N No
Originating Board First Multiple Listing Service
Year Built 1990
Annual Tax Amount $596
Tax Year 2023
Lot Size 1.060 Acres
Acres 1.06
Property Description
Completely remodeled and MUST SEE! Quiet Cul-de-sac on large 1.06 acre property. Both wooded and level, with a very nice front yard, as well as backyard.
Spacious, covered front porch and new back deck. Substantial living space open to vaulted and beamed dining room w/ fantastic view of the property, and door going out to new back deck. Primary bedroom on the main has wonderful closet space - 1 walk-in closet, and 1 full wall of additional closet space. Primary bath is spacious w/ large double-sink vanity, big shower, linen storage. Additional powder room on the main level. 3 large bedrooms upstairs with a full bath, and laundry room. New kitchen with beautiful walnut bar seating (for 5-6 stools) across entire back wall with a peaceful, serene view. New heavy duty luxury vinyl, tile bathrooms, and carpet floors, cabinetry, quartz countertops and tile throughout. New HVAC and water heater. Roof 10-12 years old according to previous owner. An area behind the main garage, basement level, has been finished and has added 340 square feet to the size of the home! It's a great spot for any type of family room, bonus space, playroom, office/s, theatre, or whatever you can dream up.
Plenty of parking on site for not just cars, but RV, boat etc... There is a 680 square-foot outbuilding with an additional driveway off the main driveway. Both garage door and entry door. Can park 2 vehicles inside as well. It has its own electric meter and is perfect for workshop of any type, office/s, artist studio, boats, or whatever your needs may be.
Lake Allatoona is a quick drive for water lovers, and about 12-15 minutes to charming downtown Acworth for bars, restaurants, shops.
Location
State GA
County Cherokee
Lake Name None
Rooms
Bedroom Description Master on Main
Other Rooms Outbuilding, RV/Boat Storage, Workshop
Basement Daylight, Driveway Access, Exterior Entry, Finished, Interior Entry, Partial
Main Level Bedrooms 1
Dining Room Open Concept, Separate Dining Room
Interior
Interior Features Beamed Ceilings, Cathedral Ceiling(s), Crown Molding, Disappearing Attic Stairs, Double Vanity, His and Hers Closets, Low Flow Plumbing Fixtures, Recessed Lighting, Walk-In Closet(s)
Heating Central, Forced Air, Natural Gas
Cooling Ceiling Fan(s), Central Air
Flooring Carpet
Fireplaces Number 1
Fireplaces Type Brick, Gas Log, Gas Starter
Window Features Aluminum Frames,Shutters
Appliance Dishwasher, Disposal, ENERGY STAR Qualified Water Heater, Gas Range, Gas Water Heater, Microwave
Laundry Common Area, In Hall
Exterior
Exterior Feature Lighting, Private Entrance, Private Yard, Rain Gutters, Rear Stairs
Parking Features Detached, Driveway, Garage, Garage Door Opener, Garage Faces Side, Level Driveway, RV Access/Parking
Garage Spaces 4.0
Fence None
Pool None
Community Features None
Utilities Available Cable Available, Electricity Available, Natural Gas Available, Phone Available, Water Available
Waterfront Description None
View Trees/Woods
Roof Type Composition
Street Surface Asphalt
Accessibility None
Handicap Access None
Porch Covered, Deck, Front Porch, Rear Porch
Private Pool false
Building
Lot Description Back Yard, Cul-De-Sac, Front Yard, Irregular Lot, Level, Wooded
Story Two
Foundation Concrete Perimeter
Sewer Septic Tank
Water Public
Architectural Style Traditional
Level or Stories Two
Structure Type Vinyl Siding
New Construction No
Construction Status Resale
Schools
Elementary Schools Boston
Middle Schools E.T. Booth
High Schools Etowah
Others
Senior Community no
Restrictions false
Tax ID 21N11B 062
Special Listing Condition None
Read Less Info
Want to know what your home might be worth? Contact us for a FREE valuation!

Our team is ready to help you sell your home for the highest possible price ASAP

Bought with HomeSmart
"My job is to find and attract mastery-based agents to the office, protect the culture, and make sure everyone is happy! "






