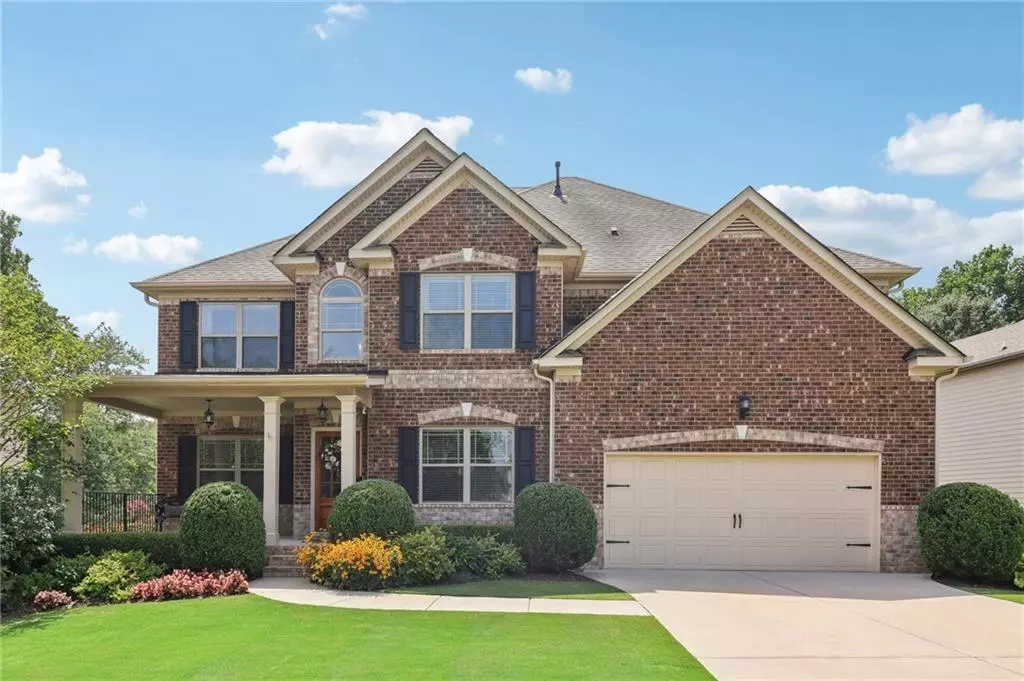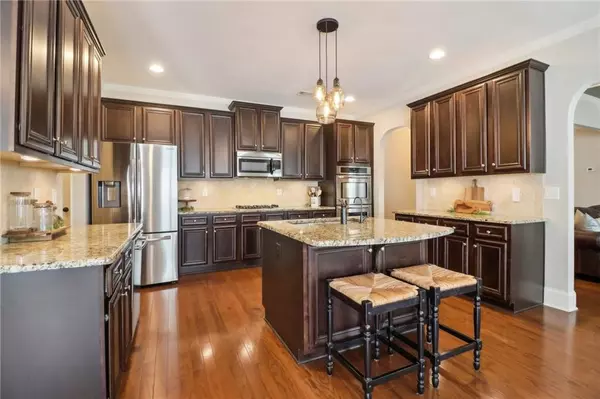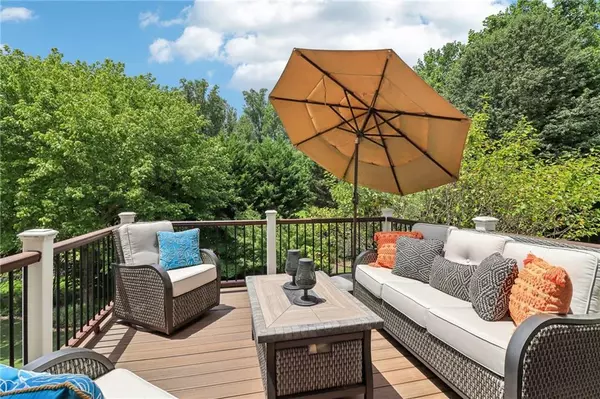$690,000
$689,999
For more information regarding the value of a property, please contact us for a free consultation.
5 Beds
4.5 Baths
3,843 SqFt
SOLD DATE : 10/15/2024
Key Details
Sold Price $690,000
Property Type Single Family Home
Sub Type Single Family Residence
Listing Status Sold
Purchase Type For Sale
Square Footage 3,843 sqft
Price per Sqft $179
Subdivision Bridlewood
MLS Listing ID 7434955
Sold Date 10/15/24
Style Traditional
Bedrooms 5
Full Baths 4
Half Baths 1
Construction Status Resale
HOA Fees $800
HOA Y/N Yes
Originating Board First Multiple Listing Service
Year Built 2012
Annual Tax Amount $930
Tax Year 2023
Lot Size 10,890 Sqft
Acres 0.25
Property Description
Your dream brick home with a FULL BASEMENT on a quiet CUL-DE-SAC located within a desirable family-oriented neighborhood awaits! Reputable nearby schools within walking distance, an Olympic style pool, tennis courts, playground and that peaceful community feel. Year around curb appeal with professional landscaping, shade trees, lush lawn and complementing exterior colors. Two-car garage with epoxy flooring and lots of space for parking. Oversized inviting front porch just waiting for your favorite outdoor furniture. Upon entering the craftsman front door, you are greeted by the soaring two-story foyer, gleaming HARDWOOD floors, wainscoting, and neutral tones, making it easy to add your own personalized touches. A formal living room, dining room. Elegant arched ways and coffered ceilings add an elevated feel while connecting each room effortlessly. An open-concept family room and kitchen allow you to never miss a moment as you prepare your favorite meals and mingle no matter the occasion. The kitchen is complete with HIGH-END stainless steel appliances, REVERSE OSMOSIS system, travertine backsplash, desirable fixtures, and an island for extra dining and prep space. Custom MUD ROOM! You'll be curling up next to the beautiful fireplace as we welcome those cool months ahead! Just off the heart of the home is a great-sized deck built with TREX decking where you'll look forward to sharing conversation at sunset while overlooking your private view. There's even a water view as the trees lose their foliage. BEDROOM AND FULL BATH on the MAIN LEVEL perfect for guests. Escape to the generously sized primary suite that offers a sitting room ideal for a cozy movie night or a quiet read. This owner's retreat shows off tray ceilings, his and her closets with custom closet systems, double vanities, tiled soaking tub, and a glass shower, making it easy to relax and unwind after a long day. Three great sized additional bedrooms upstairs which include an on-suite and two other bedrooms with their own private vanity within a jack and jill bathroom making it easy to accommodate the whole family. Rounding out the upper level is a laundry room and a spacious loft providing a great space for an office set up. The unfinished basement is a blank slate and stubbed for a bathroom or additional kitchen as it's just waiting to be designed into the perfect second living space. Basement could easily be configured for an apartment with living room, kitchen, bedroom, bath and walk in closet while still having tons of storage. Create the ultimate entertainment area, guest suite, media room, workshop and more, as the opportunities are endless. With the basement exterior entry, you can walk out on to the covered patio for an extension of the basement space. Create your own private oasis and let your imagination construct a space that shows off your style! Imagine your dream pool in the large backyard with NO REAR NEIGHBORS! Fresh exterior and interior high quality paint, TWO HVAC systems, water softener hook up, irrigation system, and wiring set up to easily expand and finish the basement, as well as adding additional equipment such as a generator, outdoor grill, and more! Conveniently located near many parks, walking trails, frequent community events and activities for all ages, as well as plenty of shopping and dining options. Within the thriving city of Cumming you'll have everything you need in minutes, including major highways for an easy commute. Schedule a visit today and see for yourself just how easy it would be to call this beautiful community home!
Location
State GA
County Forsyth
Lake Name None
Rooms
Bedroom Description Double Master Bedroom,Oversized Master,Sitting Room
Other Rooms None
Basement Bath/Stubbed, Exterior Entry, Full, Interior Entry, Unfinished, Walk-Out Access
Main Level Bedrooms 1
Dining Room Seats 12+, Separate Dining Room
Interior
Interior Features Coffered Ceiling(s), Crown Molding, Double Vanity, Entrance Foyer 2 Story, High Ceilings 9 ft Main, His and Hers Closets, Recessed Lighting, Tray Ceiling(s), Walk-In Closet(s)
Heating Forced Air, Natural Gas
Cooling Ceiling Fan(s), Central Air
Flooring Carpet, Wood
Fireplaces Number 1
Fireplaces Type Family Room, Gas Log
Window Features Double Pane Windows
Appliance Dishwasher, Disposal, Double Oven, Gas Cooktop, Microwave, Range Hood
Laundry Laundry Room, Upper Level
Exterior
Exterior Feature Lighting, Private Entrance, Private Yard, Rain Gutters
Parking Features Attached, Driveway, Garage, Garage Door Opener, Garage Faces Front, Kitchen Level, Level Driveway
Garage Spaces 2.0
Fence None
Pool None
Community Features Homeowners Assoc, Near Schools, Near Shopping, Near Trails/Greenway, Playground, Pool, Sidewalks, Street Lights, Tennis Court(s)
Utilities Available Electricity Available, Natural Gas Available, Sewer Available, Water Available
Waterfront Description None
View Trees/Woods
Roof Type Composition
Street Surface Paved
Accessibility None
Handicap Access None
Porch Covered, Deck, Front Porch, Patio
Private Pool false
Building
Lot Description Back Yard, Front Yard, Landscaped, Level, Private
Story Two
Foundation Concrete Perimeter
Sewer Public Sewer
Water Public
Architectural Style Traditional
Level or Stories Two
Structure Type Brick Front,HardiPlank Type,Stone
New Construction No
Construction Status Resale
Schools
Elementary Schools Coal Mountain
Middle Schools North Forsyth
High Schools North Forsyth
Others
HOA Fee Include Maintenance Grounds,Swim,Tennis
Senior Community no
Restrictions false
Tax ID 190 090
Special Listing Condition None
Read Less Info
Want to know what your home might be worth? Contact us for a FREE valuation!

Our team is ready to help you sell your home for the highest possible price ASAP

Bought with Keller Williams Realty Atl Partners
"My job is to find and attract mastery-based agents to the office, protect the culture, and make sure everyone is happy! "






