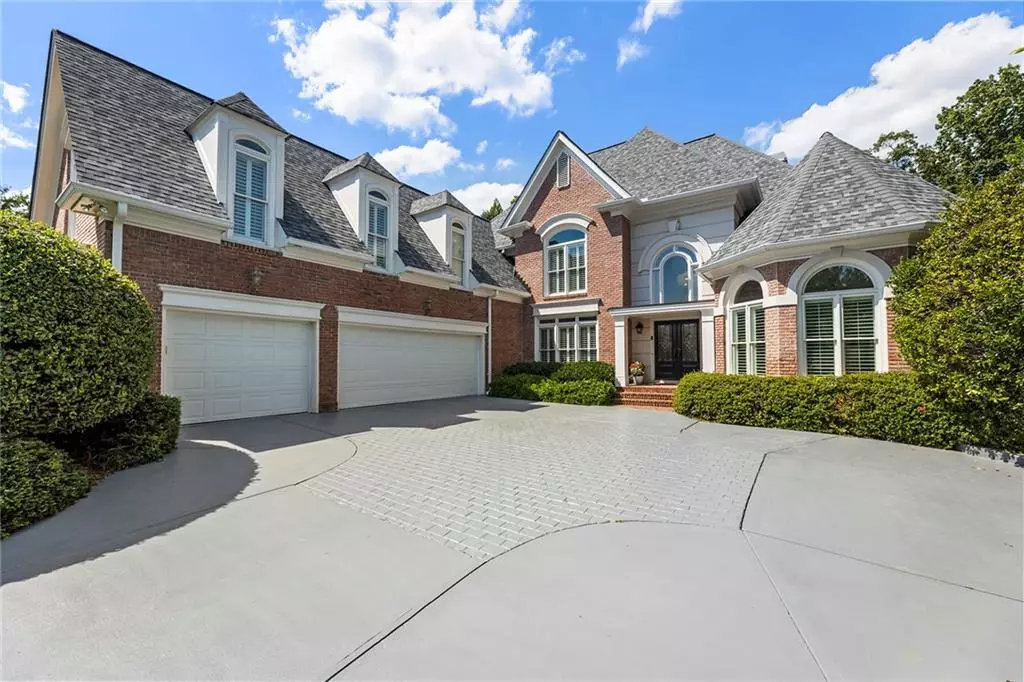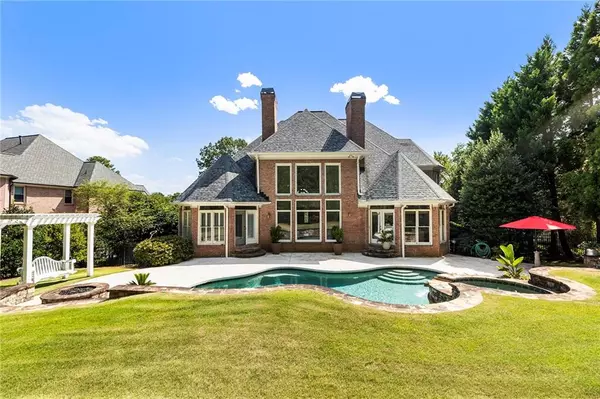$1,550,000
$1,750,000
11.4%For more information regarding the value of a property, please contact us for a free consultation.
5 Beds
5.5 Baths
6,539 SqFt
SOLD DATE : 10/11/2024
Key Details
Sold Price $1,550,000
Property Type Single Family Home
Sub Type Single Family Residence
Listing Status Sold
Purchase Type For Sale
Square Footage 6,539 sqft
Price per Sqft $237
Subdivision Country Club Of The South
MLS Listing ID 7450056
Sold Date 10/11/24
Style Traditional
Bedrooms 5
Full Baths 5
Half Baths 1
Construction Status Resale
HOA Fees $3,800
HOA Y/N Yes
Originating Board First Multiple Listing Service
Year Built 1994
Annual Tax Amount $9,581
Tax Year 2023
Lot Size 0.503 Acres
Acres 0.5034
Property Description
Welcome to this exceptional Southern Living home nestled within the prestigious gated community of Country Club of the South. This gorgeous home exudes timeless elegance with its classic four-sided brick façade and a private driveway leading to a stately motor court and three-car garage. Every aspect of this residence has been carefully curated to offer both luxury and comfort, with its grand details to its cozy and welcoming ambiance. Inside, the elegant two-story foyer presents gleaming hardwood floors, crisp paint throughout, and views of the incredible backyard. From the foyer, enjoy a private office, expansive dining room, formal living room with grand windows, and the primary suite. Adjacent to the formal entertaining spaces, find a classic chef's kitchen overlooking the cozy family room and breakfast nook, with a second staircase tucked away. The highlight of the home is the phenomenal backyard oasis that offers a true sanctuary, located just steps from the living room and primary suite. The inviting salt-water pool and lush green space offer the perfect space for relaxation and outdoor entertaining. The luxurious primary suite provides a serene retreat with new hardwood floors and ample space. Upstairs leads to three sizable bedrooms, each with en-suite bathrooms and walk-in closets. Tucked away at the end of the hall, find a bonus room that could serve as a separate playroom, a second office, or an opportunity to design a dream closet. The full finished basement enhances the living experience with its versatile spaces, including an exercise room with professional flooring and mirrors, a media center complete with a wet bar, projection screen and Sonos technology, a guest suite, and multiple living areas. This level seamlessly complements the home's quality craftsmanship and attention to detail. Rich hardwood flooring and bright white paint grace every corner of the home, while a newer roof and well-maintained systems reflect the pride of ownership. Discover unparalleled elegance and refinement in this exquisite home, perfectly situated within a community that epitomizes sophistication and tranquility. Imagine life at 3950 Merriweather Woods.
Location
State GA
County Fulton
Lake Name None
Rooms
Bedroom Description Master on Main,Oversized Master
Other Rooms None
Basement Exterior Entry, Finished, Finished Bath, Full, Interior Entry, Walk-Out Access
Main Level Bedrooms 1
Dining Room Seats 12+, Separate Dining Room
Interior
Interior Features Bookcases, Crown Molding, Entrance Foyer 2 Story, High Ceilings 9 ft Upper, High Ceilings 10 ft Lower, High Ceilings 10 ft Main, High Speed Internet, His and Hers Closets, Recessed Lighting, Tray Ceiling(s), Walk-In Closet(s)
Heating Central, Zoned
Cooling Ceiling Fan(s), Central Air, Zoned
Flooring Carpet, Hardwood
Fireplaces Number 3
Fireplaces Type Family Room, Gas Log, Gas Starter, Living Room
Window Features Bay Window(s),Double Pane Windows,Insulated Windows
Appliance Dishwasher, Disposal, Double Oven, Gas Cooktop, Microwave, Refrigerator
Laundry Electric Dryer Hookup, Laundry Room, Main Level
Exterior
Exterior Feature Private Entrance, Private Yard
Parking Features Attached, Driveway, Garage, Garage Faces Side, Kitchen Level
Garage Spaces 3.0
Fence Back Yard, Fenced, Wrought Iron
Pool In Ground, Private, Salt Water
Community Features Clubhouse, Country Club, Gated, Golf, Homeowners Assoc, Near Schools, Near Shopping, Playground, Pool, Street Lights, Swim Team, Tennis Court(s)
Utilities Available Cable Available, Electricity Available, Natural Gas Available, Phone Available, Sewer Available, Underground Utilities, Water Available
Waterfront Description None
View Pool
Roof Type Composition
Street Surface Paved
Accessibility None
Handicap Access None
Porch Patio
Private Pool true
Building
Lot Description Back Yard, Landscaped, Level
Story Two
Foundation Concrete Perimeter
Sewer Public Sewer
Water Public
Architectural Style Traditional
Level or Stories Two
Structure Type Brick 4 Sides
New Construction No
Construction Status Resale
Schools
Elementary Schools Barnwell
Middle Schools Autrey Mill
High Schools Johns Creek
Others
HOA Fee Include Reserve Fund,Security,Swim,Tennis
Senior Community no
Restrictions true
Tax ID 11 021200630914
Special Listing Condition None
Read Less Info
Want to know what your home might be worth? Contact us for a FREE valuation!

Our team is ready to help you sell your home for the highest possible price ASAP

Bought with Keller Williams Rlty Consultants
"My job is to find and attract mastery-based agents to the office, protect the culture, and make sure everyone is happy! "






