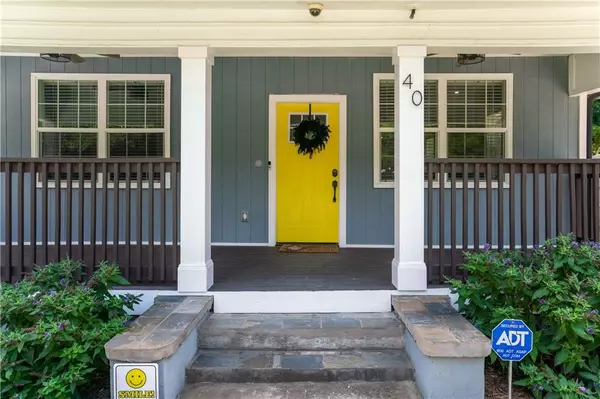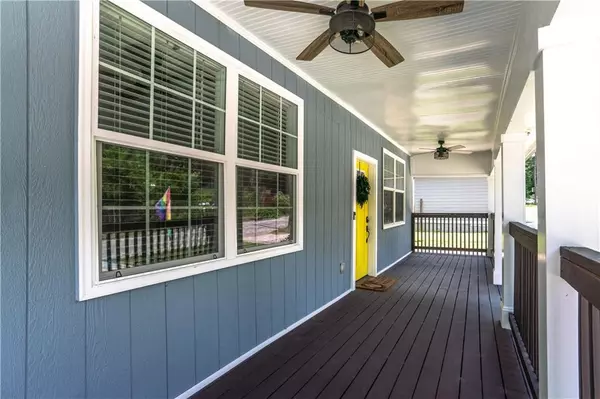$380,000
$392,000
3.1%For more information regarding the value of a property, please contact us for a free consultation.
3 Beds
2 Baths
1,264 SqFt
SOLD DATE : 09/27/2024
Key Details
Sold Price $380,000
Property Type Single Family Home
Sub Type Single Family Residence
Listing Status Sold
Purchase Type For Sale
Square Footage 1,264 sqft
Price per Sqft $300
Subdivision Lakewood Heights
MLS Listing ID 7429290
Sold Date 09/27/24
Style Ranch
Bedrooms 3
Full Baths 2
Construction Status Resale
HOA Y/N No
Originating Board First Multiple Listing Service
Year Built 1930
Annual Tax Amount $3,717
Tax Year 2023
Lot Size 9,949 Sqft
Acres 0.2284
Property Description
This beautiful home is nestled in South Atlanta, conveniently close to the Beltline, Downtown, Center Parc Stadium, the airport, Pittsburg Yards Development, Tyler Perry Studios, and many other attractions. The large, inviting front porch provides plenty of space to relax outdoors, whether you're sipping your morning coffee, hosting a small gathering, or simply enjoying the fresh air. Step inside to discover an open-concept living, dining, and kitchen area. The impressive 10-foot coffered ceilings set the stage for the chef's kitchen, which boasts white shaker cabinets, granite countertops, stainless steel appliances, and a large island. Natural light highlights the elegant hardwood floors that flow throughout the home. The master retreat is a luxurious escape, featuring two walk-in closets and a beautifully appointed master bath. The fenced-in backyard offers a large porch and nearly half an acre of land, perfect for adding a pool, a shed, or a guest house. This hidden gem is ready for new adventures and comes with upgrades throughout.
Location
State GA
County Fulton
Lake Name None
Rooms
Bedroom Description Master on Main
Other Rooms None
Basement Crawl Space
Main Level Bedrooms 3
Dining Room Open Concept
Interior
Interior Features Crown Molding, Double Vanity, High Ceilings 10 ft Main, Tray Ceiling(s), Walk-In Closet(s)
Heating Central
Cooling Ceiling Fan(s), Central Air
Flooring Hardwood
Fireplaces Type None
Window Features None
Appliance Dishwasher, Dryer, Electric Range, Microwave, Refrigerator, Washer
Laundry In Hall, Main Level
Exterior
Exterior Feature Private Yard
Parking Features Driveway, Level Driveway, On Street
Fence Back Yard, Fenced, Wood
Pool None
Community Features Near Beltline, Near Public Transport
Utilities Available Cable Available, Electricity Available, Phone Available, Sewer Available, Water Available
Waterfront Description None
View Other
Roof Type Other
Street Surface Paved
Accessibility None
Handicap Access None
Porch Front Porch
Total Parking Spaces 1
Private Pool false
Building
Lot Description Back Yard, Cleared, Front Yard, Level
Story One
Foundation Slab
Sewer Public Sewer
Water Public
Architectural Style Ranch
Level or Stories One
Structure Type Aluminum Siding,Vinyl Siding
New Construction No
Construction Status Resale
Schools
Elementary Schools Thomas Heathe Slater
Middle Schools Fulton - Other
High Schools G.W. Carver
Others
Senior Community no
Restrictions false
Tax ID 14 004000010291
Acceptable Financing 1031 Exchange, Assumable, Cash, Conventional, FHA, VA Loan
Listing Terms 1031 Exchange, Assumable, Cash, Conventional, FHA, VA Loan
Special Listing Condition None
Read Less Info
Want to know what your home might be worth? Contact us for a FREE valuation!

Our team is ready to help you sell your home for the highest possible price ASAP

Bought with Keller Williams Buckhead
"My job is to find and attract mastery-based agents to the office, protect the culture, and make sure everyone is happy! "






