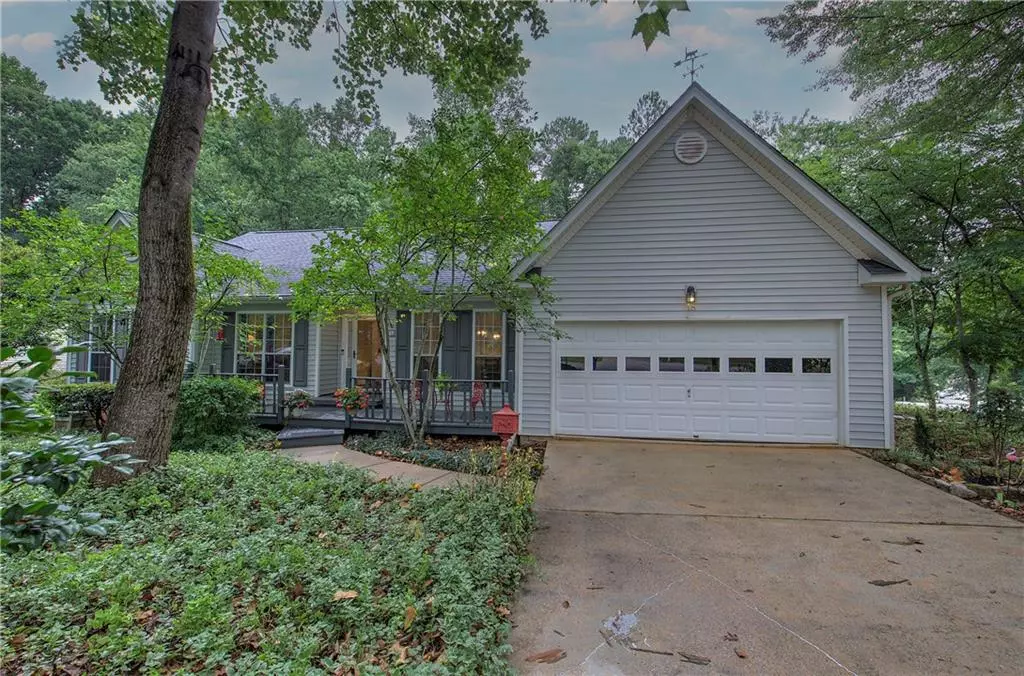$381,000
$395,000
3.5%For more information regarding the value of a property, please contact us for a free consultation.
4 Beds
3 Baths
2,055 SqFt
SOLD DATE : 10/04/2024
Key Details
Sold Price $381,000
Property Type Single Family Home
Sub Type Single Family Residence
Listing Status Sold
Purchase Type For Sale
Square Footage 2,055 sqft
Price per Sqft $185
Subdivision Buckingham Park
MLS Listing ID 7424815
Sold Date 10/04/24
Style Ranch
Bedrooms 4
Full Baths 3
Construction Status Resale
HOA Y/N No
Originating Board First Multiple Listing Service
Year Built 1998
Annual Tax Amount $909
Tax Year 2023
Lot Size 0.480 Acres
Acres 0.48
Property Description
Spacious, unique home perfectly situated on a picturesque corner lot of a quiet cul-de-sac. This 4 bedroom, 3 bath home offers a perfect blend of comfort, functionality, and outdoor space to enjoy. The main level has 3 bedrooms (including primary en-suite), separate dining & laundry rooms, eat-in kitchen that comes with Shelf Genie slide out drawers, appliance suite, living room and a flex space that could be an office or playroom. Plus, double doors in the living room leading to the screened porch and decks with a gorgeous, wooded view & plenty of privacy. Downstairs you will find another 2000 square feet of living space with an additional bedroom and full bath, along with an office, workshop, several spaces that can be used for storage or a gym and walk-out basement! Plenty of space for outdoor entertaining with tiered decks (gas grill included), pathways around the house and to the additional parking pad. This home was lovingly cared for with so many special features: 2 HVAC units, air filtration system, 7-year-old roof, hardwood floors, granite counters in kitchen & baths, along with meticulous records of maintenance. You can tell an artist lived here with several unique features to the house including stained glass pieces that will remain with the home. Located close to restaurants, shopping and top notch medical facilities - this home is the complete package!
Location
State GA
County Paulding
Lake Name None
Rooms
Bedroom Description Master on Main,Oversized Master
Other Rooms None
Basement Exterior Entry, Finished Bath, Full, Interior Entry, Walk-Out Access
Main Level Bedrooms 3
Dining Room Separate Dining Room
Interior
Interior Features Cathedral Ceiling(s), Double Vanity, Entrance Foyer, High Ceilings 9 ft Lower, High Ceilings 10 ft Main, High Speed Internet, Track Lighting, Walk-In Closet(s)
Heating Central, Electric, Natural Gas, Zoned
Cooling Ceiling Fan(s), Central Air, Electric, Zoned, Other
Flooring Ceramic Tile, Concrete, Hardwood, Stone
Fireplaces Type None
Window Features Insulated Windows
Appliance Dishwasher, Disposal, Dryer, Gas Oven, Gas Water Heater, Microwave, Refrigerator, Washer
Laundry Electric Dryer Hookup, Laundry Room, Main Level, Sink
Exterior
Exterior Feature Gas Grill, Private Yard, Rain Gutters, Other
Parking Features Driveway, Garage, Garage Faces Front, Kitchen Level, Level Driveway, Parking Pad
Garage Spaces 2.0
Fence None
Pool None
Community Features None
Utilities Available Cable Available, Electricity Available, Natural Gas Available, Phone Available, Water Available, Other
Waterfront Description None
View Trees/Woods
Roof Type Composition
Street Surface Asphalt
Accessibility None
Handicap Access None
Porch Deck, Enclosed, Front Porch, Patio, Rear Porch, Screened
Private Pool false
Building
Lot Description Back Yard, Corner Lot, Cul-De-Sac, Front Yard, Landscaped, Wooded
Story Two
Foundation See Remarks
Sewer Septic Tank
Water Public
Architectural Style Ranch
Level or Stories Two
Structure Type Vinyl Siding
New Construction No
Construction Status Resale
Schools
Elementary Schools Bessie L. Baggett
Middle Schools Irma C. Austin
High Schools Hiram
Others
Senior Community no
Restrictions false
Tax ID 041865
Special Listing Condition None
Read Less Info
Want to know what your home might be worth? Contact us for a FREE valuation!

Our team is ready to help you sell your home for the highest possible price ASAP

Bought with Maximum One Community Realtors
"My job is to find and attract mastery-based agents to the office, protect the culture, and make sure everyone is happy! "






