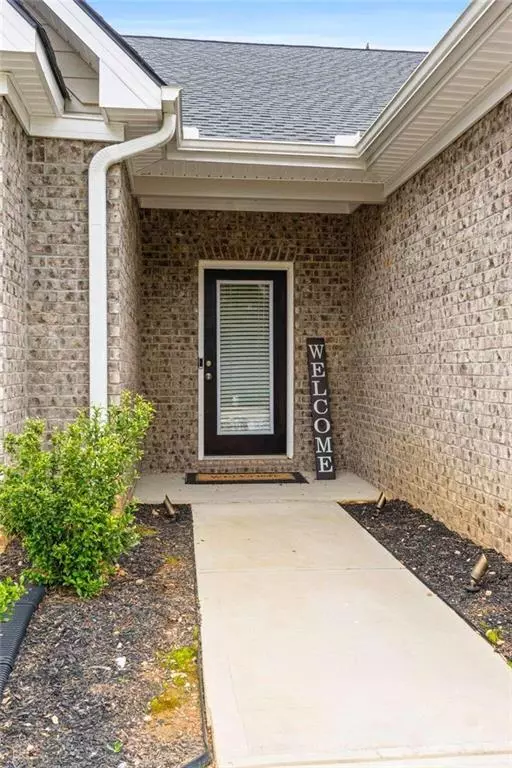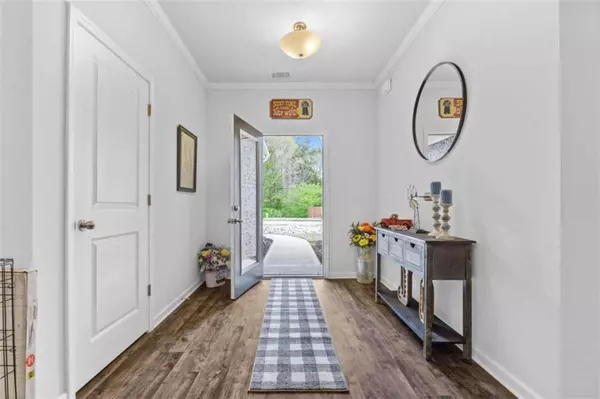$435,000
$439,900
1.1%For more information regarding the value of a property, please contact us for a free consultation.
4 Beds
2 Baths
2,406 SqFt
SOLD DATE : 08/14/2024
Key Details
Sold Price $435,000
Property Type Single Family Home
Sub Type Single Family Residence
Listing Status Sold
Purchase Type For Sale
Square Footage 2,406 sqft
Price per Sqft $180
Subdivision Chamlee Manor
MLS Listing ID 7405281
Sold Date 08/14/24
Style Traditional
Bedrooms 4
Full Baths 2
Construction Status Resale
HOA Y/N No
Originating Board First Multiple Listing Service
Year Built 2022
Annual Tax Amount $6,168
Tax Year 2023
Lot Size 0.710 Acres
Acres 0.71
Property Description
Discover luxury living in the heart of the esteemed Chamlee Manor Subdivision in OLA school district with this meticulously crafted Charleston Plan residence, built in 2022. Boasting a complete four-sided brick exterior, this home offers three spacious bedrooms on the main floor alongside an expansive bonus room upstairs, perfect for use as a fourth bedroom or versatile living space. Indulge in the elegance of luxury vinyl plank flooring, plush bedroom carpeting, and the sophistication of granite countertops and white cabinetry in the open kitchen. Practicality meets convenience with a side-entry garage and a covered back porch, enhanced by a new fence for added privacy and security. Recent lighting upgrades further elevate the ambiance of this exceptional property, presenting an unparalleled opportunity for luxury living in a well-established community.
Location
State GA
County Henry
Lake Name None
Rooms
Bedroom Description Master on Main
Other Rooms None
Basement None
Main Level Bedrooms 3
Dining Room Great Room, Open Concept
Interior
Interior Features Disappearing Attic Stairs, Double Vanity, High Ceilings, High Ceilings 9 ft Lower, High Ceilings 9 ft Main, High Ceilings 9 ft Upper, High Speed Internet
Heating Central, Natural Gas
Cooling Central Air
Flooring Carpet, Laminate
Fireplaces Number 1
Fireplaces Type Family Room
Window Features Double Pane Windows,Insulated Windows
Appliance Dishwasher, Electric Range, Microwave, Refrigerator
Laundry Common Area, In Hall, Laundry Closet, Laundry Room
Exterior
Exterior Feature Garden, Lighting, Other, Private Yard
Parking Features Attached, Garage Door Opener, Garage Faces Rear, Garage Faces Side, Kitchen Level, Parking Pad
Fence Back Yard, Fenced, Wood
Pool None
Community Features Homeowners Assoc
Utilities Available Cable Available, Electricity Available, Natural Gas Available, Phone Available, Underground Utilities, Water Available
Waterfront Description None
View City
Roof Type Composition
Street Surface Asphalt
Accessibility None
Handicap Access None
Porch Covered, Patio
Total Parking Spaces 5
Private Pool false
Building
Lot Description Back Yard, Corner Lot, Landscaped, Level, Sprinklers In Front
Story One and One Half
Foundation Slab
Sewer Septic Tank
Water Public
Architectural Style Traditional
Level or Stories One and One Half
Structure Type Brick,Brick 4 Sides
New Construction No
Construction Status Resale
Schools
Elementary Schools Ola
Middle Schools Ola
High Schools Ola
Others
Senior Community no
Restrictions false
Tax ID 141I01003000
Ownership Fee Simple
Financing no
Special Listing Condition None
Read Less Info
Want to know what your home might be worth? Contact us for a FREE valuation!

Our team is ready to help you sell your home for the highest possible price ASAP

Bought with RB Realty
"My job is to find and attract mastery-based agents to the office, protect the culture, and make sure everyone is happy! "






