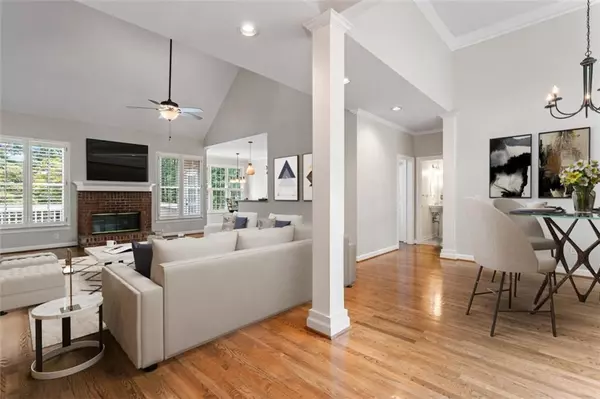$499,900
$499,500
0.1%For more information regarding the value of a property, please contact us for a free consultation.
4 Beds
3.5 Baths
3,349 SqFt
SOLD DATE : 09/30/2024
Key Details
Sold Price $499,900
Property Type Single Family Home
Sub Type Single Family Residence
Listing Status Sold
Purchase Type For Sale
Square Footage 3,349 sqft
Price per Sqft $149
Subdivision Chapel Hill Golf & Tennis Country Club
MLS Listing ID 7429580
Sold Date 09/30/24
Style Traditional,Other
Bedrooms 4
Full Baths 3
Half Baths 1
Construction Status Updated/Remodeled
HOA Fees $600
HOA Y/N Yes
Originating Board First Multiple Listing Service
Year Built 1993
Annual Tax Amount $4,828
Tax Year 2023
Lot Size 0.563 Acres
Acres 0.5627
Property Description
Welcome to 4934 Chapel Crossing, a stunning traditional ranch with a basement in the prestigious Chapel Hills Golf and Tennis community. This beautifully maintained home offers an exceptional lifestyle with multiple amenities and conveniently a short walk or golf cart ride to the golf course, pool, and clubhouse!
Step inside to find new kitchen appliances and solid surface countertops, paired with updated lighting and custom wooden shutters throughout the home. The family room and dining room feature high ceilings, enhancing the home's spacious feel. The split floor plan includes a 4th bedroom and full bathroom on the terrace level with a private entrance, providing flexibility for your family's needs.
This home boasts two spacious family rooms, a built-out gym, game room with wet bar, a massive walk-in laundry room, a boat and golf cart garage, oversized Master Bedroom with den/office connected, and an abundance of natural light.
Enjoy the outdoors in your private garden with a large fire pit, or relax on the private deck. The home has been freshly painted, includes new fixtures, and new countertops ensuring a move-in-ready experience. Welcome to your new home at 4934 Chapel Crossing!
Location
State GA
County Douglas
Lake Name None
Rooms
Bedroom Description Master on Main,Oversized Master,Sitting Room
Other Rooms Garage(s), RV/Boat Storage, Shed(s), Storage
Basement Boat Door, Driveway Access, Exterior Entry, Finished Bath, Walk-Out Access
Main Level Bedrooms 3
Dining Room Open Concept, Separate Dining Room
Interior
Interior Features Crown Molding, Double Vanity, High Ceilings 10 ft Main, High Speed Internet, His and Hers Closets, Recessed Lighting, Tray Ceiling(s), Walk-In Closet(s), Wet Bar
Heating Central, Forced Air
Cooling Central Air, Zoned
Flooring Carpet, Hardwood
Fireplaces Number 1
Fireplaces Type Family Room, Gas Log, Gas Starter, Glass Doors
Window Features Double Pane Windows,ENERGY STAR Qualified Windows,Wood Frames
Appliance Dishwasher, Disposal, Electric Range, ENERGY STAR Qualified Appliances, Microwave, Range Hood, Refrigerator
Laundry Electric Dryer Hookup, In Hall, Laundry Room, Main Level
Exterior
Exterior Feature Balcony, Garden, Private Yard
Parking Features Carport, Driveway, Garage, Garage Door Opener, Garage Faces Side
Garage Spaces 2.0
Fence None
Pool None
Community Features Country Club, Golf, Swim Team
Utilities Available Cable Available, Electricity Available, Natural Gas Available, Sewer Available, Underground Utilities, Water Available
Waterfront Description None
Roof Type Shingle
Street Surface Asphalt
Accessibility Accessible Bedroom, Common Area
Handicap Access Accessible Bedroom, Common Area
Porch Deck
Private Pool false
Building
Lot Description Back Yard, Front Yard, On Golf Course
Story Two
Foundation Concrete Perimeter
Sewer Public Sewer
Water Public
Architectural Style Traditional, Other
Level or Stories Two
Structure Type Brick,Brick Front,Vinyl Siding
New Construction No
Construction Status Updated/Remodeled
Schools
Elementary Schools Chapel Hill - Douglas
Middle Schools Chapel Hill - Douglas
High Schools Chapel Hill
Others
HOA Fee Include Swim,Tennis
Senior Community no
Restrictions false
Tax ID 00450150229
Special Listing Condition None
Read Less Info
Want to know what your home might be worth? Contact us for a FREE valuation!

Our team is ready to help you sell your home for the highest possible price ASAP

Bought with Coldwell Banker Realty
"My job is to find and attract mastery-based agents to the office, protect the culture, and make sure everyone is happy! "






