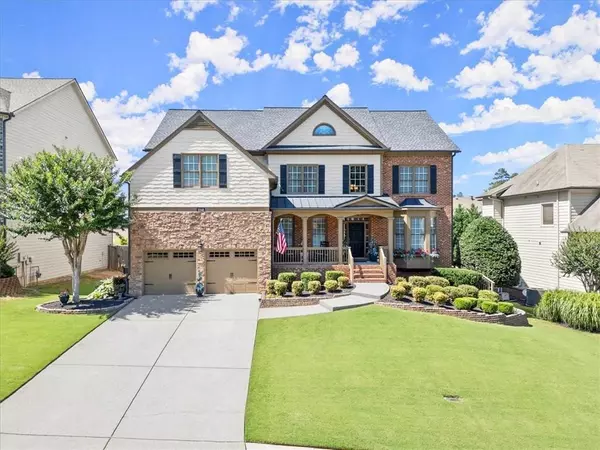$970,000
$1,050,000
7.6%For more information regarding the value of a property, please contact us for a free consultation.
7 Beds
5 Baths
6,044 SqFt
SOLD DATE : 10/01/2024
Key Details
Sold Price $970,000
Property Type Single Family Home
Sub Type Single Family Residence
Listing Status Sold
Purchase Type For Sale
Square Footage 6,044 sqft
Price per Sqft $160
Subdivision Estates At Old Atlanta
MLS Listing ID 7408931
Sold Date 10/01/24
Style Traditional
Bedrooms 7
Full Baths 5
Construction Status Resale
HOA Fees $700
HOA Y/N Yes
Originating Board First Multiple Listing Service
Year Built 2008
Annual Tax Amount $1,239
Tax Year 2023
Lot Size 9,147 Sqft
Acres 0.21
Property Description
Showcase listing in highly sought after Estates at Old Atlanta with design work done by an HGTV featured designer!! Home shows like a model home- immaculate and incredibly maintained and upgraded inside and outside!! Finished Basement with In-Law suite potential including a second laundry! This brick and stone front beauty wows with curb appeal and welcomes you with a large southern front porch! Entering the home, the grand two-story foyer boasts gleaming hardwoods and an open concept floorplan with tons of natural light! The main level offers plenty of square footage including a huge formal living room and elegant formal dining room and a large fireside family with custom built-in bookshelves, wall of windows and soaring ceilings! In the heart of the home is the gourmet kitchen, which will appeal to both chef's and entertainers alike! This gorgeous kitchen boasts an oversized granite island with beadboard detailing, custom cabinetry professionally designed with antiquing refinishing, stainless steel appliances and views to the breakfast area and fireside keeping room! Guest bedroom and full bathroom on main! Ascending upstairs, the upper floorplan features 5 bedrooms plus the owner's suite! The sprawling owner's suite features a fireside sitting room with views to the lush backyard! The recently renovated spa-like master bathroom is a relaxing retreat that features a stunning oversized custom tile shower, double vanity with stone countertops and his-and-hers closets! The upper-level secondary bedrooms offer ample closet, large windows and updated bathrooms! Enjoy entertaining family and friends in the finished basement! Complete with a family room, billiards room, wet bar/kitchen, second laundry room and exercise room; this lovely terrace level is exquisitely finished to compliment the architecture and style of the rest of the home and could be the perfect in-law suite! Walk out from the basement to the beautifully landscaped yard where you can enjoy the garden from your deck or patio! 3 zoned irrigation and professional outdoor lighting! Award winning schools and close to shopping, library, parks and easy access to highways! Prime location!!!
Location
State GA
County Forsyth
Lake Name None
Rooms
Bedroom Description Sitting Room
Other Rooms Shed(s)
Basement Exterior Entry, Finished, Finished Bath, Full, Interior Entry
Main Level Bedrooms 1
Dining Room Seats 12+, Separate Dining Room
Interior
Interior Features Bookcases, Crown Molding, Disappearing Attic Stairs, Double Vanity, High Ceilings 9 ft Lower, High Ceilings 9 ft Upper, High Ceilings 10 ft Upper, High Speed Internet, His and Hers Closets, Tray Ceiling(s), Walk-In Closet(s), Wet Bar
Heating Central, Natural Gas
Cooling Ceiling Fan(s), Central Air, Electric
Flooring Carpet, Ceramic Tile, Hardwood
Fireplaces Number 3
Fireplaces Type Family Room, Gas Log, Gas Starter, Keeping Room, Master Bedroom
Window Features Double Pane Windows
Appliance Dishwasher, Disposal, Dryer, Gas Cooktop, Gas Oven, Microwave, Self Cleaning Oven, Washer
Laundry Upper Level
Exterior
Exterior Feature Lighting
Parking Features Attached, Garage, Garage Door Opener, Garage Faces Front
Garage Spaces 2.0
Fence None
Pool None
Community Features Homeowners Assoc, Near Schools, Near Shopping, Pool, Sidewalks, Street Lights
Utilities Available Cable Available, Electricity Available, Natural Gas Available, Sewer Available, Underground Utilities, Water Available
Waterfront Description None
View Other
Roof Type Composition
Street Surface Asphalt
Accessibility None
Handicap Access None
Porch Deck, Front Porch, Patio
Private Pool false
Building
Lot Description Back Yard, Front Yard, Sprinklers In Front, Sprinklers In Rear
Story Two
Foundation Concrete Perimeter
Sewer Public Sewer
Water Public
Architectural Style Traditional
Level or Stories Two
Structure Type Brick Front,HardiPlank Type,Stone
New Construction No
Construction Status Resale
Schools
Elementary Schools Sharon - Forsyth
Middle Schools South Forsyth
High Schools South Forsyth
Others
HOA Fee Include Swim
Senior Community no
Restrictions false
Tax ID 135 533
Special Listing Condition None
Read Less Info
Want to know what your home might be worth? Contact us for a FREE valuation!

Our team is ready to help you sell your home for the highest possible price ASAP

Bought with Fathom Realty GA, LLC
"My job is to find and attract mastery-based agents to the office, protect the culture, and make sure everyone is happy! "






