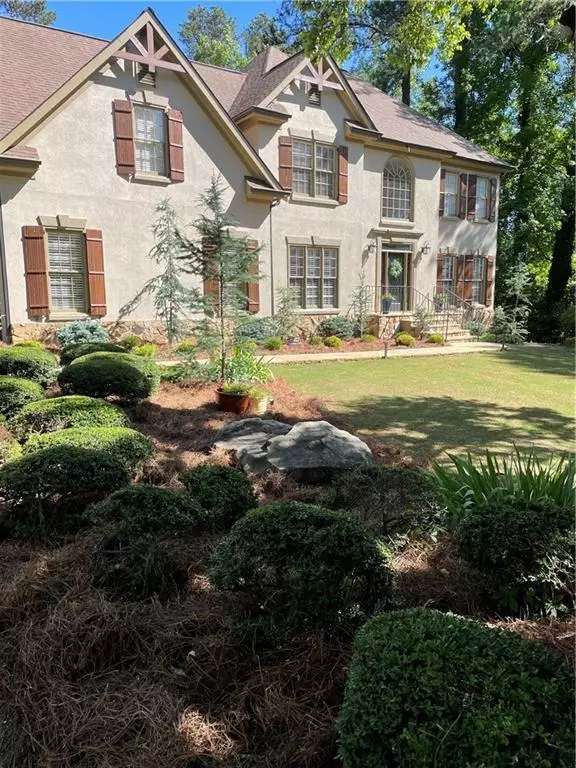$800,000
$799,999
For more information regarding the value of a property, please contact us for a free consultation.
5 Beds
4.5 Baths
1.07 Acres Lot
SOLD DATE : 09/30/2024
Key Details
Sold Price $800,000
Property Type Single Family Home
Sub Type Single Family Residence
Listing Status Sold
Purchase Type For Sale
Subdivision Oak Mountain Farms
MLS Listing ID 7400477
Sold Date 09/30/24
Style Traditional
Bedrooms 5
Full Baths 4
Half Baths 1
Construction Status Resale
HOA Fees $275
HOA Y/N Yes
Originating Board First Multiple Listing Service
Year Built 1996
Annual Tax Amount $7,687
Tax Year 2024
Lot Size 1.070 Acres
Acres 1.07
Property Description
This elegant home on 1+ acres has so much to offer inside and out! On the main level you will find an office area, family room, sun room, kitchen, dining room, and a Butler's pantry which all have white oak hardwood flooring. The upper level has 4 bedrooms all of which have white oak hardwood flooring as well. The master bedroom has master bath with walk in closet. The second bedroom has two closets and its own bathroom. Each level has crown molding throughout. The kitchen was updated in the last few years to include new cabinets, sink, island, backsplash, lighting, microwave, dishwasher, refrigerator, cooktop, and granite countertops. Get cozy in the Family Room with the two story stone fireplace and custom cedar beams. Warm up in the sun room while enjoying the gorgeous backyard view. The basement has a finished full bathroom, bedroom, and flex room to be used however you would like. Step out back into your personal oasis with an inground saltwater pool w/slide, gas stone fire pit, and spacious back yard. New exterior paint Spring 2024. Roof professionally soft washed May 2024.
Location
State GA
County Cobb
Lake Name None
Rooms
Bedroom Description None
Other Rooms None
Basement Finished Bath, Daylight, Interior Entry, Exterior Entry, Finished, Unfinished
Dining Room Butlers Pantry, Separate Dining Room
Interior
Interior Features Crown Molding, Disappearing Attic Stairs, Double Vanity, Entrance Foyer 2 Story, Other, Tray Ceiling(s), Walk-In Closet(s)
Heating Central, Natural Gas
Cooling Ceiling Fan(s), Central Air, Whole House Fan
Flooring Ceramic Tile, Hardwood, Other, Carpet
Fireplaces Number 1
Fireplaces Type Factory Built, Family Room, Gas Log, Gas Starter, Other Room
Window Features None
Appliance Double Oven, Dishwasher, Electric Oven, Refrigerator, Gas Water Heater, Gas Cooktop, Disposal
Laundry Mud Room
Exterior
Exterior Feature Lighting
Parking Features Attached, Garage
Garage Spaces 2.0
Fence Back Yard
Pool In Ground, Salt Water
Community Features Street Lights
Utilities Available Electricity Available, Phone Available, Underground Utilities, Water Available
Waterfront Description None
View Other
Roof Type Composition,Shingle
Street Surface Asphalt
Accessibility None
Handicap Access None
Porch Deck, Patio
Private Pool false
Building
Lot Description Other, Back Yard, Wooded, Front Yard
Story Two
Foundation None
Sewer Septic Tank
Water Public
Architectural Style Traditional
Level or Stories Two
Structure Type Other,Stucco
New Construction No
Construction Status Resale
Schools
Elementary Schools Bullard
Middle Schools Mcclure
High Schools Allatoona
Others
Senior Community no
Restrictions false
Tax ID 20019800720
Ownership Fee Simple
Acceptable Financing Cash, Conventional, Other
Listing Terms Cash, Conventional, Other
Special Listing Condition None
Read Less Info
Want to know what your home might be worth? Contact us for a FREE valuation!

Our team is ready to help you sell your home for the highest possible price ASAP

Bought with Redfin Corporation
"My job is to find and attract mastery-based agents to the office, protect the culture, and make sure everyone is happy! "






