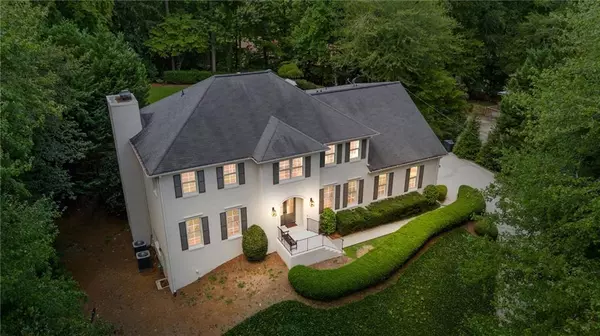$1,700,000
$1,700,000
For more information regarding the value of a property, please contact us for a free consultation.
5 Beds
4.5 Baths
4,174 SqFt
SOLD DATE : 10/02/2024
Key Details
Sold Price $1,700,000
Property Type Single Family Home
Sub Type Single Family Residence
Listing Status Sold
Purchase Type For Sale
Square Footage 4,174 sqft
Price per Sqft $407
Subdivision Riverside
MLS Listing ID 7433628
Sold Date 10/02/24
Style Traditional
Bedrooms 5
Full Baths 4
Half Baths 1
Construction Status Resale
HOA Fees $850
HOA Y/N No
Originating Board First Multiple Listing Service
Year Built 1981
Annual Tax Amount $6,569
Tax Year 2023
Lot Size 0.620 Acres
Acres 0.6198
Property Description
STUNNING RIVERSIDE HOME!!! There is absolutely nothing to do. If you want a home that looks out of Architectural Digest, this would be a good contender. Gleaming hardwoods throughout, all freshly painted in neutral colors, all new light fixtures. Large kitchen with a massive island, new quartz countertops, wet bar, coffered ceiling with beams and 6 sets of 8ft French doors leading to a flat backyard with saltwater pool. Custom cabinetry in the great room where a TV rises out of the built-ins and a beautiful stone fireplace. New living room decorative wall for framing your art. Large mudroom/laundry room off the kitchen with designer wallpaper in the fancy half bath. Two new HVAC systems that were just installed. The upstairs has 4 large bedrooms with a large owner's suite and separate office. The owner's suite features trey ceilings, a huge dressing room that can also be returned to a bedroom, large renovated bathroom and a huge walk-in closet. The exterior has just been painted, the roof is 12+/- yrs old and in great condition. The pools been converted to a saltwater pool and has a beautiful pool deck and landscaping. Full basement with decorative refinished cement floors, a bedroom and a full bathroom. The house was completely gutted 13 years ago and floor plan opened. Then has been renovated/updated again as the years passed. This home is totally turnkey.
Location
State GA
County Fulton
Lake Name None
Rooms
Bedroom Description Oversized Master,Split Bedroom Plan
Other Rooms None
Basement Daylight, Exterior Entry, Finished, Finished Bath, Full
Dining Room Seats 12+, Separate Dining Room
Interior
Interior Features Beamed Ceilings, Bookcases, Coffered Ceiling(s), Crown Molding, Entrance Foyer 2 Story, High Ceilings 9 ft Main, His and Hers Closets, Recessed Lighting, Tray Ceiling(s), Walk-In Closet(s), Wet Bar
Heating Central, Natural Gas
Cooling Central Air, Dual, Electric
Flooring Concrete, Hardwood
Fireplaces Number 1
Fireplaces Type Gas Log, Gas Starter, Great Room, Masonry
Window Features Wood Frames
Appliance Dishwasher, Disposal, Double Oven, Electric Cooktop, Microwave, Refrigerator, Self Cleaning Oven
Laundry Electric Dryer Hookup, Gas Dryer Hookup, Laundry Room
Exterior
Exterior Feature Lighting, Private Entrance, Private Yard
Parking Features Attached, Driveway, Garage, Garage Door Opener, Garage Faces Side, Kitchen Level, Parking Pad
Garage Spaces 2.0
Fence Back Yard, Chain Link, Fenced, Wrought Iron
Pool Gunite, In Ground
Community Features Clubhouse, Curbs, Near Schools, Near Shopping, Near Trails/Greenway, Playground, Pool, Street Lights, Swim Team, Tennis Court(s)
Utilities Available Cable Available, Electricity Available, Natural Gas Available, Phone Available, Sewer Available, Underground Utilities, Water Available
Waterfront Description None
View Neighborhood, Trees/Woods
Roof Type Composition
Street Surface Asphalt
Accessibility None
Handicap Access None
Porch Patio
Total Parking Spaces 2
Private Pool false
Building
Lot Description Back Yard, Front Yard, Private, Rectangular Lot, Sprinklers In Front, Sprinklers In Rear
Story Three Or More
Foundation Brick/Mortar
Sewer Public Sewer
Water Public
Architectural Style Traditional
Level or Stories Three Or More
Structure Type Brick 4 Sides
New Construction No
Construction Status Resale
Schools
Elementary Schools Heards Ferry
Middle Schools Ridgeview Charter
High Schools Riverwood International Charter
Others
Senior Community no
Restrictions false
Tax ID 17 017200060109
Acceptable Financing Cash, Conventional
Listing Terms Cash, Conventional
Special Listing Condition None
Read Less Info
Want to know what your home might be worth? Contact us for a FREE valuation!

Our team is ready to help you sell your home for the highest possible price ASAP

Bought with Chris McCall Realty, LLC
"My job is to find and attract mastery-based agents to the office, protect the culture, and make sure everyone is happy! "






