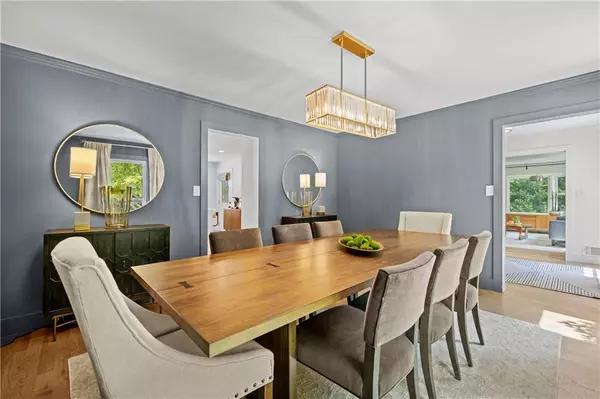$915,000
$875,000
4.6%For more information regarding the value of a property, please contact us for a free consultation.
4 Beds
3.5 Baths
3,398 SqFt
SOLD DATE : 09/30/2024
Key Details
Sold Price $915,000
Property Type Single Family Home
Sub Type Single Family Residence
Listing Status Sold
Purchase Type For Sale
Square Footage 3,398 sqft
Price per Sqft $269
Subdivision Indian Hills
MLS Listing ID 7446512
Sold Date 09/30/24
Style Traditional
Bedrooms 4
Full Baths 3
Half Baths 1
Construction Status Updated/Remodeled
HOA Y/N No
Originating Board First Multiple Listing Service
Year Built 1973
Annual Tax Amount $6,021
Tax Year 2023
Lot Size 0.550 Acres
Acres 0.55
Property Description
Check out this CUSTOM-designed, two-story home with a fresh twist! The exterior features CLASSIC off-white painted brick, accented with light teal shutters and a matching front door, creating the perfect blend of charm and curb appeal. And it's not just a pretty face—this home has been FULLY RENOVATED from top to bottom, including a FINISHED BASEMENT.
When I say "renovated," I mean it! You'll enjoy HARDWOOD FLOORS throughout, all-new TRENDY light fixtures, a stunning kitchen with quartz countertops and backsplash, and HIGH-END appliances (the gas stove alone might just turn you into a chef!). Plus, there's newer cabinetry & WINDOWS, a NEW laundry room, and even a kitchen-level garage for easy access. ALL Interior doors and trim are NEW! Don't forget the inviting screened porch and BRAND-NEW DECK that overlook a flat, fenced backyard—perfect for those summer barbecues.
Inside, the living room FLOWS SEAMLESSLY into a relaxing family room with a fireplace. The separate dining room features fresh, MODERN colors and fixtures that will impress at your next dinner party. Head upstairs to find four SPACIOUS bedrooms and two beautifully updated bathrooms. Primary bath is BRAND NEW and check out the LED Bathroom Vanity Mirrors! They are back lighted and Dimmable.
The lower level offers even more space with a HUGE FLEX AREA—ideal for a studio, home gym, theater room, or whatever fits your lifestyle to include your own personal SAUNA (it's the real deal and stays with property) — plus a brick fireplace, French doors opening to an outdoor patio, a new full bath, and plenty of unfinished storage.
This is the one you've been waiting for! With its STYLISH updates and FUNCTIONAL layout, this home feels brand new. Located in the desirable Indian Hills community within the top-rated WALTON school district, it's a fantastic find that won't last long. Contact your realtor today to schedule a showing—you won't want to miss it!
Location
State GA
County Cobb
Lake Name None
Rooms
Bedroom Description Studio
Other Rooms None
Basement Daylight, Exterior Entry, Finished, Finished Bath, Full, Interior Entry
Dining Room Separate Dining Room
Interior
Interior Features Disappearing Attic Stairs, Double Vanity, Entrance Foyer, High Speed Internet, Low Flow Plumbing Fixtures, Walk-In Closet(s)
Heating Natural Gas
Cooling Electric
Flooring Hardwood
Fireplaces Number 2
Fireplaces Type Basement, Brick, Family Room, Fire Pit
Window Features Double Pane Windows,Insulated Windows
Appliance Dishwasher, Disposal, Double Oven, Gas Cooktop, Microwave, Range Hood, Refrigerator, Self Cleaning Oven
Laundry Laundry Room, Main Level, Sink
Exterior
Exterior Feature Lighting, Private Yard
Parking Features Attached, Garage, Garage Door Opener, Kitchen Level
Garage Spaces 2.0
Fence Back Yard, Fenced, Privacy, Wood
Pool None
Community Features Golf, Near Trails/Greenway, Park, Restaurant, Street Lights, Swim Team, Tennis Court(s)
Utilities Available Cable Available, Electricity Available, Natural Gas Available, Phone Available, Sewer Available, Underground Utilities, Water Available
Waterfront Description None
View Other
Roof Type Composition
Street Surface Asphalt
Accessibility None
Handicap Access None
Porch Deck, Enclosed, Screened
Private Pool false
Building
Lot Description Back Yard, Front Yard, Landscaped, Level, Sprinklers In Front, Sprinklers In Rear
Story Three Or More
Foundation Concrete Perimeter
Sewer Public Sewer
Water Public
Architectural Style Traditional
Level or Stories Three Or More
Structure Type Brick
New Construction No
Construction Status Updated/Remodeled
Schools
Elementary Schools East Side
Middle Schools Dickerson
High Schools Walton
Others
Senior Community no
Restrictions false
Tax ID 16104300170
Acceptable Financing 1031 Exchange, Cash, Conventional
Listing Terms 1031 Exchange, Cash, Conventional
Special Listing Condition None
Read Less Info
Want to know what your home might be worth? Contact us for a FREE valuation!

Our team is ready to help you sell your home for the highest possible price ASAP

Bought with Atlanta Fine Homes Sotheby's International
"My job is to find and attract mastery-based agents to the office, protect the culture, and make sure everyone is happy! "






