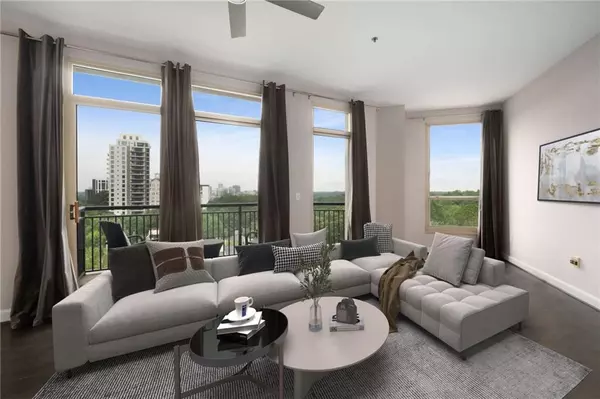$423,500
$423,500
For more information regarding the value of a property, please contact us for a free consultation.
2 Beds
2.5 Baths
1,500 SqFt
SOLD DATE : 09/26/2024
Key Details
Sold Price $423,500
Property Type Condo
Sub Type Condominium
Listing Status Sold
Purchase Type For Sale
Square Footage 1,500 sqft
Price per Sqft $282
Subdivision Peachtree Residences
MLS Listing ID 7427396
Sold Date 09/26/24
Style Contemporary
Bedrooms 2
Full Baths 2
Half Baths 1
Construction Status Resale
HOA Fees $924
HOA Y/N Yes
Originating Board First Multiple Listing Service
Year Built 2005
Annual Tax Amount $3,415
Tax Year 2023
Lot Size 1,498 Sqft
Acres 0.0344
Property Description
Welcome to the Peachtree Residences -- A building nestled in the heart of Buckhead that renders a boutique lock and leave lifestyle with a blend of comfort, enjoyment and elegance. The location of this residential tower abounds accessibility with ease to Buckhead, Midtown and all the everyday conveniences just blocks away including Atlanta International School, Peachtree Battle Shopping Center, Shops Of Buckhead District and the beautiful and peaceful Duck Pond.
This 9th floor unit stuns with a spacious layout including a welcoming foyer which offers privacy, beautifully renovated kitchen with stainless steel appliances, thoughtful storage options all adorned in modern finishes, walnut stained hardwood floors throughout the living spaces add a touch of warmth and style, 10ft high ceilings enhance the feel of the space and floor-to-ceiling windows flood the space with natural light all overlooking the city of Atlanta's canopy of trees.
Encompassing just around 1500 square feet, this 2BR/2.5BA condo has an open floor plan offering a split bedroom layout, a rare half bathroom perfect for guests, abundant amount of storage including two large walk-in closets and a spacious balcony to sit and take in the beautiful Southern views. Both bedrooms are generously sized and the primary bathroom is updated with quartz counters and dual sinks, frameless glass enclosed shower with decorative tiling, soaking tub and tile flooring. Secondary bathroom also has been updated with quartz counters.
The plethora of building amenities to augment the vertical lifestyle include a 24 hour concierge, spacious lobby with glassed in conference room and community gathering areas, a dog run, a courtyard with waterfall feature and benches to enjoy the outdoors, gas grill, gym AND water, sewer, internet and gas are also paid for by the HOA for each unit. A rooftop terrace is the gem of the tower, though it is currently being renovated to best enhance the enjoyment of the stunning views of Buckhead, Midtown, Downtown and beyond. Availability of guest parking is plentiful. Welcome home!
Location
State GA
County Fulton
Lake Name None
Rooms
Bedroom Description Master on Main,Roommate Floor Plan,Split Bedroom Plan
Other Rooms None
Basement None
Main Level Bedrooms 2
Dining Room Open Concept
Interior
Interior Features Double Vanity, Entrance Foyer, High Ceilings 10 ft Main, High Speed Internet, Walk-In Closet(s)
Heating Central
Cooling Central Air
Flooring Carpet, Hardwood
Fireplaces Type None
Window Features Double Pane Windows,Window Treatments
Appliance Dishwasher, Gas Range, Microwave, Refrigerator
Laundry In Hall, Laundry Closet
Exterior
Exterior Feature Balcony
Parking Features Assigned, Covered, Garage
Garage Spaces 2.0
Fence None
Pool None
Community Features Concierge, Dog Park, Fitness Center, Homeowners Assoc, Meeting Room, Near Schools, Near Shopping, Near Trails/Greenway, Pool
Utilities Available Cable Available, Electricity Available, Natural Gas Available, Phone Available, Sewer Available, Water Available
Waterfront Description None
View City, Trees/Woods
Roof Type Composition
Street Surface Asphalt
Accessibility None
Handicap Access None
Porch None
Total Parking Spaces 2
Private Pool false
Building
Lot Description Other
Story One
Foundation Concrete Perimeter
Sewer Public Sewer
Water Public
Architectural Style Contemporary
Level or Stories One
Structure Type Stucco
New Construction No
Construction Status Resale
Schools
Elementary Schools Garden Hills
Middle Schools Willis A. Sutton
High Schools North Atlanta
Others
HOA Fee Include Cable TV,Gas,Internet,Maintenance Grounds,Maintenance Structure,Sewer,Trash,Water
Senior Community no
Restrictions true
Tax ID 17 011200021104
Ownership Condominium
Financing no
Special Listing Condition None
Read Less Info
Want to know what your home might be worth? Contact us for a FREE valuation!

Our team is ready to help you sell your home for the highest possible price ASAP

Bought with Boardwalk Realty Associates, Inc.
"My job is to find and attract mastery-based agents to the office, protect the culture, and make sure everyone is happy! "






