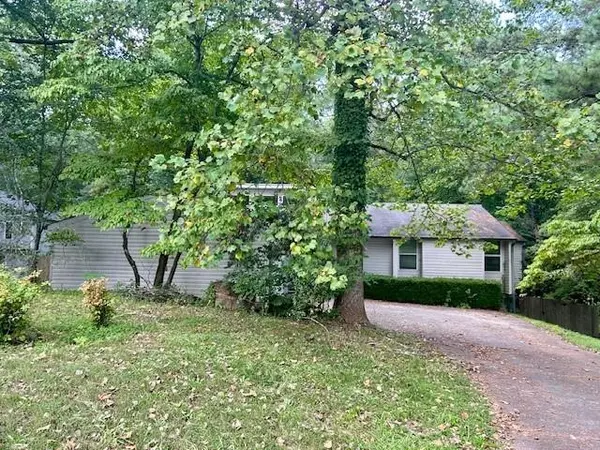$295,000
$299,900
1.6%For more information regarding the value of a property, please contact us for a free consultation.
3 Beds
2 Baths
1,548 SqFt
SOLD DATE : 09/25/2024
Key Details
Sold Price $295,000
Property Type Single Family Home
Sub Type Single Family Residence
Listing Status Sold
Purchase Type For Sale
Square Footage 1,548 sqft
Price per Sqft $190
Subdivision Lake Forest
MLS Listing ID 7440043
Sold Date 09/25/24
Style Contemporary
Bedrooms 3
Full Baths 2
Construction Status Resale
HOA Y/N No
Originating Board First Multiple Listing Service
Year Built 1979
Annual Tax Amount $3,222
Tax Year 2023
Lot Size 0.536 Acres
Acres 0.536
Property Description
This one-level home with low maintenance vinyl siding offers 3 spacious bedrooms, 2 full baths, and a 2-car garage, providing a fantastic layout ready for your personal touch. The open floor plan includes a vaulted great room with a fireplace, offering plenty of space for gatherings. The dining room is ideal for entertaining. Kitchen has stained cabinetry and pantry for additional storage. Spacious owner's suite features two closets, private deck overlooking backyard and en-suite bath with double sink vanity. The unfinished basement, complete with a garage door, provides ample storage and potential for customization. Outdoor living spaces include a large deck with durable composite deck boards and a screened porch with a hot tub—great for enjoying the fenced yard. The optional HOA gives you access to a community pool, adding to the lifestyle options available. Located in the sought-after Cherokee County school district, and just minutes from the interstate, shopping, and dining, this home is packed with potential and could become your dream home in a prime location! Home sold as is.
Location
State GA
County Cherokee
Lake Name None
Rooms
Bedroom Description Master on Main
Other Rooms None
Basement Full, Unfinished
Main Level Bedrooms 3
Dining Room Separate Dining Room
Interior
Heating Central
Cooling Central Air
Flooring Carpet
Fireplaces Number 1
Fireplaces Type Family Room
Window Features Double Pane Windows
Appliance Dishwasher
Laundry In Hall
Exterior
Exterior Feature Private Yard
Parking Features Attached, Garage
Garage Spaces 2.0
Fence Back Yard
Pool None
Community Features Pool
Utilities Available Cable Available, Electricity Available, Natural Gas Available, Water Available
Waterfront Description None
View Trees/Woods
Roof Type Composition
Street Surface Asphalt
Accessibility None
Handicap Access None
Porch Deck
Private Pool false
Building
Lot Description Back Yard
Story One
Foundation Block
Sewer Septic Tank
Water Public
Architectural Style Contemporary
Level or Stories One
Structure Type Vinyl Siding
New Construction No
Construction Status Resale
Schools
Elementary Schools Carmel
Middle Schools Woodstock
High Schools Woodstock
Others
Senior Community no
Restrictions false
Tax ID 15N06C 174
Acceptable Financing Cash
Listing Terms Cash
Special Listing Condition None
Read Less Info
Want to know what your home might be worth? Contact us for a FREE valuation!

Our team is ready to help you sell your home for the highest possible price ASAP

Bought with Coldwell Banker Realty
"My job is to find and attract mastery-based agents to the office, protect the culture, and make sure everyone is happy! "






