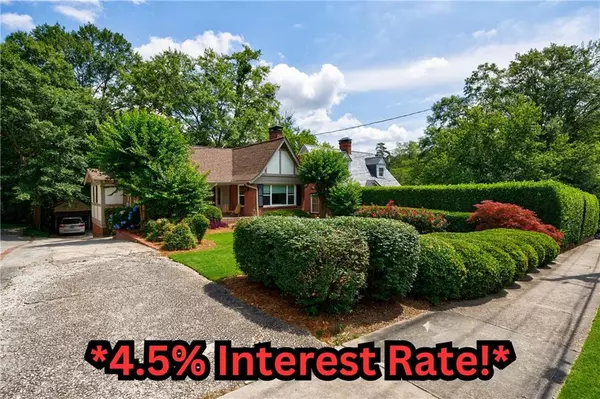$815,000
$850,000
4.1%For more information regarding the value of a property, please contact us for a free consultation.
3 Beds
2.5 Baths
2,100 SqFt
SOLD DATE : 09/27/2024
Key Details
Sold Price $815,000
Property Type Single Family Home
Sub Type Single Family Residence
Listing Status Sold
Purchase Type For Sale
Square Footage 2,100 sqft
Price per Sqft $388
Subdivision Garden Hills
MLS Listing ID 7385046
Sold Date 09/27/24
Style Bungalow,Tudor
Bedrooms 3
Full Baths 2
Half Baths 1
Construction Status Resale
HOA Y/N No
Originating Board First Multiple Listing Service
Year Built 1930
Annual Tax Amount $8,893
Tax Year 2023
Lot Size 7,954 Sqft
Acres 0.1826
Property Description
You have got to come see inside this show-stopper on the sidewalk side of E Wesley and around the corner from Garden Hills Park & community pool! Enchanting Garden Hills 1930s Tudor home with historic charm and modern amenities! Beautiful & bright entry, large living room with fireplace and grand picture window overlooking one of the nicest and flattest front yards on E Wesley. Newly refinished hardwood floors, updated gourmet kitchen featuring new quartz counters, stainless appliances, and cozy breakfast nook, and large Owner's Suite, including updated full bath. Double-pane windows throughout. Dining room opens onto back deck overlooking private, level backyard. Fully finished terrace level features entertainment room plus 2 bedrooms and a full bath. Several areas for a WFH setup. Off-street parking plus carport. Minutes to 75, 85, and 400. Walk to GH Elementary, AIS, CKS, Duck Pond, multiple houses of worship, and MARTA. Hurry, this home is one of the best values in the very socially active Garden Hills community!
**Special financing and 2-1 buydown rate through Preferred lender Brant Gilmore at Truist Bank who pays the loan closing costs up to $10,000.** Seller will pay up to $13,000 for 2-1 Buydown. Make sure to reference property listed by Joel Roberts for this special. *Advertised Interest Rate and Closing Costs subject to change*
Location
State GA
County Fulton
Lake Name None
Rooms
Bedroom Description Master on Main,Roommate Floor Plan
Other Rooms Garage(s)
Basement Finished, Finished Bath, Full
Main Level Bedrooms 1
Dining Room Seats 12+, Separate Dining Room
Interior
Interior Features Entrance Foyer, High Ceilings 9 ft Main, High Speed Internet, His and Hers Closets, Walk-In Closet(s)
Heating Forced Air
Cooling Attic Fan, Ceiling Fan(s), Central Air
Flooring Hardwood
Fireplaces Number 1
Fireplaces Type Gas Log, Living Room
Window Features None
Appliance Dishwasher, Disposal, Gas Range, Gas Water Heater, Refrigerator
Laundry Laundry Room, Lower Level
Exterior
Exterior Feature Garden
Parking Features Carport, Detached, Driveway, Level Driveway
Fence None
Pool None
Community Features Near Public Transport, Near Schools, Park, Playground, Pool, Public Transportation, Sidewalks, Street Lights, Swim Team
Utilities Available Cable Available, Electricity Available, Natural Gas Available, Sewer Available, Underground Utilities, Water Available
Waterfront Description None
View Other
Roof Type Composition
Street Surface Paved
Accessibility Accessible Entrance
Handicap Access Accessible Entrance
Porch Deck, Front Porch
Private Pool false
Building
Lot Description Back Yard, Landscaped, Level
Story Two
Foundation Slab
Sewer Public Sewer
Water Public
Architectural Style Bungalow, Tudor
Level or Stories Two
Structure Type Brick 4 Sides
New Construction No
Construction Status Resale
Schools
Elementary Schools Garden Hills
Middle Schools Willis A. Sutton
High Schools North Atlanta
Others
Senior Community no
Restrictions false
Tax ID 17 010000030182
Special Listing Condition None
Read Less Info
Want to know what your home might be worth? Contact us for a FREE valuation!

Our team is ready to help you sell your home for the highest possible price ASAP

Bought with Boulevard Homes, LLC
"My job is to find and attract mastery-based agents to the office, protect the culture, and make sure everyone is happy! "






