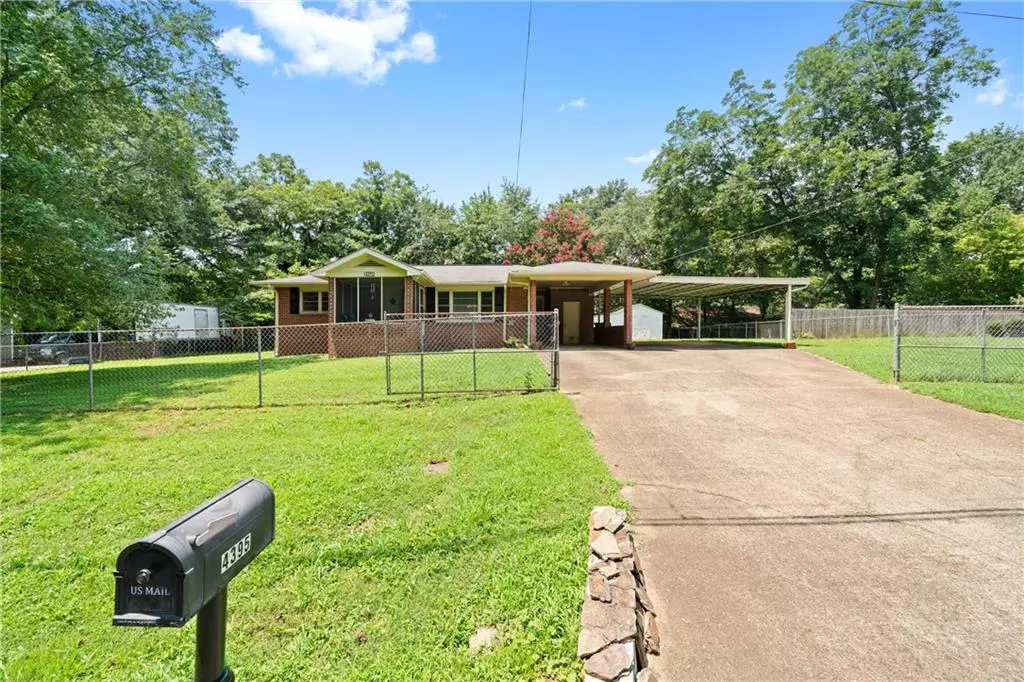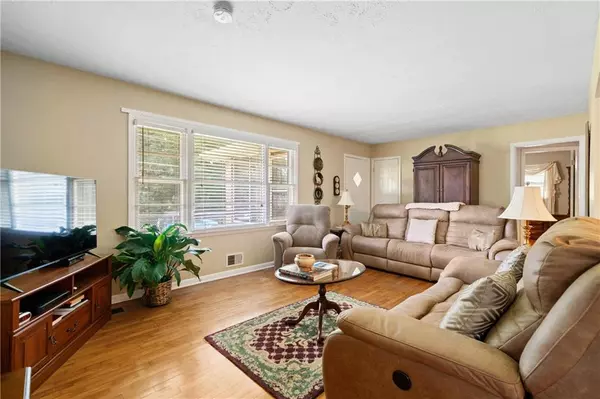$297,000
$299,000
0.7%For more information regarding the value of a property, please contact us for a free consultation.
2 Beds
1 Bath
1,081 SqFt
SOLD DATE : 09/13/2024
Key Details
Sold Price $297,000
Property Type Single Family Home
Sub Type Single Family Residence
Listing Status Sold
Purchase Type For Sale
Square Footage 1,081 sqft
Price per Sqft $274
Subdivision Tippin
MLS Listing ID 7434279
Sold Date 09/13/24
Style Ranch
Bedrooms 2
Full Baths 1
Construction Status Resale
HOA Y/N No
Originating Board First Multiple Listing Service
Year Built 1956
Annual Tax Amount $118
Tax Year 2023
Lot Size 0.300 Acres
Acres 0.3
Property Description
Charming 2-Bedroom Brick Home with Prime Location with in walking distance to Downtown Acworth. Home is within the Golf Cart District and you are just minutes away from Lake Acworth, Lake Allatoona, Logan Farm Park, 1885 Grill, Tap Town and Main Streets Restaurants and Shops. Beautifully maintained 2-bedroom, 1-bath home featuring a classic 4-sided brick exterior with a modern open floorplan, this residence is designed for relaxation and entertaining .Enjoy beautiful hardwood floors. Kitchen has newer white cabinets, creating a bright and inviting space for cooking and dining. The open layout enhances the flow of natural light, making the home feel airy and spacious. Step outside to a level, fully fenced-in yard—ideal for outdoor activities and relaxation. Plenty of covered parking in this 3 car carport. The property also includes several storage sheds and a workshop, providing ample space for hobbies and storage needs.
The convenience of easy access to I-75, making commuting and travel a breeze. The large lot makes expanding this house very easy.
Location
State GA
County Cobb
Lake Name None
Rooms
Bedroom Description Master on Main
Other Rooms Shed(s), Workshop
Basement Crawl Space
Main Level Bedrooms 2
Dining Room Dining L
Interior
Interior Features Other
Heating Electric
Cooling Ceiling Fan(s), Central Air, Electric, Whole House Fan
Flooring Hardwood, Laminate
Fireplaces Type None
Window Features Storm Window(s)
Appliance Dishwasher, Disposal, Dryer, Electric Range, Electric Water Heater, Microwave, Refrigerator, Self Cleaning Oven, Washer
Laundry In Kitchen
Exterior
Exterior Feature Garden
Parking Features Carport, Kitchen Level
Fence Back Yard, Chain Link, Fenced, Front Yard
Pool None
Community Features Near Shopping, Near Trails/Greenway, Park, Restaurant
Utilities Available Cable Available, Electricity Available, Natural Gas Available, Phone Available, Sewer Available, Water Available
Waterfront Description None
View Trees/Woods
Roof Type Composition,Shingle
Street Surface Asphalt
Accessibility None
Handicap Access None
Porch Enclosed, Front Porch
Private Pool false
Building
Lot Description Back Yard, Front Yard, Level
Story One
Foundation Block
Sewer Public Sewer
Water Public
Architectural Style Ranch
Level or Stories One
Structure Type Brick 4 Sides
New Construction No
Construction Status Resale
Schools
Elementary Schools Mccall Primary/Acworth Intermediate
Middle Schools Barber
High Schools North Cobb
Others
Senior Community no
Restrictions false
Tax ID 20004600140
Acceptable Financing Cash, Conventional, FHA
Listing Terms Cash, Conventional, FHA
Special Listing Condition None
Read Less Info
Want to know what your home might be worth? Contact us for a FREE valuation!

Our team is ready to help you sell your home for the highest possible price ASAP

Bought with Clareo Real Estate
"My job is to find and attract mastery-based agents to the office, protect the culture, and make sure everyone is happy! "






