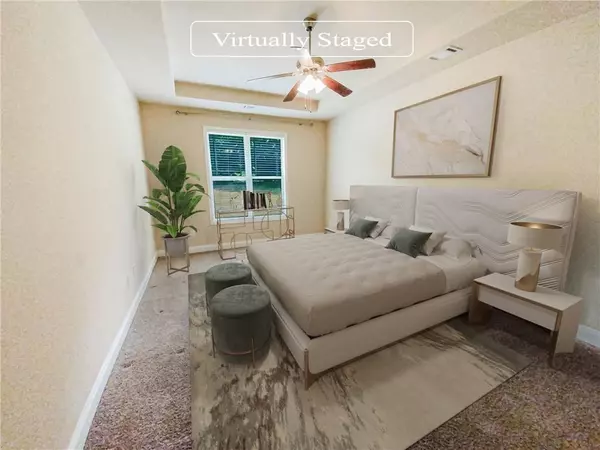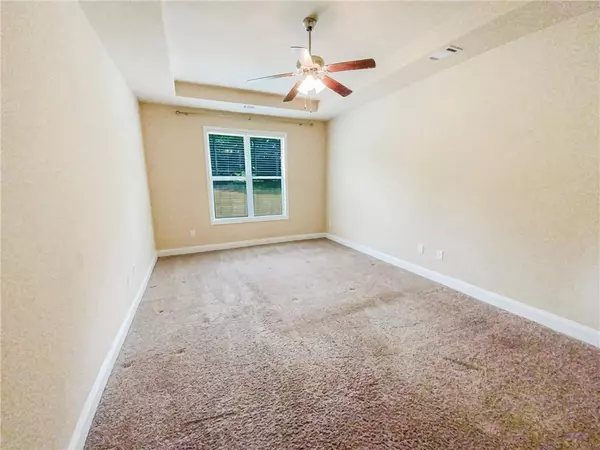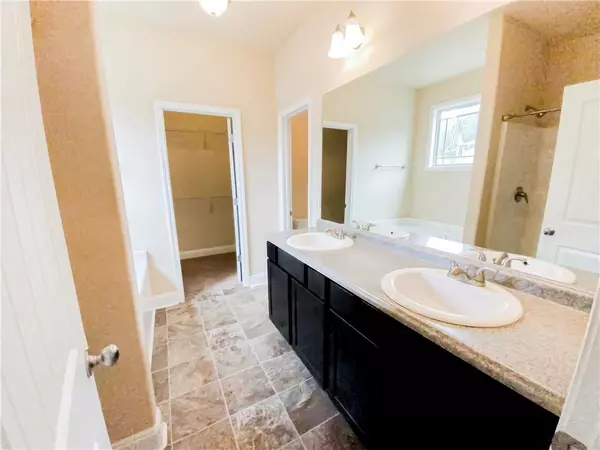$309,000
$307,000
0.7%For more information regarding the value of a property, please contact us for a free consultation.
3 Beds
2 Baths
1,932 SqFt
SOLD DATE : 09/11/2024
Key Details
Sold Price $309,000
Property Type Single Family Home
Sub Type Single Family Residence
Listing Status Sold
Purchase Type For Sale
Square Footage 1,932 sqft
Price per Sqft $159
Subdivision Colonieswilburgplnt
MLS Listing ID 7363053
Sold Date 09/11/24
Style Other
Bedrooms 3
Full Baths 2
Construction Status Resale
HOA Fees $250
HOA Y/N Yes
Originating Board First Multiple Listing Service
Year Built 2015
Annual Tax Amount $3,222
Tax Year 2023
Lot Size 0.433 Acres
Acres 0.4331
Property Description
Seller may consider buyer concessions if made in an offer. Welcome to this charming home with a cozy fireplace, perfect for those chilly nights. With other rooms for flexible living space, you can easily create a home office or playroom. The primary bathroom boasts a separate tub and shower, double sinks, and good under-sink storage. Step outside to enjoy the serene sitting area in the backyard, ideal for relaxing or entertaining. This property offers a perfect blend of comfort and functionality, making it the ideal home place.
Location
State GA
County Henry
Lake Name None
Rooms
Bedroom Description Master on Main
Other Rooms None
Basement None
Main Level Bedrooms 3
Dining Room Separate Dining Room
Interior
Interior Features Other
Heating Heat Pump
Cooling Heat Pump
Flooring Carpet
Fireplaces Number 1
Fireplaces Type Living Room
Window Features None
Appliance Microwave
Laundry Main Level
Exterior
Exterior Feature Other
Parking Features Attached, Garage
Garage Spaces 2.0
Fence None
Pool None
Community Features Other
Utilities Available Electricity Available, Sewer Available
Waterfront Description None
View Other
Roof Type Composition
Street Surface Paved
Accessibility None
Handicap Access None
Porch None
Private Pool false
Building
Lot Description Cul-De-Sac
Story One and One Half
Foundation Slab
Sewer Public Sewer
Water Public
Architectural Style Other
Level or Stories One and One Half
Structure Type Brick Veneer,Concrete
New Construction No
Construction Status Resale
Schools
Elementary Schools Tussahaw
Middle Schools Locust Grove
High Schools Locust Grove
Others
Senior Community no
Restrictions true
Tax ID 110B01223000
Acceptable Financing Cash, Conventional, FHA, VA Loan
Listing Terms Cash, Conventional, FHA, VA Loan
Special Listing Condition None
Read Less Info
Want to know what your home might be worth? Contact us for a FREE valuation!

Our team is ready to help you sell your home for the highest possible price ASAP

Bought with Maximum One Realtor Partners
"My job is to find and attract mastery-based agents to the office, protect the culture, and make sure everyone is happy! "






