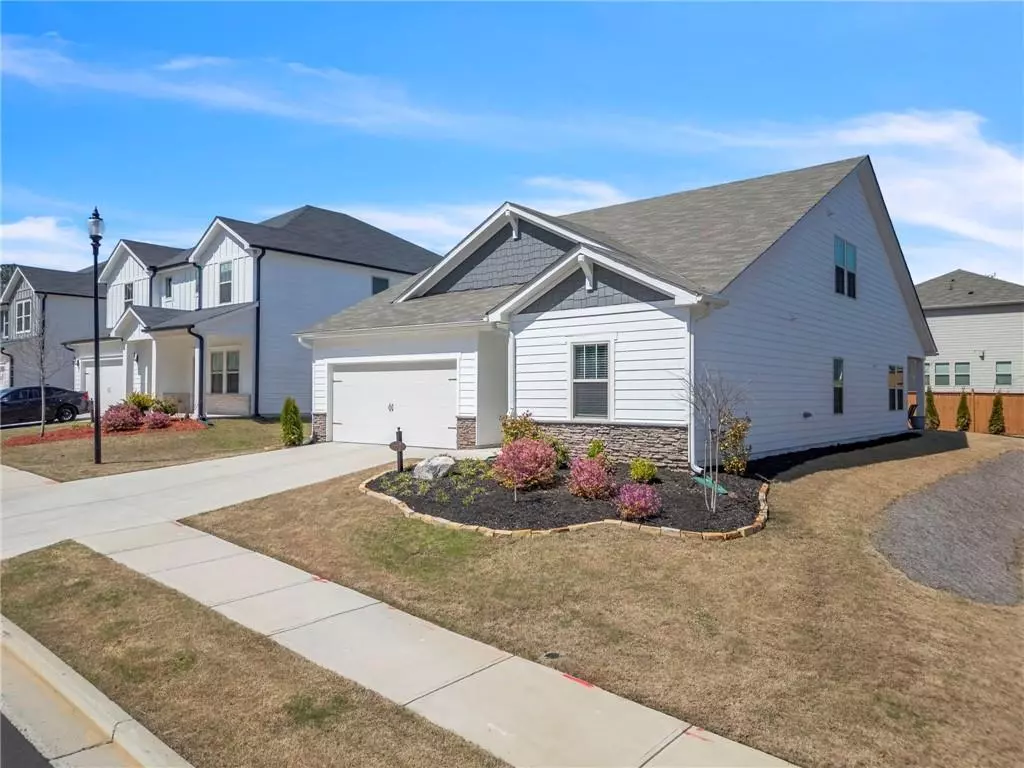$574,900
$574,900
For more information regarding the value of a property, please contact us for a free consultation.
4 Beds
3 Baths
2,412 SqFt
SOLD DATE : 09/12/2024
Key Details
Sold Price $574,900
Property Type Single Family Home
Sub Type Single Family Residence
Listing Status Sold
Purchase Type For Sale
Square Footage 2,412 sqft
Price per Sqft $238
Subdivision Riverside
MLS Listing ID 7404973
Sold Date 09/12/24
Style Craftsman
Bedrooms 4
Full Baths 3
Construction Status Resale
HOA Y/N Yes
Originating Board First Multiple Listing Service
Year Built 2022
Annual Tax Amount $1,586
Tax Year 2023
Lot Size 6,534 Sqft
Acres 0.15
Property Description
Discover Your Dream Home at 663 Stately Drive, Woodstock, GA 30188!
Welcome to this stunning, move-in-ready 4-bedroom, 3-bathroom home located in the prestigious Estates at Riverside community. Built in 2022, this home offers modern living at its finest, with an open-concept layout perfect for entertaining and everyday comfort.
Key Features:
Spacious Living Areas: The expansive flow of this home seamlessly moves from the living spaces into the gourmet kitchen, complete with quartz countertops, stainless steel appliances, rollout drawers, and a large island.
Luxurious Master Suite: Relax in the elegant master bedroom featuring a spa-like en-suite bathroom with a stepless oversized shower, and dual vanities.
Versatile Spaces: Enjoy additional living space with a flexible loft area, ideal for a home office, playroom, or media room.
Community Amenities: Take advantage of the community park, playground, and pool, offering endless opportunities for recreation and relaxation.
Prime Location: Situated in a highly sought-after area, this home is just minutes away from top-rated schools, shopping, dining, and entertainment options.
Don't miss out on this exceptional opportunity to own a beautiful home in Woodstock. Schedule your private showing today and experience all that 663 Stately Drive has to offer!
Location
State GA
County Cherokee
Lake Name None
Rooms
Bedroom Description Master on Main,Split Bedroom Plan
Other Rooms None
Basement None
Main Level Bedrooms 3
Dining Room Open Concept
Interior
Interior Features Walk-In Closet(s)
Heating Forced Air
Cooling Ceiling Fan(s), Central Air, Dual
Flooring Laminate
Fireplaces Number 1
Fireplaces Type Family Room
Window Features ENERGY STAR Qualified Windows
Appliance Dishwasher, Disposal, Double Oven, Electric Oven, ENERGY STAR Qualified Appliances, Gas Cooktop, Microwave, Range Hood, Refrigerator, Self Cleaning Oven, Tankless Water Heater
Laundry Laundry Room
Exterior
Exterior Feature None
Parking Features Garage, Garage Door Opener, Garage Faces Front
Garage Spaces 2.0
Fence None
Pool None
Community Features Near Schools, Near Shopping, Park, Pool
Utilities Available Cable Available, Electricity Available, Natural Gas Available, Phone Available, Sewer Available, Underground Utilities, Water Available
Waterfront Description None
View Other
Roof Type Composition
Street Surface Asphalt
Accessibility None
Handicap Access None
Porch Covered
Private Pool false
Building
Lot Description Back Yard
Story One and One Half
Foundation Slab
Sewer Public Sewer
Water Public
Architectural Style Craftsman
Level or Stories One and One Half
Structure Type Cement Siding,HardiPlank Type
New Construction No
Construction Status Resale
Schools
Elementary Schools Woodstock
Middle Schools Woodstock
High Schools Woodstock
Others
Senior Community no
Restrictions false
Tax ID 15N16J 607
Special Listing Condition None
Read Less Info
Want to know what your home might be worth? Contact us for a FREE valuation!

Our team is ready to help you sell your home for the highest possible price ASAP

Bought with Keller Wms Re Atl Midtown
"My job is to find and attract mastery-based agents to the office, protect the culture, and make sure everyone is happy! "






