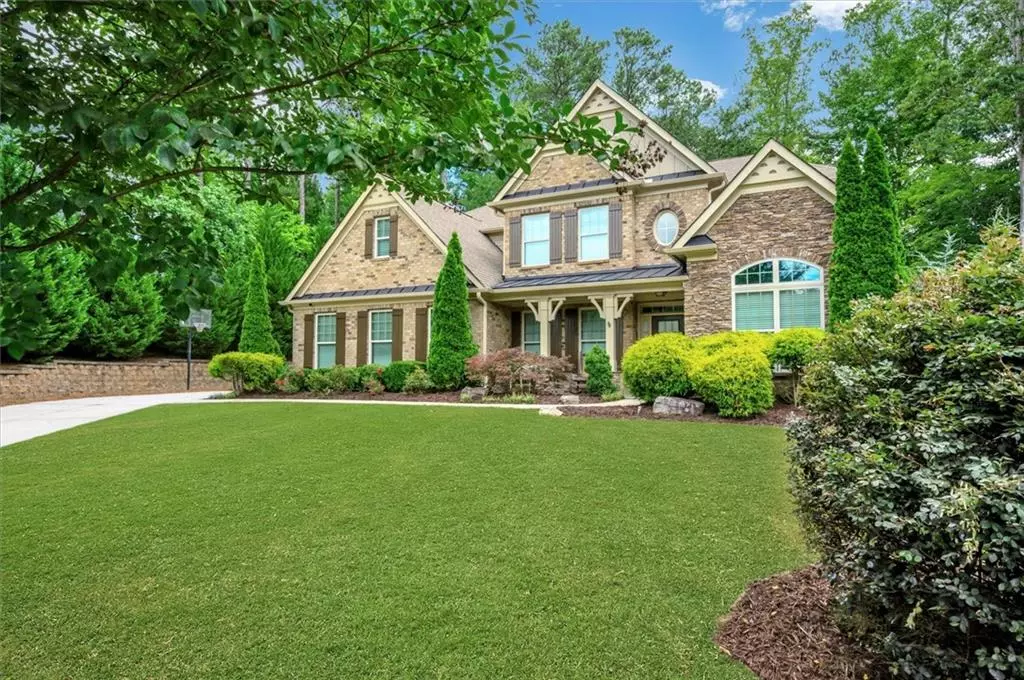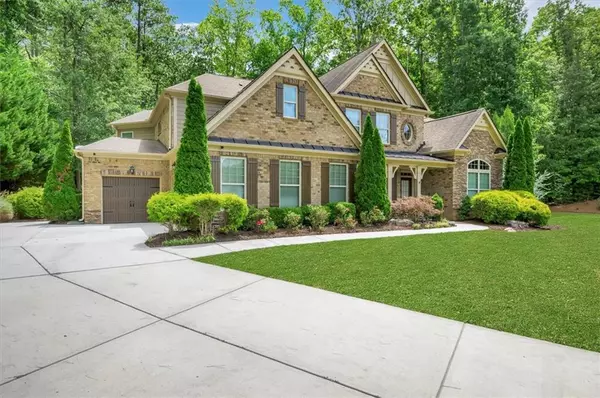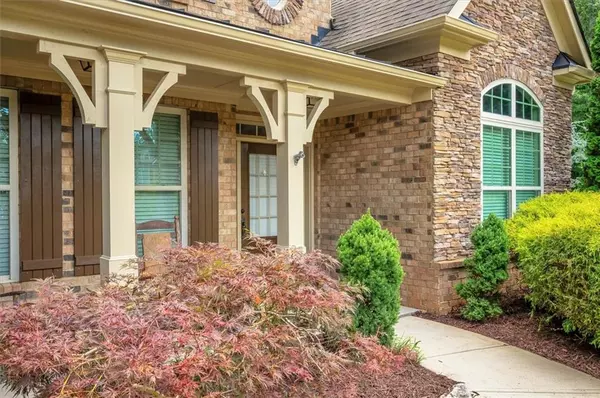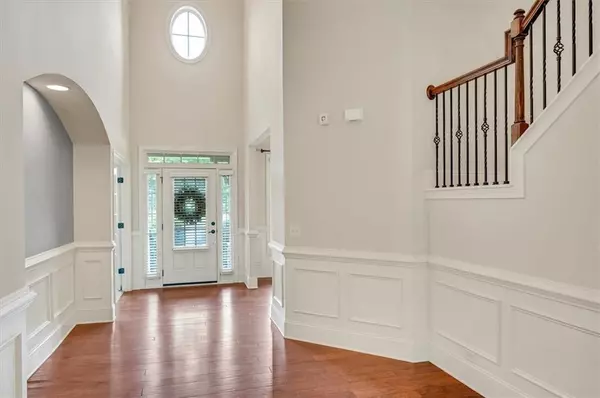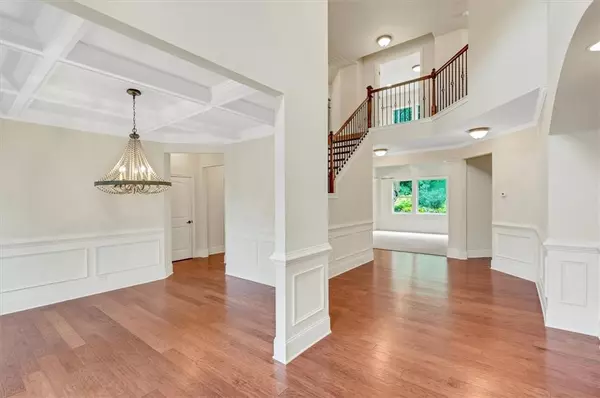$775,000
$775,000
For more information regarding the value of a property, please contact us for a free consultation.
5 Beds
4.5 Baths
4,555 SqFt
SOLD DATE : 09/05/2024
Key Details
Sold Price $775,000
Property Type Single Family Home
Sub Type Single Family Residence
Listing Status Sold
Purchase Type For Sale
Square Footage 4,555 sqft
Price per Sqft $170
Subdivision Silveroak
MLS Listing ID 7423068
Sold Date 09/05/24
Style Traditional
Bedrooms 5
Full Baths 4
Half Baths 1
Construction Status Resale
HOA Fees $1,100
HOA Y/N Yes
Originating Board First Multiple Listing Service
Year Built 2013
Annual Tax Amount $2,593
Tax Year 2023
Lot Size 0.772 Acres
Acres 0.772
Property Description
Welcome to your dream home nestled on a serene cul-de-sac lot in the Silveroaks swim/tennis neighborhood! This spacious home features a stunning 4-sided brick exterior, welcoming covered front porch and a large landscaped front yard. The main level includes a 2 story foyer, office, and formal dining room at the front of the home. Soaring 10-foot ceilings grace the main level, creating a sense of spaciousness throughout. The large kitchen (granite counters, stainless steel appliances) is open to the charming fireside keeping room and spacious great room, both with coffered ceilings, plenty of windows and lots of charm, ideal for both everyday living and entertaining guests. Designed with convenience in mind, the main level also features a private guest suite and walk-out access to the back patio, pool and fenced yard. Upstairs, you are greeted by an oversized primary bedroom suite with tray ceilings, two walk-in closets, bathroom with separate 2 person shower and garden tub and separate vanities. 3 secondary bedrooms, 2 full baths and a loft space add to the luxury! Outside, your own private backyard retreat awaits with an inground, gunite, heated saltwater pool with a soothing waterfall, a luxurious hot tub, and a playset, all surrounded by a fenced backyard ensuring privacy and security. For car enthusiasts or extra storage needs, indulge in the convenience of a spacious 3-car garage, providing ample space for vehicles and recreational equipment. Located in a sought-after community, residents enjoy access to outstanding amenities including swim, tennis, and a clubhouse, enhancing the lifestyle of leisure. Don't miss the opportunity to make this wonderful home your own!
Location
State GA
County Cobb
Lake Name None
Rooms
Bedroom Description Oversized Master,Sitting Room
Other Rooms None
Basement None
Main Level Bedrooms 1
Dining Room Seats 12+, Separate Dining Room
Interior
Interior Features Bookcases, Coffered Ceiling(s), Disappearing Attic Stairs, Double Vanity, Entrance Foyer 2 Story, High Ceilings 9 ft Upper, High Ceilings 10 ft Main, High Speed Internet, His and Hers Closets, Tray Ceiling(s), Walk-In Closet(s)
Heating Central, Natural Gas
Cooling Ceiling Fan(s), Central Air, Electric
Flooring Carpet, Ceramic Tile, Hardwood
Fireplaces Number 1
Fireplaces Type Gas Starter, Keeping Room
Window Features Double Pane Windows,Insulated Windows
Appliance Dishwasher, Disposal, Double Oven, Electric Oven, Gas Cooktop, Gas Water Heater, Microwave, Self Cleaning Oven
Laundry Upper Level
Exterior
Exterior Feature Garden, Private Yard, Rain Gutters
Parking Features Attached, Garage, Garage Door Opener, Garage Faces Side, Kitchen Level, Parking Pad
Garage Spaces 3.0
Fence Back Yard, Fenced, Wood
Pool Fenced, Gunite, Heated, In Ground, Salt Water
Community Features Clubhouse, Homeowners Assoc, Near Schools, Pool, Sidewalks, Tennis Court(s)
Utilities Available Cable Available, Electricity Available, Natural Gas Available, Phone Available, Sewer Available, Water Available
Waterfront Description None
View Pool, Trees/Woods
Roof Type Composition
Street Surface Asphalt
Accessibility None
Handicap Access None
Porch Patio
Private Pool false
Building
Lot Description Back Yard, Cul-De-Sac, Front Yard, Landscaped
Story Two
Foundation Slab
Sewer Public Sewer
Water Public
Architectural Style Traditional
Level or Stories Two
Structure Type Brick 4 Sides
New Construction No
Construction Status Resale
Schools
Elementary Schools Frey
Middle Schools Durham
High Schools Allatoona
Others
HOA Fee Include Reserve Fund,Swim,Tennis
Senior Community no
Restrictions false
Tax ID 20011800590
Acceptable Financing Cash, Conventional
Listing Terms Cash, Conventional
Special Listing Condition None
Read Less Info
Want to know what your home might be worth? Contact us for a FREE valuation!

Our team is ready to help you sell your home for the highest possible price ASAP

Bought with Fathom Realty GA, LLC.
"My job is to find and attract mastery-based agents to the office, protect the culture, and make sure everyone is happy! "

