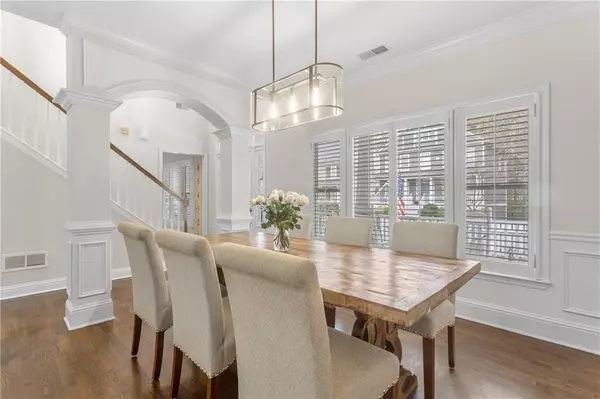$656,500
$650,000
1.0%For more information regarding the value of a property, please contact us for a free consultation.
3 Beds
2.5 Baths
2,263 SqFt
SOLD DATE : 08/30/2024
Key Details
Sold Price $656,500
Property Type Single Family Home
Sub Type Single Family Residence
Listing Status Sold
Purchase Type For Sale
Square Footage 2,263 sqft
Price per Sqft $290
Subdivision Adams Crossing
MLS Listing ID 7432968
Sold Date 08/30/24
Style Traditional
Bedrooms 3
Full Baths 2
Half Baths 1
Construction Status Resale
HOA Fees $675
HOA Y/N Yes
Originating Board First Multiple Listing Service
Year Built 2000
Annual Tax Amount $6,226
Tax Year 2023
Lot Size 6,895 Sqft
Acres 0.1583
Property Description
Developed in the early 2000s, Adams Crossing was one of the original catalysts for what residents of this area now call "the best side;" where classic features and timeless architecture of popular historic intown neighborhoods are seamlessly blended with modern construction, floorplans, and amenities. And tucked amongst the one-hundred-sixty-one charming rocking chair front porch homes, 2101 Adams Overlook is undoubtedly a standout. A white picket fence hugs a beautifully manicured corner lot, one of the largest in the community, while a sprawling covered front porch offers a quintessential backdrop for a morning coffee, an evening cocktail or a lazy afternoon. Step through a cheerful front door into a two-story foyer flanked by a spacious dining room and an even larger living room that doubles as a main floor bedroom, a private office, or the perfect playroom. A beautifully updated white kitchen open to the family room features an abundance of shaker-style cabinetry, granite countertops, and stainless-steel appliances including a gas range and built-in microwave. A center island serves as an ideal spot for a quick meal or makes for effortless entertaining alongside a large butler's pantry. Period 1920s and 30s details including a brick fireplace flanked by built-ins and raised windows are right at home in the large family room while an expanded patio with a built-in entertainment center offers the ultimate in modern convenience and outdoor living. Upstairs, an expansive primary suite acts as a true retreat affording the lucky homeowner a spacious walk-in closet and an ensuite including separate vanities, a whirlpool tub, a separate shower, and a private water closet. Each of the ample secondary bedrooms offers future expansion potential into adjacent unfinished attic space and they share a spacious second full bathroom. A large laundry room and a separate office or craft room complete the second floor. Another unique and historical feature of Adams Crossing is that most of the garages are situated along back alleyways with the intention of keeping the streets free of cars and focused on the classic American architecture that distinguishes this community. In addition to the two parks, a dog park, sidewalks, and street lights, the convenience to I-75/85/285, Midtown, Buckhead, Vinings and the Battery also set it apart. Welcome home to Adams Crossing. Welcome home to 2101 Adams Overlook.
Location
State GA
County Fulton
Lake Name None
Rooms
Bedroom Description Other
Other Rooms None
Basement None
Dining Room Separate Dining Room
Interior
Interior Features Bookcases, Crown Molding, Entrance Foyer, High Ceilings 9 ft Main, High Speed Internet, Tray Ceiling(s), Walk-In Closet(s)
Heating Central, Natural Gas, Zoned
Cooling Ceiling Fan(s), Central Air, Zoned
Flooring Hardwood
Fireplaces Number 1
Fireplaces Type Factory Built, Family Room
Window Features Double Pane Windows
Appliance Dishwasher, Disposal, Gas Range, Gas Water Heater, Microwave, Refrigerator
Laundry Laundry Room, Upper Level
Exterior
Exterior Feature Private Yard, Rain Gutters
Parking Features Garage, Garage Faces Rear, Kitchen Level
Garage Spaces 2.0
Fence Back Yard, Fenced, Front Yard, Wood
Pool None
Community Features Curbs, Dog Park, Homeowners Assoc, Near Beltline, Near Public Transport, Near Schools, Near Shopping, Near Trails/Greenway, Park, Playground, Sidewalks, Street Lights
Utilities Available Cable Available, Electricity Available, Natural Gas Available, Phone Available, Sewer Available, Underground Utilities, Water Available
Waterfront Description None
Roof Type Composition
Street Surface Paved
Accessibility None
Handicap Access None
Porch Covered, Front Porch, Patio
Private Pool false
Building
Lot Description Back Yard, Corner Lot, Front Yard, Landscaped, Level, Private
Story Two
Foundation Slab
Sewer Public Sewer
Water Public
Architectural Style Traditional
Level or Stories Two
Structure Type Cement Siding
New Construction No
Construction Status Resale
Schools
Elementary Schools Bolton Academy
Middle Schools Willis A. Sutton
High Schools North Atlanta
Others
Senior Community no
Restrictions false
Tax ID 17 023000031258
Special Listing Condition None
Read Less Info
Want to know what your home might be worth? Contact us for a FREE valuation!

Our team is ready to help you sell your home for the highest possible price ASAP

Bought with Atlanta Fine Homes Sotheby's International
"My job is to find and attract mastery-based agents to the office, protect the culture, and make sure everyone is happy! "






