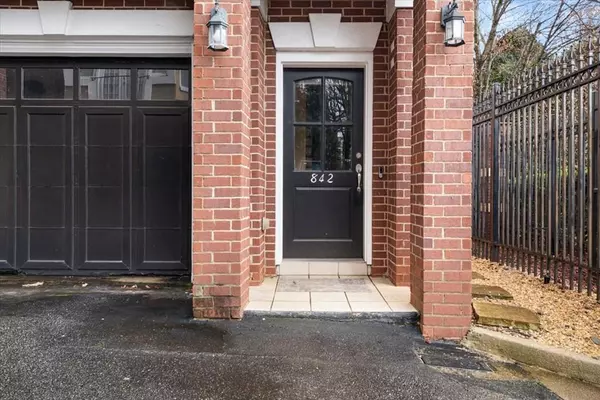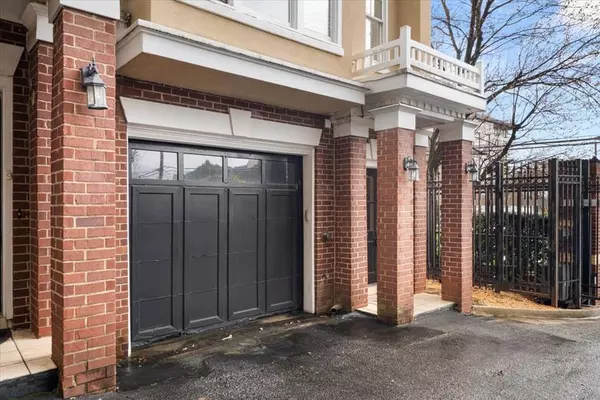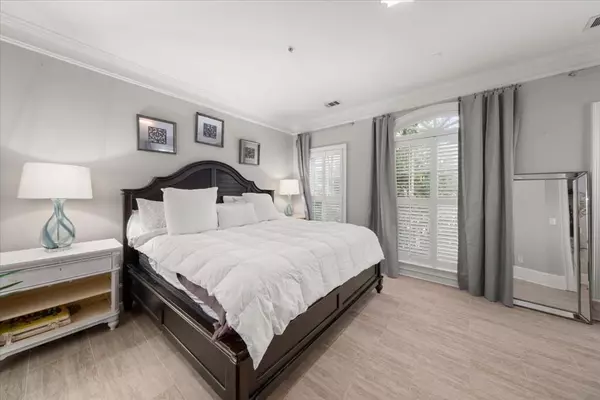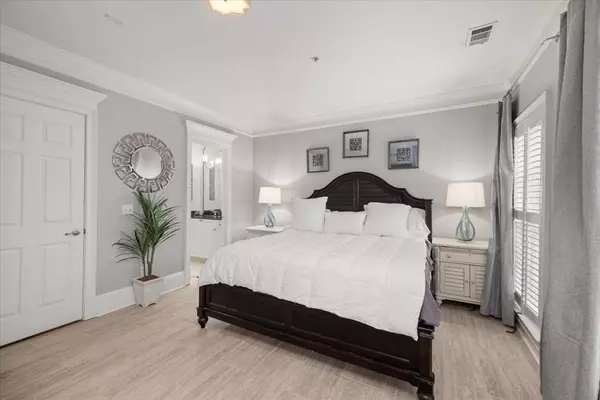$570,000
$599,000
4.8%For more information regarding the value of a property, please contact us for a free consultation.
3 Beds
2.5 Baths
2,320 SqFt
SOLD DATE : 08/30/2024
Key Details
Sold Price $570,000
Property Type Condo
Sub Type Condominium
Listing Status Sold
Purchase Type For Sale
Square Footage 2,320 sqft
Price per Sqft $245
Subdivision Clifton Heights
MLS Listing ID 7432782
Sold Date 08/30/24
Style European,Townhouse
Bedrooms 3
Full Baths 2
Half Baths 1
Construction Status Resale
HOA Fees $315
HOA Y/N Yes
Originating Board First Multiple Listing Service
Year Built 2001
Annual Tax Amount $10,471
Tax Year 2023
Lot Size 784 Sqft
Acres 0.018
Property Description
Welcome to your dream condo in the heart of Druid Hills! This exquisite Spanish-inspired END unit, 2 car garage condo is located right across the street from Emory University, offering the perfect blend of elegance, convenience, and modern living. The 2300 sq ft condo offers 3 Bedrooms, 2.5 Bathrooms with multi-level living to create the perfect layout for work from home. Enjoy the luxury and convenience of an ELEVATOR, making access effortless. The open concept kitchen is adjacent to the living room where the 10+ foot ceilings make the space even more inviting along with the fireplace surrounded by built in shelving. You will find the chef's kitchen fully equipped with ample cabinetry, a gas stove, and high-end finishes, with expansive natural light throughout the entire condo. On the top level, the large roof top deck is perfect for entertaining, grilling, or simply enjoying the stunning views of the surrounding area, and includes a Butlers WINE BAR!! This condo offers the best of both worlds with a peaceful retreat with all the modern amenities and the vibrant lifestyle of Druid Hills. Don't miss out on this unique opportunity to own a piece of paradise right next to Emory University! No rent restrictions and minimum 6 month lease***
Location
State GA
County Dekalb
Lake Name None
Rooms
Bedroom Description Oversized Master
Other Rooms None
Basement None
Main Level Bedrooms 3
Dining Room Open Concept
Interior
Interior Features High Ceilings 9 ft Main
Heating Central
Cooling Central Air, Zoned
Flooring Hardwood
Fireplaces Number 1
Fireplaces Type Family Room
Window Features None
Appliance Dishwasher, Disposal, Gas Oven, Microwave, Refrigerator, Washer
Laundry In Hall
Exterior
Exterior Feature Private Entrance
Parking Features Garage
Garage Spaces 2.0
Fence None
Pool None
Community Features Gated, Homeowners Assoc, Near Schools, Near Shopping, Park
Utilities Available Cable Available, Electricity Available, Natural Gas Available
Waterfront Description None
View City
Roof Type Other
Street Surface Asphalt,Other
Accessibility None
Handicap Access None
Porch Deck, Rooftop
Private Pool false
Building
Lot Description Level, Wooded, Other
Story Three Or More
Foundation Slab
Sewer Public Sewer
Water Public
Architectural Style European, Townhouse
Level or Stories Three Or More
Structure Type Stucco
New Construction No
Construction Status Resale
Schools
Elementary Schools Briar Vista
Middle Schools Druid Hills
High Schools Druid Hills
Others
HOA Fee Include Maintenance Grounds,Maintenance Structure,Pest Control,Trash
Senior Community no
Restrictions false
Tax ID 18 058 09 010
Ownership Condominium
Financing no
Special Listing Condition None
Read Less Info
Want to know what your home might be worth? Contact us for a FREE valuation!

Our team is ready to help you sell your home for the highest possible price ASAP

Bought with Realty Experts, LLC.
"My job is to find and attract mastery-based agents to the office, protect the culture, and make sure everyone is happy! "






