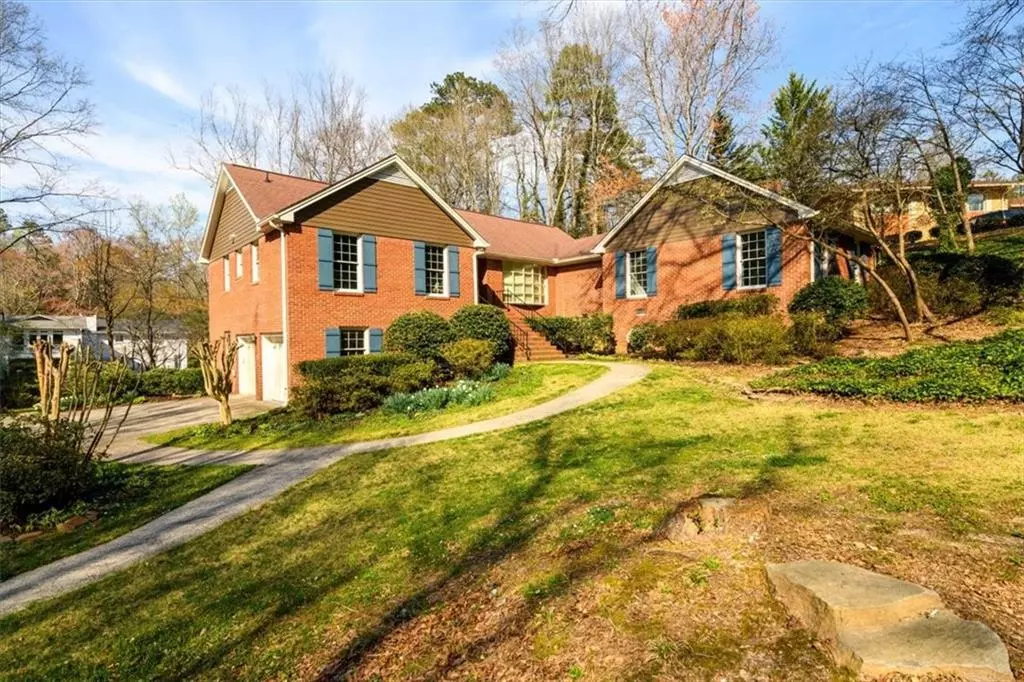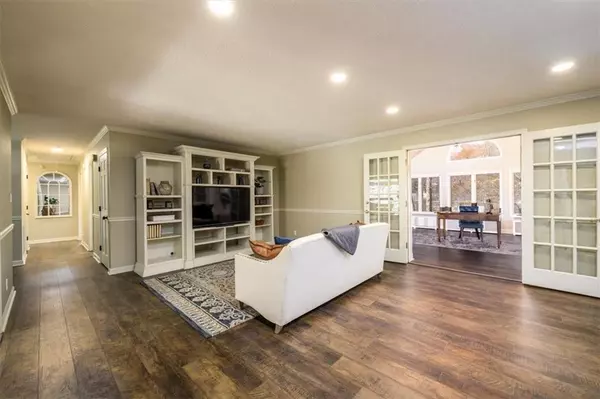$499,000
$499,000
For more information regarding the value of a property, please contact us for a free consultation.
5 Beds
4.5 Baths
4,053 SqFt
SOLD DATE : 08/30/2024
Key Details
Sold Price $499,000
Property Type Single Family Home
Sub Type Single Family Residence
Listing Status Sold
Purchase Type For Sale
Square Footage 4,053 sqft
Price per Sqft $123
Subdivision Hillendale
MLS Listing ID 7355016
Sold Date 08/30/24
Style Ranch,Traditional
Bedrooms 5
Full Baths 4
Half Baths 1
Construction Status Resale
HOA Y/N No
Originating Board First Multiple Listing Service
Year Built 1980
Annual Tax Amount $3,222
Tax Year 2023
Lot Size 1.940 Acres
Acres 1.94
Property Description
Don't miss out on the opportunity to own this beautiful 4-sided brick ranch with finished terrace level in Historic Toccoa. Located among the foothills of the Blue Ridge Mountains. This gorgeous property with almost 2 acres is the dream getaway with a year round flowing stream, a Koi pond and waterfall, and your very own fishing pond. Plenty of room for outdoor entertaining with a lovely gazebo and an abundance of parking including a 2 car garage. Enjoy the year round spacious sunroom, overlooking the lovely backyard, with vaulted ceiling, fireplace, and a unique guest powder room with a shower. New LVP flooring throughout the main living area. The country kitchen has beautiful quartz countertops, and opens to a spacious dining area. Recently updated Owner's en suite on main level with oversized walk-in closet, private entry, reading nook, and a cozy fireplace. Three additional secondary bedrooms on the main, one with a private bath, and another full shared bath. The daylight terrace level has a large entertainment area, perfect for a media room, plus a bedroom and full bath. Home is conveniently located near Toccoa Falls, Currahee Vineyards, Henderson Falls Park, and other historic sites. This is your perfect forever home, vacation home, and/or Income Producing Airbnb. No HOA. ***A ONE YEAR AMERICAN HOME SHIELD WARRANTY WILL BE PROVIDED TO BUYER AT CLOSING.
Location
State GA
County Stephens
Lake Name None
Rooms
Bedroom Description Master on Main,Oversized Master
Other Rooms Gazebo
Basement Daylight, Driveway Access, Exterior Entry, Finished, Finished Bath, Interior Entry
Main Level Bedrooms 4
Dining Room Separate Dining Room
Interior
Interior Features Beamed Ceilings, Cathedral Ceiling(s), Double Vanity, Entrance Foyer, High Ceilings 9 ft Main, High Speed Internet, Walk-In Closet(s)
Heating Central, Forced Air, Natural Gas, Zoned
Cooling Ceiling Fan(s), Central Air, Zoned
Flooring Ceramic Tile, Concrete, Vinyl
Fireplaces Number 3
Fireplaces Type Gas Starter, Great Room, Masonry, Master Bedroom, Other Room, Wood Burning Stove
Window Features Insulated Windows,Shutters
Appliance Dishwasher, Electric Cooktop, Electric Oven, Gas Water Heater, Range Hood, Self Cleaning Oven
Laundry In Kitchen, Main Level, Other
Exterior
Exterior Feature Private Yard, Private Entrance
Parking Features Attached, Garage, Garage Door Opener, Garage Faces Side, Level Driveway
Garage Spaces 2.0
Fence Chain Link, Fenced
Pool None
Community Features Near Shopping, Street Lights
Utilities Available Cable Available, Electricity Available, Natural Gas Available, Phone Available, Sewer Available, Water Available
Waterfront Description Creek,Pond
View Other
Roof Type Composition
Street Surface Asphalt
Accessibility None
Handicap Access None
Porch Patio
Private Pool false
Building
Lot Description Back Yard, Front Yard, Private, Wooded
Story One
Foundation Brick/Mortar, Concrete Perimeter
Sewer Public Sewer
Water Public
Architectural Style Ranch, Traditional
Level or Stories One
Structure Type Brick 4 Sides
New Construction No
Construction Status Resale
Schools
Elementary Schools Stephens - Other
Middle Schools Stephens County
High Schools Stephens County
Others
Senior Community no
Restrictions false
Tax ID T33 044
Acceptable Financing Cash, Conventional, FHA, VA Loan
Listing Terms Cash, Conventional, FHA, VA Loan
Special Listing Condition None
Read Less Info
Want to know what your home might be worth? Contact us for a FREE valuation!

Our team is ready to help you sell your home for the highest possible price ASAP

Bought with Non FMLS Member
"My job is to find and attract mastery-based agents to the office, protect the culture, and make sure everyone is happy! "






