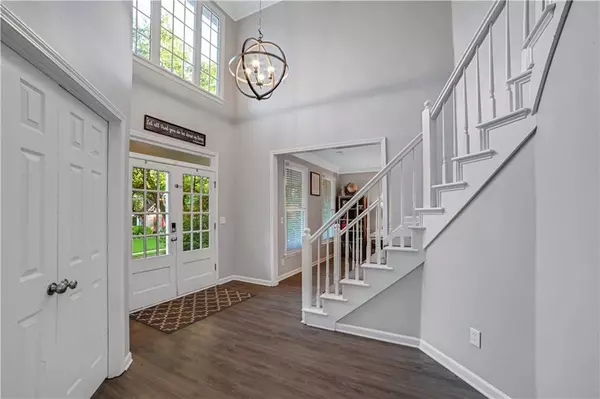$480,000
$479,900
For more information regarding the value of a property, please contact us for a free consultation.
5 Beds
3 Baths
3,614 SqFt
SOLD DATE : 08/30/2024
Key Details
Sold Price $480,000
Property Type Single Family Home
Sub Type Single Family Residence
Listing Status Sold
Purchase Type For Sale
Square Footage 3,614 sqft
Price per Sqft $132
Subdivision Apalachee River Club
MLS Listing ID 7381589
Sold Date 08/30/24
Style Traditional
Bedrooms 5
Full Baths 3
Construction Status Resale
HOA Fees $750
HOA Y/N Yes
Originating Board First Multiple Listing Service
Year Built 1995
Annual Tax Amount $5,748
Tax Year 2023
Lot Size 0.280 Acres
Acres 0.28
Property Description
Brand New LVT Floors installed this week! Sellers motivated and ready to relocate! Step into this beautiful, updated 2-story home nestled within the prestigious swim/tennis community of Apalachee River Club. Boasting over 3,600 sq ft across two levels, this residence effortlessly accommodates a large growing family while allowing for plenty of space to entertain friends and family.
Upon entry, French doors unveil a grand 2-story foyer, setting the tone for the elegance that follows. To the left, is a spacious formal living and a dining area which easily accommodates eight to ten. To the right, a versatile flex room, currently utilized as an office but adaptable as a fifth bedroom, adjoins a convenient full guest bathroom.
Continuing forward, discover an inviting, modern kitchen with quartz countertops and stainless steel appliances and complete with a cozy breakfast nook/kitchenette and a seamless flow into the expansive family room, adorned with a fireplace and built-in bookcases. A serene sunroom, offers tranquil views of the privacy-fenced backyard and rear stone patio, perfect for outdoor relaxation and leisure activities.
Ascend the rear (or front) staircase to the oversized owner's suite, boasting a charming bay window, generous walk-in closet, and a luxurious spa-like bathroom featuring dual vanities, a tiled shower, and a corner tub. Completing the upper level are three additional spacious bedrooms, a full jack and Jill bathroom, and a separate laundry room for added convenience.
Recent upgrades include all new LVT on main level (2024), updated kitchen and bathrooms, along with a 2021 HVAC replacement, a tankless water heater, and a new attic fan. The neighborhood encompasses the prestigious Trophy Club of Apalachee Golf Course, while its amenities include three tennis courts, a basketball court, multiple playgrounds, water slides, LAZY RIVER, an Olympic-sized pool, and a splash pad.
Ideally situated just a few miles from Highway 316, I-85, and the Mall of Georgia, this prime location offers easy access to the best of Dacula's shopping and dining options, complemented by top-tier schools nearby. Experience southern living at its finest in this exceptional residence!
Location
State GA
County Gwinnett
Lake Name None
Rooms
Bedroom Description Oversized Master,Other
Other Rooms None
Basement None
Main Level Bedrooms 1
Dining Room Seats 12+, Separate Dining Room
Interior
Interior Features Bookcases, Cathedral Ceiling(s), Crown Molding, Disappearing Attic Stairs, Double Vanity, Entrance Foyer 2 Story, High Ceilings 9 ft Lower, Walk-In Closet(s)
Heating Forced Air
Cooling Ceiling Fan(s), Central Air
Flooring Vinyl
Fireplaces Number 1
Fireplaces Type Factory Built, Great Room
Window Features Bay Window(s),Double Pane Windows
Appliance Dishwasher, Disposal, Gas Range, Microwave, Refrigerator, Tankless Water Heater, Trash Compactor
Laundry In Hall, Laundry Room, Upper Level
Exterior
Exterior Feature Private Yard
Parking Features Attached, Driveway, Garage, Garage Faces Front
Garage Spaces 2.0
Fence Back Yard, Privacy
Pool None
Community Features Golf, Homeowners Assoc, Playground, Pool, Tennis Court(s), Street Lights
Utilities Available Electricity Available, Natural Gas Available, Sewer Available, Underground Utilities, Water Available
Waterfront Description None
View Other
Roof Type Composition
Street Surface Asphalt
Accessibility None
Handicap Access None
Porch Patio
Total Parking Spaces 5
Private Pool false
Building
Lot Description Back Yard, Front Yard, Landscaped, Sloped
Story Two
Foundation Slab
Sewer Public Sewer
Water Public
Architectural Style Traditional
Level or Stories Two
Structure Type Frame
New Construction No
Construction Status Resale
Schools
Elementary Schools Dacula
Middle Schools Dacula
High Schools Dacula
Others
HOA Fee Include Swim,Tennis,Maintenance Grounds
Senior Community no
Restrictions true
Tax ID R7019 031
Special Listing Condition None
Read Less Info
Want to know what your home might be worth? Contact us for a FREE valuation!

Our team is ready to help you sell your home for the highest possible price ASAP

Bought with ERA Sunrise Realty
"My job is to find and attract mastery-based agents to the office, protect the culture, and make sure everyone is happy! "






