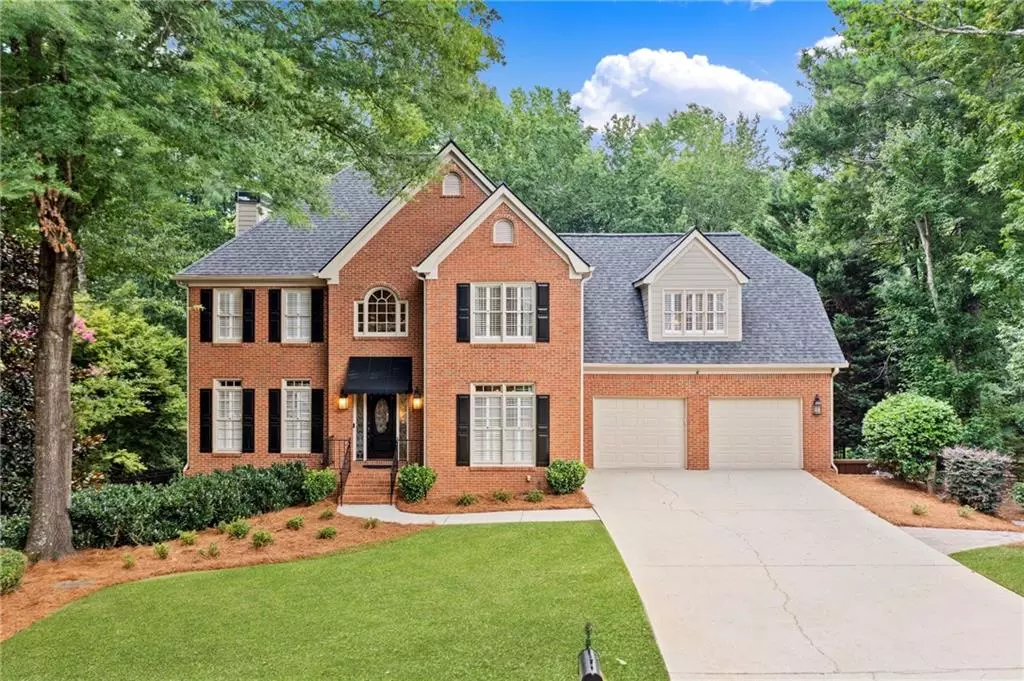$1,050,000
$1,050,000
For more information regarding the value of a property, please contact us for a free consultation.
5 Beds
4.5 Baths
4,418 SqFt
SOLD DATE : 08/30/2024
Key Details
Sold Price $1,050,000
Property Type Single Family Home
Sub Type Single Family Residence
Listing Status Sold
Purchase Type For Sale
Square Footage 4,418 sqft
Price per Sqft $237
Subdivision Windward
MLS Listing ID 7429433
Sold Date 08/30/24
Style Traditional
Bedrooms 5
Full Baths 4
Half Baths 1
Construction Status Resale
HOA Fees $840
HOA Y/N Yes
Originating Board First Multiple Listing Service
Year Built 1990
Annual Tax Amount $3,186
Tax Year 2023
Lot Size 0.500 Acres
Acres 0.5
Property Description
Exquisite Fully Renovated Home with Saltwater Pool in the Sought-After Alpharetta Community of Windward. This elegant brick residence, situated on a private .50-acre lot, features 5 bedrooms, 4.5 baths, and an incredible screened-in porch overlooking a saltwater pool, hot tub, and serene wooded surroundings. Step inside to an inviting foyer flanked by a formal dining room and an office/living room with French doors. The formal dining area seamlessly flows into the kitchen, which boasts white cabinetry, stainless steel appliances, granite countertops, new pullout shelving in the base cabinets, and under-counter LED lighting. The kitchen's eating area opens to a cozy family room with a gas fireplace, beautiful built-in cabinetry, ceiling-mounted surround speakers, and a built-in coffee bar station. Enjoy the abundance of natural light throughout, and step out to the new composite deck - perfect for outdoor gatherings amidst towering trees. Hardwood floors span the entire main level, complemented by plantation shutters. Incredible laundry room also just off the kitchen. The primary suite upstairs is a true retreat, featuring a large custom walk-in closet and a completely renovated bathroom with his-and-her white vanities with marble countertops, new tile flooring, an oversized shower with marble tiles, a frameless shower door, heated tile flooring in both the bathroom and closet and is plumbed for a soaker tub that could easily be added. The secondary bedrooms are spacious with great closets and 2nd-floor bathrooms feature new granite counters and a new frameless shower in one. The finished basement is an entertainer's dream, complete with a bedroom, full bath, family room, rec room, kitchen, laundry, and ample storage. The basement also boasts hardwood flooring, a sliding shower door in the bathroom, and a full kitchen. Step out to your private outdoor oasis, which includes a spiral staircase and dry-below ceiling under the deck, a saltwater pool & hot tub with Pebble-Tec pool surfacing and a Belgard paver deck, and an outdoor speaker setup for the pool area. The backyard is beautifully landscaped along with a sprinkler system with iPhone app control for all zones. Additional upgrades include Elfa closet shelving in all closets and the garage, a brand new roof and skylights installed in June 2024, and privacy fencing around the outdoor trash area. With close proximity to Georgia's top schools, parks, and the Golf Club of Georgia, you'll enjoy both convenience and luxury. An HOA-approved community garden is coming in 2025, adding to the neighborhood charm. Enjoy easy access to GA 400, Halcyon, Avalon, and Downtown Alpharetta. Experience the best of Alpharetta living.
Location
State GA
County Fulton
Lake Name None
Rooms
Bedroom Description Other
Other Rooms None
Basement Daylight, Exterior Entry, Finished, Finished Bath, Full, Interior Entry
Dining Room Separate Dining Room
Interior
Interior Features Bookcases, Disappearing Attic Stairs, Double Vanity, Entrance Foyer, Entrance Foyer 2 Story, High Ceilings 9 ft Main, High Ceilings 9 ft Upper, High Speed Internet, His and Hers Closets, Tray Ceiling(s), Walk-In Closet(s)
Heating Heat Pump, Natural Gas
Cooling Attic Fan, Ceiling Fan(s), Central Air, Zoned
Flooring Carpet, Hardwood
Fireplaces Number 2
Fireplaces Type Blower Fan, Factory Built, Family Room, Gas Log, Gas Starter, Outside
Window Features Skylight(s)
Appliance Dishwasher, Disposal, Gas Range, Gas Water Heater, Microwave, Refrigerator, Self Cleaning Oven, Other
Laundry Laundry Room, Main Level
Exterior
Exterior Feature Private Entrance, Private Yard, Rear Stairs, Storage, Other
Parking Features Garage, Garage Door Opener, Garage Faces Front, Level Driveway
Garage Spaces 2.0
Fence Back Yard, Fenced, Wrought Iron
Pool Gunite, Heated, In Ground
Community Features Boating, Community Dock, Dog Park, Fishing, Golf, Homeowners Assoc, Lake, Marina, Playground, Pool, Swim Team, Tennis Court(s)
Utilities Available Cable Available, Electricity Available, Natural Gas Available, Phone Available, Sewer Available, Underground Utilities, Water Available
Waterfront Description None
View Other
Roof Type Composition,Ridge Vents
Street Surface Paved
Accessibility None
Handicap Access None
Porch Covered, Deck, Enclosed, Patio, Rear Porch, Screened
Private Pool false
Building
Lot Description Cul-De-Sac, Landscaped, Level, Private
Story Two
Foundation None
Sewer Public Sewer
Water Public
Architectural Style Traditional
Level or Stories Two
Structure Type Brick Front,Cement Siding
New Construction No
Construction Status Resale
Schools
Elementary Schools Lake Windward
Middle Schools Webb Bridge
High Schools Alpharetta
Others
HOA Fee Include Reserve Fund,Swim,Tennis
Senior Community no
Restrictions false
Tax ID 11 054102320011
Acceptable Financing Cash, Conventional
Listing Terms Cash, Conventional
Special Listing Condition None
Read Less Info
Want to know what your home might be worth? Contact us for a FREE valuation!

Our team is ready to help you sell your home for the highest possible price ASAP

Bought with RE/MAX Town and Country
"My job is to find and attract mastery-based agents to the office, protect the culture, and make sure everyone is happy! "






