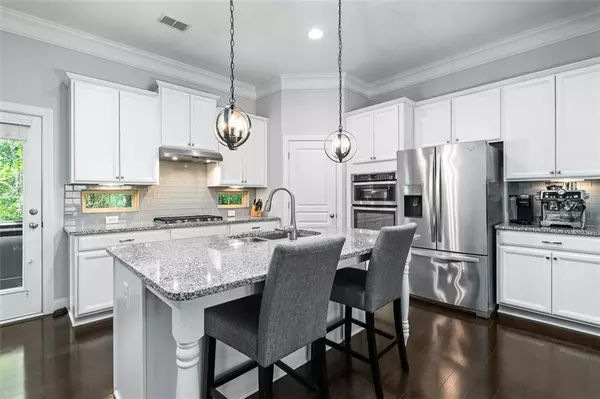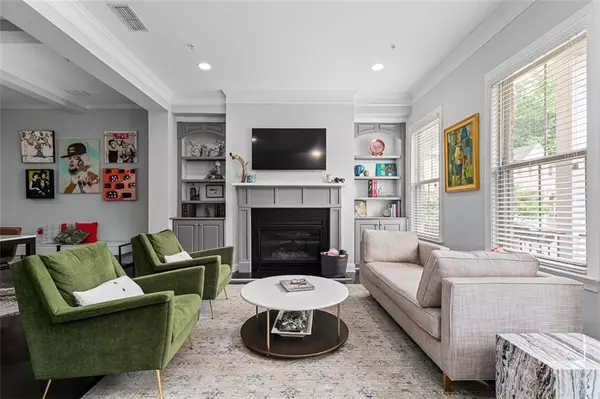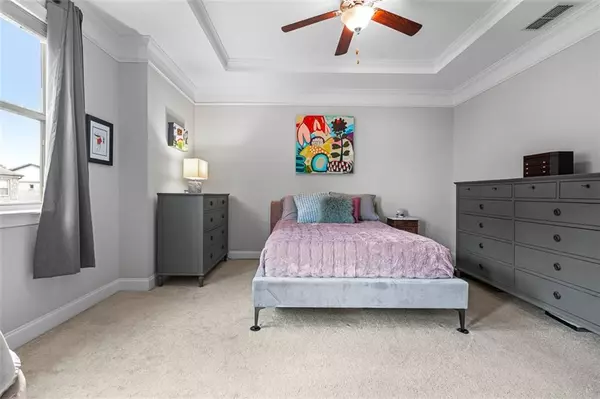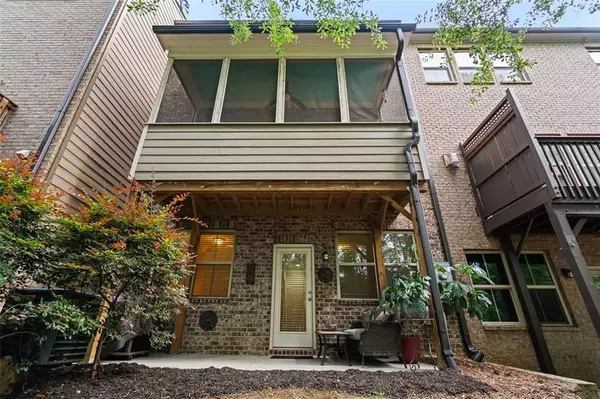$590,000
$599,900
1.7%For more information regarding the value of a property, please contact us for a free consultation.
4 Beds
3.5 Baths
2,480 SqFt
SOLD DATE : 08/30/2024
Key Details
Sold Price $590,000
Property Type Townhouse
Sub Type Townhouse
Listing Status Sold
Purchase Type For Sale
Square Footage 2,480 sqft
Price per Sqft $237
Subdivision 321 Vaughan
MLS Listing ID 7400328
Sold Date 08/30/24
Style Contemporary,Townhouse
Bedrooms 4
Full Baths 3
Half Baths 1
Construction Status Resale
HOA Fees $325
HOA Y/N Yes
Originating Board First Multiple Listing Service
Year Built 2015
Annual Tax Amount $5,804
Tax Year 2023
Lot Size 1,102 Sqft
Acres 0.0253
Property Description
Beautiful 4bd, 3.5ba townhome designed by Beazer Homes sits in the heart of the city of Alpharetta. Built in 2015, this ~2000 sq ft property boasts a high performance home engineered for Energy Efficiency, Cost-Savings and Comfort. Personalization's include front balcony, back porch and patio to enjoy the outdoors. Meticulous details all throughout this home. Granite counters, undermount sink, built-in microwave/oven, beautiful white cabinets and center island with storage drawers in open concept kitchen/dining/living spaces. Built ins, custom master closet, separate master bath & shower with open door concept, and a fully finished terrace level are just to name a few specialties in this home. 2 car garage with parking pad/driveway in front. Located in sought out Alpharetta school district and just off Main Street make this a central location to shops, restaurants and parks. A must see!
Location
State GA
County Fulton
Lake Name None
Rooms
Bedroom Description Oversized Master
Other Rooms None
Basement Daylight, Exterior Entry, Finished, Finished Bath, Full, Interior Entry
Dining Room Open Concept
Interior
Interior Features Bookcases, Coffered Ceiling(s), Crown Molding, High Ceilings 9 ft Lower, High Ceilings 9 ft Upper, High Ceilings 10 ft Main, High Speed Internet, Tray Ceiling(s), Walk-In Closet(s)
Heating Central, ENERGY STAR Qualified Equipment
Cooling Ceiling Fan(s), Central Air, ENERGY STAR Qualified Equipment, Humidity Control
Flooring Hardwood
Fireplaces Number 1
Fireplaces Type Gas Log, Living Room
Window Features Plantation Shutters
Appliance Dishwasher, Disposal, Dryer, Electric Oven, Electric Water Heater, ENERGY STAR Qualified Appliances, ENERGY STAR Qualified Water Heater, Gas Cooktop, Microwave, Range Hood, Refrigerator, Washer
Laundry Electric Dryer Hookup, In Kitchen, Laundry Room, Main Level
Exterior
Exterior Feature Balcony, Lighting, Private Entrance, Rain Gutters
Parking Features Attached, Garage, Garage Door Opener, Garage Faces Front, Parking Pad, Storage
Garage Spaces 2.0
Fence None
Pool None
Community Features Homeowners Assoc, Near Schools, Near Shopping, Park, Restaurant, Street Lights
Utilities Available Cable Available, Electricity Available, Natural Gas Available, Phone Available, Sewer Available, Underground Utilities, Water Available
Waterfront Description None
View Trees/Woods
Roof Type Shingle
Street Surface Asphalt
Accessibility Accessible Electrical and Environmental Controls
Handicap Access Accessible Electrical and Environmental Controls
Porch Covered, Front Porch, Patio, Rear Porch
Private Pool false
Building
Lot Description Cul-De-Sac, Landscaped, Level, Rectangular Lot, Sprinklers In Front, Sprinklers In Rear
Story Three Or More
Foundation Brick/Mortar, Concrete Perimeter, Raised
Sewer Public Sewer
Water Public
Architectural Style Contemporary, Townhouse
Level or Stories Three Or More
Structure Type Brick 4 Sides
New Construction No
Construction Status Resale
Schools
Elementary Schools Alpharetta
Middle Schools Hopewell
High Schools Cambridge
Others
HOA Fee Include Maintenance Grounds,Maintenance Structure
Senior Community no
Restrictions true
Tax ID 22 496011093808
Ownership Other
Acceptable Financing Cash, Conventional, FHA
Listing Terms Cash, Conventional, FHA
Financing yes
Special Listing Condition None
Read Less Info
Want to know what your home might be worth? Contact us for a FREE valuation!

Our team is ready to help you sell your home for the highest possible price ASAP

Bought with Archway Realty, LLC.
"My job is to find and attract mastery-based agents to the office, protect the culture, and make sure everyone is happy! "






