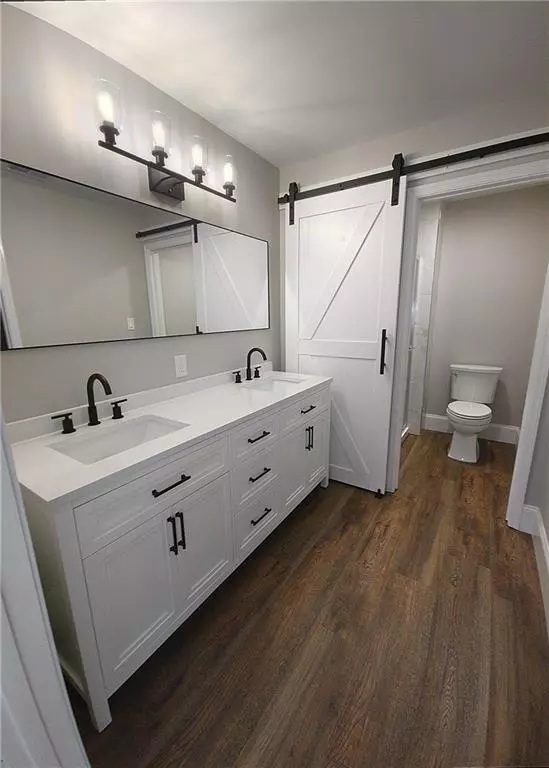$691,000
$700,000
1.3%For more information regarding the value of a property, please contact us for a free consultation.
5 Beds
4.5 Baths
3,890 SqFt
SOLD DATE : 08/28/2024
Key Details
Sold Price $691,000
Property Type Single Family Home
Sub Type Single Family Residence
Listing Status Sold
Purchase Type For Sale
Square Footage 3,890 sqft
Price per Sqft $177
Subdivision Rivermont
MLS Listing ID 7417611
Sold Date 08/28/24
Style Contemporary
Bedrooms 5
Full Baths 4
Half Baths 1
Construction Status Resale
HOA Fees $42
HOA Y/N Yes
Originating Board First Multiple Listing Service
Year Built 1977
Annual Tax Amount $3,927
Tax Year 2023
Lot Size 0.462 Acres
Acres 0.462
Property Description
Welcome to this exceptional contemporary home featuring recent renovations throughout. Nestled within the highly desirable Rivermont Community in Johns Creek. Situated on a generous lot, this home is part of the prestigious Rivermont Golf Club neighborhood. Enjoy tranquility and privacy as the property is enveloped by lush woods, creating a serene oasis. There's plenty of room for everyone with 5 BEDROOMS and 4.5 BATHS. Three of the bathrooms have been fully renovated in the last 2 years, ensuring stylish and modern comforts. Home features a unique setup with DUAL MASTER SUITES, one on each level. First level suite offers a private retreat with ample space, luxurious bath, and deck access. The 2nd level suite features a spacious bedroom, a recently renovated bathroom, and a Juliet balcony. The KITCHEN has been tastefully updated with new range, refaced cabinetry, and quartz countertops, all the amenities you need for culinary delights. Enjoy the outdoor bliss when you step outside to the oversized WRAP-AROUND DECK with panoramic woodland views and a FENCED YARD, great for outdoor family meals and entertaining. The terrace level features a fully finished, recently renovated 1200 sq ft basement that offers a large bedroom, full bath, 2 spacious multipurpose rooms, and its own kitchen. A private entrance and washer/dryer hookups make this a perfect space for an in-law suite or rental unit. Residents have the privilege of accessing the 27-acre Rivermont Park, complete with a playground, hiking trails, fishing spots, and an amphitheater. Within minutes, you'll find the Chattahoochee River Environmental Education Center, scenic Jones Bridge Park, vibrant Newtown Park, the natural beauty of the Autrey Mill Nature Preserve and a range of shopping options including lively Avalon, North Point Mall, and the Forum. Don't miss out on this unique opportunity!
Location
State GA
County Fulton
Lake Name None
Rooms
Bedroom Description In-Law Floorplan,Master on Main,Oversized Master
Other Rooms Garage(s), Shed(s)
Basement Daylight, Exterior Entry, Finished, Finished Bath, Full, Interior Entry
Main Level Bedrooms 1
Dining Room Separate Dining Room
Interior
Interior Features Cathedral Ceiling(s), Disappearing Attic Stairs, Double Vanity, Entrance Foyer 2 Story, Walk-In Closet(s)
Heating Central
Cooling Ceiling Fan(s), Central Air
Flooring Carpet, Hardwood, Other
Fireplaces Number 1
Fireplaces Type Gas Starter
Window Features Insulated Windows
Appliance Dishwasher, Disposal, Dryer, Electric Range, ENERGY STAR Qualified Appliances, Range Hood, Refrigerator, Self Cleaning Oven
Laundry Upper Level, Other
Exterior
Exterior Feature Balcony, Garden, Private Yard, Rear Stairs, Storage
Parking Features Garage
Garage Spaces 2.0
Fence Back Yard, Fenced
Pool None
Community Features Clubhouse, Fishing, Golf, Homeowners Assoc, Near Schools, Near Shopping, Near Trails/Greenway, Park, Street Lights, Tennis Court(s)
Utilities Available Cable Available, Electricity Available, Natural Gas Available, Phone Available, Sewer Available, Underground Utilities, Water Available
Waterfront Description None
View Trees/Woods, Other
Roof Type Shingle
Street Surface Asphalt
Accessibility Accessible Electrical and Environmental Controls
Handicap Access Accessible Electrical and Environmental Controls
Porch Deck, Wrap Around
Private Pool false
Building
Lot Description Back Yard, Front Yard, Wooded
Story Two
Foundation Block
Sewer Public Sewer
Water Public
Architectural Style Contemporary
Level or Stories Two
Structure Type Cedar
New Construction No
Construction Status Resale
Schools
Elementary Schools Barnwell
Middle Schools Haynes Bridge
High Schools Centennial
Others
HOA Fee Include Swim,Tennis
Senior Community no
Restrictions false
Tax ID 12 320109290368
Acceptable Financing Conventional
Listing Terms Conventional
Special Listing Condition None
Read Less Info
Want to know what your home might be worth? Contact us for a FREE valuation!

Our team is ready to help you sell your home for the highest possible price ASAP

Bought with Harry Norman Realtors
"My job is to find and attract mastery-based agents to the office, protect the culture, and make sure everyone is happy! "






