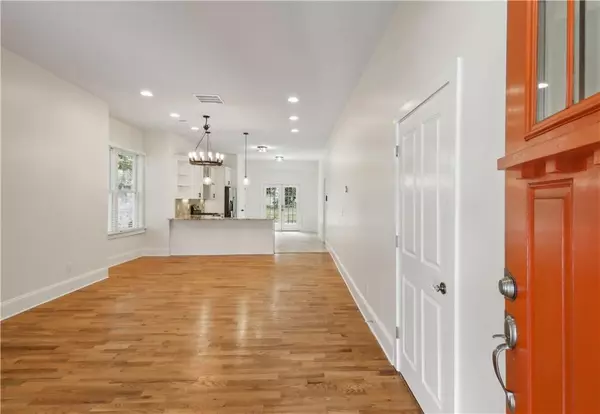$609,500
$625,000
2.5%For more information regarding the value of a property, please contact us for a free consultation.
3 Beds
2 Baths
1,559 SqFt
SOLD DATE : 08/23/2024
Key Details
Sold Price $609,500
Property Type Single Family Home
Sub Type Single Family Residence
Listing Status Sold
Purchase Type For Sale
Square Footage 1,559 sqft
Price per Sqft $390
Subdivision Kirkwood
MLS Listing ID 7417944
Sold Date 08/23/24
Style Bungalow
Bedrooms 3
Full Baths 2
Construction Status Resale
HOA Y/N No
Originating Board First Multiple Listing Service
Year Built 1929
Annual Tax Amount $4,717
Tax Year 2023
Lot Size 8,712 Sqft
Acres 0.2
Property Description
Come and be a part of the thriving Kirkwood community! This delightful 1920's bungalow offers a spacious open concept with high ceilings and an abundance of natural light, creating a warm and inviting atmosphere. Step onto the cozy covered front porch and envision yourself sipping coffee or enjoying a book. The property also boasts a private fenced rear yard and driveway, complete with a new Trex back deck, perfect for hosting memorable gatherings. The well-designed 1,559 sq layout features a generously sized primary suite with walk-in closets and primary bathroom. Additionally, there are two spacious secondary bedrooms with a full bath conveniently located between them.
Location is key, and this home offers the ideal setting, as it is just around the corner from Drew Charter School and the East Lake Family YMCA. It's also a short stroll away from downtown Kirkwood Village, you'll have easy access to a variety of local restaurants, boutique shops, and fitness studios. This downtown area is also the home of the annual Lanta Gras (January) and Kirkwood Wine Stroll (September). You are also about a half mile to Bessie Branham Park where the annual Kirkwood Spring Fling festival is each May. Don't miss out on the opportunity to call this charming bungalow your own!
Location
State GA
County Dekalb
Lake Name None
Rooms
Bedroom Description Master on Main,Oversized Master,Split Bedroom Plan
Other Rooms Shed(s)
Basement Crawl Space, Exterior Entry
Main Level Bedrooms 3
Dining Room Open Concept
Interior
Interior Features Double Vanity, High Ceilings 10 ft Main, High Speed Internet, His and Hers Closets, Low Flow Plumbing Fixtures, Recessed Lighting, Walk-In Closet(s), Other
Heating Central
Cooling Central Air
Flooring Carpet, Ceramic Tile, Hardwood
Fireplaces Type None
Window Features None
Appliance Dishwasher, Disposal, Dryer, Gas Range, Range Hood, Refrigerator, Washer
Laundry In Kitchen, Main Level
Exterior
Exterior Feature Private Entrance, Private Yard, Storage
Parking Features Driveway, Parking Pad
Fence Back Yard, Fenced, Stone, Wood
Pool None
Community Features Near Schools, Near Shopping, Near Trails/Greenway, Park, Playground, Public Transportation, Restaurant, Sidewalks
Utilities Available None
Waterfront Description None
View City
Roof Type Composition
Street Surface None
Accessibility None
Handicap Access None
Porch Covered, Deck, Front Porch
Total Parking Spaces 2
Private Pool false
Building
Lot Description Back Yard, Front Yard, Landscaped, Level
Story One
Foundation None
Sewer Public Sewer
Water Public
Architectural Style Bungalow
Level or Stories One
Structure Type Frame
New Construction No
Construction Status Resale
Schools
Elementary Schools Fred A. Toomer
Middle Schools Martin L. King Jr.
High Schools Maynard Jackson
Others
Senior Community no
Restrictions true
Tax ID 15 206 02 210
Special Listing Condition None
Read Less Info
Want to know what your home might be worth? Contact us for a FREE valuation!

Our team is ready to help you sell your home for the highest possible price ASAP

Bought with Compass
"My job is to find and attract mastery-based agents to the office, protect the culture, and make sure everyone is happy! "






