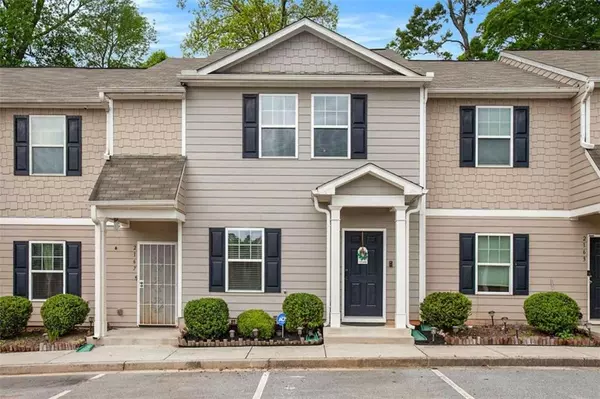$225,000
$230,000
2.2%For more information regarding the value of a property, please contact us for a free consultation.
3 Beds
2.5 Baths
1,368 SqFt
SOLD DATE : 08/26/2024
Key Details
Sold Price $225,000
Property Type Townhouse
Sub Type Townhouse
Listing Status Sold
Purchase Type For Sale
Square Footage 1,368 sqft
Price per Sqft $164
Subdivision Southwood Reserve
MLS Listing ID 7376660
Sold Date 08/26/24
Style Townhouse,Traditional
Bedrooms 3
Full Baths 2
Half Baths 1
Construction Status Resale
HOA Fees $205
HOA Y/N Yes
Originating Board First Multiple Listing Service
Year Built 2018
Annual Tax Amount $3,276
Tax Year 2023
Lot Size 871 Sqft
Acres 0.02
Property Description
Prepare to be captivated by this meticulously remodeled gem that exudes charm and comfort at every turn. From spacious rooms flooded with natural light to an open living layout that beckons for gatherings and relaxation, this home is a must-have for first-time buyers, empty nesters, or new families alike.
Nestled at the back of the community, tranquility awaits, offering a peaceful retreat from the hustle and bustle of everyday life. With rooms that can effortlessly transition into a home office, media room, or studio, the possibilities are endless.
Move-in ready and boasting a perfect location, this residence is just moments away from downtown Atlanta, the airport, and offers easy access to both I-85 and I-285. New LVP flooring sets the stage for modern elegance, while updated bathroom vanities and light fixtures add a touch of luxury.
Indulge in the serenity of the master bedroom accent wall, a subtle yet stunning feature that elevates the space. Step outside to discover a private backyard oasis, complete with a new backyard door, perfect for seamless indoor-outdoor living.
This is not just a home; it's a lifestyle upgrade waiting to be embraced. Don't miss your chance to make this move-in ready sanctuary your own. Welcome home to the perfect blend of comfort, convenience, and charm!
Location
State GA
County Fulton
Lake Name None
Rooms
Bedroom Description None
Other Rooms None
Basement None
Dining Room Open Concept
Interior
Interior Features Disappearing Attic Stairs, High Speed Internet, Walk-In Closet(s)
Heating Central, Electric
Cooling Central Air, Electric
Flooring Carpet, Laminate
Fireplaces Type None
Window Features Double Pane Windows,Insulated Windows
Appliance Dishwasher, Disposal, Electric Water Heater, Microwave
Laundry In Kitchen, Laundry Closet
Exterior
Exterior Feature None
Parking Features Assigned, Parking Lot
Fence None
Pool None
Community Features Homeowners Assoc
Utilities Available Cable Available, Electricity Available, Sewer Available, Water Available
Waterfront Description None
View Other
Roof Type Composition,Shingle
Street Surface Asphalt
Accessibility None
Handicap Access None
Porch Patio
Total Parking Spaces 2
Private Pool false
Building
Lot Description Level
Story Two
Foundation Slab
Sewer Public Sewer
Water Public
Architectural Style Townhouse, Traditional
Level or Stories Two
Structure Type Wood Siding
New Construction No
Construction Status Resale
Schools
Elementary Schools R. N. Fickett
Middle Schools Ralph Bunche
High Schools D. M. Therrell
Others
HOA Fee Include Maintenance Grounds,Trash
Senior Community no
Restrictions true
Tax ID 14F0032 LL0990
Ownership Fee Simple
Financing no
Special Listing Condition None
Read Less Info
Want to know what your home might be worth? Contact us for a FREE valuation!

Our team is ready to help you sell your home for the highest possible price ASAP

Bought with EXP Realty, LLC.
"My job is to find and attract mastery-based agents to the office, protect the culture, and make sure everyone is happy! "






