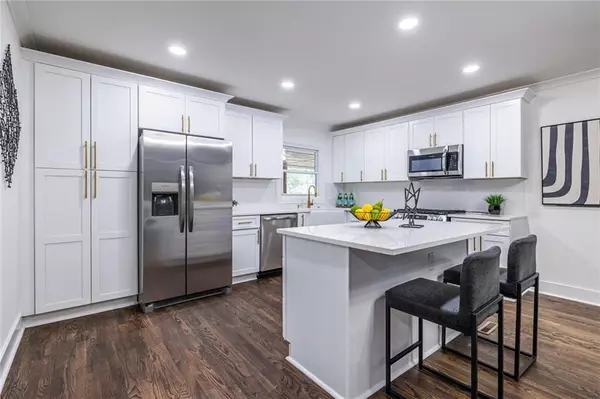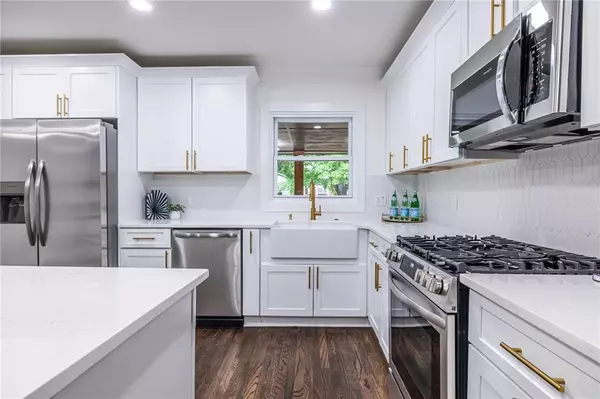$535,000
$549,900
2.7%For more information regarding the value of a property, please contact us for a free consultation.
4 Beds
2 Baths
1,780 SqFt
SOLD DATE : 08/23/2024
Key Details
Sold Price $535,000
Property Type Single Family Home
Sub Type Single Family Residence
Listing Status Sold
Purchase Type For Sale
Square Footage 1,780 sqft
Price per Sqft $300
Subdivision Green Acres
MLS Listing ID 7415345
Sold Date 08/23/24
Style Ranch
Bedrooms 4
Full Baths 2
Construction Status Updated/Remodeled
HOA Y/N No
Originating Board First Multiple Listing Service
Year Built 1950
Annual Tax Amount $500
Tax Year 2023
Lot Size 0.310 Acres
Acres 0.31
Property Description
***NO CITY TAXES*** Welcome to this exquisite 4-bedroom, 2-bathroom ranch home, meticulously designed for comfort and elegance. With its thoughtful layout and high-end finishes, this home promises a living experience of unparalleled quality.
Upon entering, the formal living room welcomes you with its refined atmosphere, perfect for both relaxing and entertaining guests. Adjacent to the living room French door lead you to a private office adorned with a stylish accent wall, offering flexibility and easily convertible into a Guest bedroom if needed.
At the heart of the home, the open-concept kitchen, dining, and family room create a fluid space perfect for modern living. The kitchen is a culinary enthusiast's dream, featuring custom cabinets, luxurious quartz countertops, a farmer's sink, and brushed gold hardware. It is equipped with top-of-the-line stainless steel appliances, including a low-profile gas range, microwave, dishwasher, and side-by-side refrigerator. The large kitchen island provides additional workspace and seating, making it a perfect spot for casual meals and socializing.
The dining area, enhanced by a built-in butler's pantry, flows seamlessly into the family room. This inviting space offers a comfortable setting for gatherings. The family room boasts a fireplace and opens up to a large screened-in porch, ideal for al fresco dining and lounging. The porch, with its ceramic plank flooring and ceiling fans, overlooks the beautifully landscaped private backyard.
The primary bedroom serves as a serene retreat, featuring a bathroom with brushed gold finishes, tiled shower, dual vanity, and gorgeous lighting. The other two bedrooms are generously sized and each have ceiling fans. The main bathroom, with a large vanity and beautifully tiled tub is perfect for relaxation and ease.
The spacious laundry room/mudroom, located off the kitchen, features ceramic tiling and offers additional storage solutions. This room provides direct access to the private backyard, enhancing everyday convenience.
Oak hardwood flooring runs throughout the home, with ceramic tiles in the bathrooms and mudroom, and crown molding adds a touch of sophistication. Recessed lighting throughout ensures a warm ambiance in every room.
The exterior of the home is equally impressive, featuring cedar accents, a carport, a large garage, and ample parking space for boat enthusiasts. The private yard, complete with a new wood fence, a fire pit, and a large deck with string lighting, is ideal for grilling and outdoor gatherings. The beautifully landscaped yard includes a charming garden shed equipped with electricity and adorned with a beautiful chandelier, adding a touch of elegance to your outdoor space.
Recent upgrades such as a new tankless water heater, updated electrical, a complete new HVAC system, new copper gutters, and a roof replaced in 2022 guarantee comfort and durability.
Conveniently located between Marietta Square and Smyrna Market Square, this ranch home blends luxury with practicality, making it an ideal setting for creating lasting memories. Don't miss the opportunity to own this remarkable property. No HOA or Smyrna City Taxes. Schedule a viewing today!
Location
State GA
County Cobb
Lake Name None
Rooms
Bedroom Description Master on Main,Split Bedroom Plan
Other Rooms Garage(s), Shed(s), Workshop
Basement None
Main Level Bedrooms 4
Dining Room Butlers Pantry, Open Concept
Interior
Interior Features Crown Molding, Disappearing Attic Stairs, Double Vanity, Dry Bar, Recessed Lighting, Walk-In Closet(s)
Heating Heat Pump, Natural Gas
Cooling Ceiling Fan(s), Central Air, Electric
Flooring Ceramic Tile, Hardwood
Fireplaces Number 1
Fireplaces Type Electric
Window Features Aluminum Frames
Appliance Dishwasher, Disposal, Gas Range, Gas Water Heater, Microwave, Refrigerator, Self Cleaning Oven, Tankless Water Heater
Laundry Electric Dryer Hookup, Laundry Room, Main Level, Mud Room
Exterior
Exterior Feature Lighting, Private Entrance, Private Yard, Rain Gutters, Storage
Parking Features Carport, Covered, Detached, Driveway, Garage, Garage Door Opener, Level Driveway
Garage Spaces 2.0
Fence Back Yard, Fenced, Wood
Pool None
Community Features None
Utilities Available Natural Gas Available, Sewer Available, Water Available
Waterfront Description None
View Other
Roof Type Composition,Shingle
Street Surface Concrete
Accessibility None
Handicap Access None
Porch Covered, Deck, Enclosed, Front Porch, Rear Porch, Screened
Total Parking Spaces 6
Private Pool false
Building
Lot Description Back Yard, Cleared, Front Yard, Landscaped, Private
Story One
Foundation Pillar/Post/Pier
Sewer Public Sewer
Water Public
Architectural Style Ranch
Level or Stories One
Structure Type Cedar,HardiPlank Type
New Construction No
Construction Status Updated/Remodeled
Schools
Elementary Schools Green Acres
Middle Schools Pearson
High Schools Campbell
Others
Senior Community no
Restrictions false
Tax ID 17037100450
Acceptable Financing Cash, Conventional, FHA, VA Loan
Listing Terms Cash, Conventional, FHA, VA Loan
Special Listing Condition None
Read Less Info
Want to know what your home might be worth? Contact us for a FREE valuation!

Our team is ready to help you sell your home for the highest possible price ASAP

Bought with Bess Realty Professionals
"My job is to find and attract mastery-based agents to the office, protect the culture, and make sure everyone is happy! "






