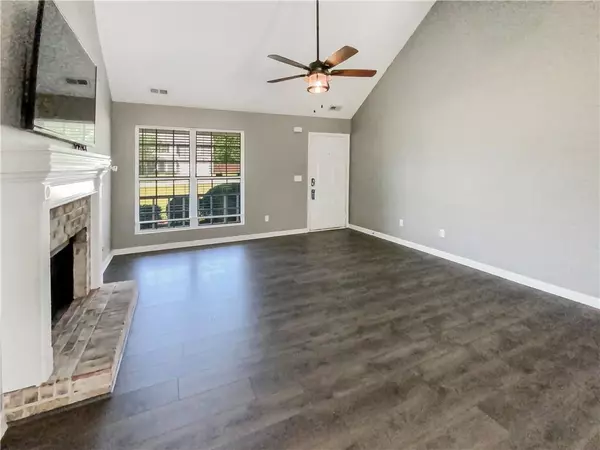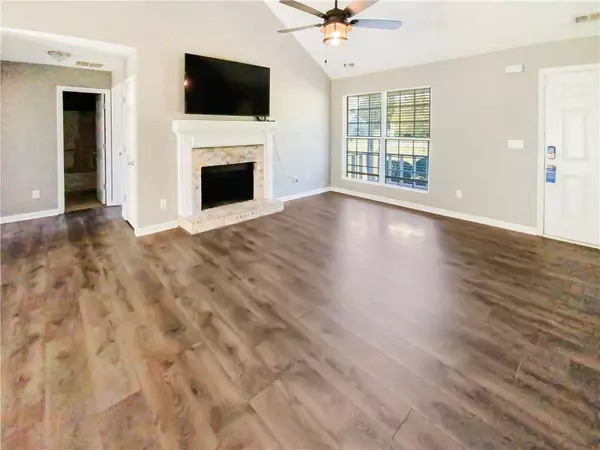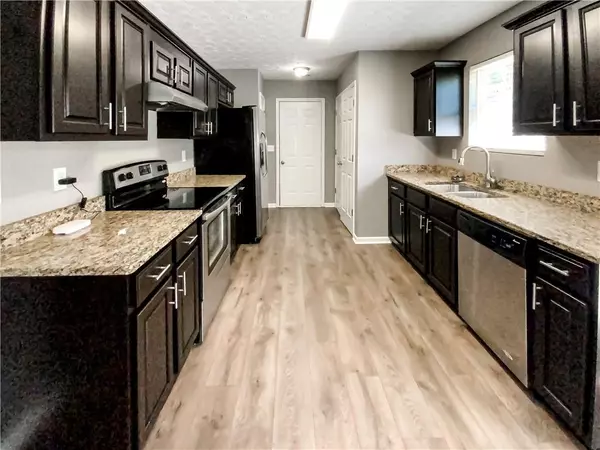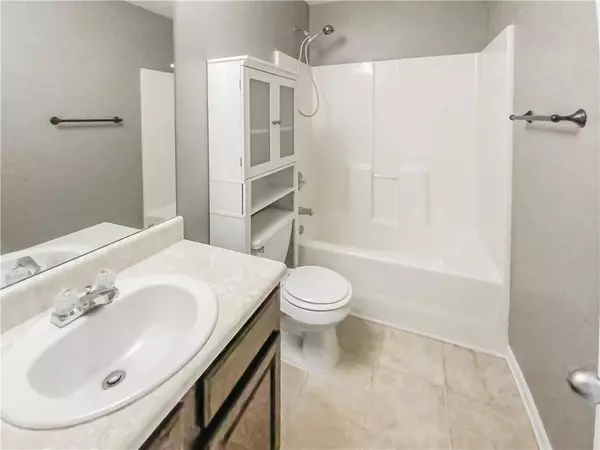$295,000
$300,000
1.7%For more information regarding the value of a property, please contact us for a free consultation.
3 Beds
2 Baths
1,604 SqFt
SOLD DATE : 08/26/2024
Key Details
Sold Price $295,000
Property Type Single Family Home
Sub Type Single Family Residence
Listing Status Sold
Purchase Type For Sale
Square Footage 1,604 sqft
Price per Sqft $183
Subdivision Morgan Terrace
MLS Listing ID 7369799
Sold Date 08/26/24
Style Other
Bedrooms 3
Full Baths 2
Construction Status Resale
HOA Y/N No
Originating Board First Multiple Listing Service
Year Built 2005
Annual Tax Amount $4,533
Tax Year 2023
Lot Size 1.220 Acres
Acres 1.2199
Property Description
Welcome to a beautifully maintained property exhibiting delightful features awaiting your notice. The highlight of the spacious living room is a cozy fireplace that creates an inviting atmosphere. The modern kitchen equipped with all stainless steel appliances is a cook's dream come true. The primary bathroom is a retreat boasting luxury with a separate tub and shower for a spa-like experience. Transition seamlessly to outdoor relaxation on the lovely patio ideal for enjoying morning coffees or having evening chats. Beyond this is a fenced-in backyard serving as a personal oasis for creating long-lasting memories. End your search by claiming this gem of a property as your own.
Location
State GA
County Henry
Lake Name None
Rooms
Bedroom Description Master on Main
Other Rooms None
Basement None
Main Level Bedrooms 3
Dining Room Other
Interior
Interior Features Other
Heating Heat Pump
Cooling Heat Pump
Flooring Carpet, Laminate
Fireplaces Number 1
Fireplaces Type Living Room
Window Features None
Appliance Dishwasher, Electric Range, Range Hood
Laundry In Kitchen, Laundry Closet, Main Level
Exterior
Exterior Feature Other
Parking Features Attached, Garage
Garage Spaces 2.0
Fence Chain Link
Pool None
Community Features None
Utilities Available Electricity Available
Waterfront Description None
View Other
Roof Type Composition
Street Surface Paved
Accessibility None
Handicap Access None
Porch Patio
Private Pool false
Building
Lot Description Corner Lot
Story One
Foundation Slab
Sewer Septic Tank
Water Public
Architectural Style Other
Level or Stories One
Structure Type Brick 4 Sides,Cement Siding
New Construction No
Construction Status Resale
Schools
Elementary Schools New Hope - Henry
Middle Schools Ola
High Schools Ola
Others
Senior Community no
Restrictions false
Tax ID 157D01023000
Acceptable Financing Cash, Conventional, FHA, VA Loan
Listing Terms Cash, Conventional, FHA, VA Loan
Special Listing Condition None
Read Less Info
Want to know what your home might be worth? Contact us for a FREE valuation!

Our team is ready to help you sell your home for the highest possible price ASAP

Bought with Non FMLS Member
"My job is to find and attract mastery-based agents to the office, protect the culture, and make sure everyone is happy! "






