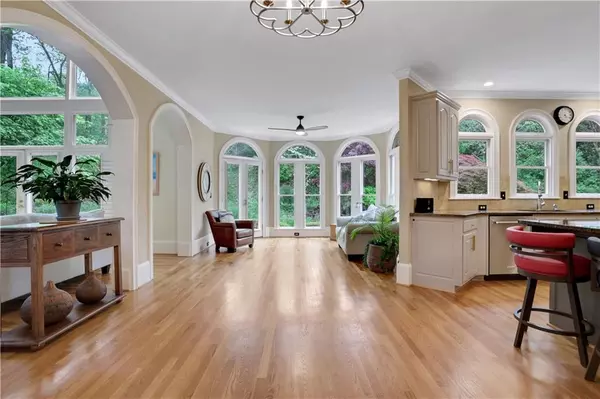$1,200,000
$1,299,000
7.6%For more information regarding the value of a property, please contact us for a free consultation.
5 Beds
5 Baths
5,970 SqFt
SOLD DATE : 08/23/2024
Key Details
Sold Price $1,200,000
Property Type Single Family Home
Sub Type Single Family Residence
Listing Status Sold
Purchase Type For Sale
Square Footage 5,970 sqft
Price per Sqft $201
Subdivision Giverny
MLS Listing ID 7421618
Sold Date 08/23/24
Style Traditional
Bedrooms 5
Full Baths 5
Construction Status Resale
HOA Fees $1,000
HOA Y/N Yes
Originating Board First Multiple Listing Service
Year Built 1995
Annual Tax Amount $9,967
Tax Year 2023
Lot Size 0.840 Acres
Acres 0.84
Property Description
Situated off Paper Mill Road, and nestled between Sandy Springs and Marietta, this beautiful brick-home is in a secluded enclave of just 18 homes and a stones throw from the tranquility of Sope Creek park and historic paper mill ruins. The home sits on a great lot that provides ample outdoor space for all of your family's needs, including gardening, recreation, and relaxation. The Giverny subdivision is a tranquil neighborhood bordering thousands of acres of unspoiled parkland. Walk in to find a two-story foyer and a two-story living room with tall, soaring windows - ushering in tons of natural light and amazing views of the meticulous landscaping created by one of Cobbs Master gardeners and nurtured over the years. The open kitchen is fully equipped with top end appliances, including Subzero refrigerator, 36-bottle wine cooler, double oven, tall cabinets, gas cooktop, and gleaming granite countertops. The open concept allows for an expansive island for casual meals or lively conversation. The windows over the sink provide a serene backdrop of cascading waterfalls. The main level features a separate sitting room, a family room used as an extension to the living room, a separate dining room, and a further room that can be used as a library complete with a wet bar, an office, or a bedroom. A full bathroom features a tub/shower. The three car side-entrance garage completes the main level, complete with epoxy flooring, providing plenty of space for cars and storage. Gleaming hardwood floors are throughout the entire main level. The upper-level primary suite features a sitting room with a marble fireplace and a bathroom for a true spa-like experience: double vanities, granite countertops, a walk-in dual shower, and a separate tub. The primary closet was entirely custom built to maximize space for more clothes and storage. Three additional bedrooms upstairs with custom closets, plus two additional bathrooms, finish the upstairs living areas. A small loft area converted to an open-concept office with bookcases, all overlooking the living room. The ambiance shifts as you step into the contemporary-style basement, offering endless possibilities for living and entertaining. Perfect for guests or multigenerational living, this space can function as a separate apartment with a private entrance, complete with a spacious bedroom and a full bath. A mini kitchen, featuring a unique built-in 500-bottle wine cooler with plenty of storage. Large media room, equipped with built-ins and another opening to the courtyard. Minutes from parks, shopping and much more – excellent schools in the Wheeler High district and 3 minutes drive from the highly respected Sope Creek Elementary, plus plenty of shops, and restaurants nearby. Truist Park, home of the Braves & The Battery are just minutes away. Hiking, mountain biking, & exploring Sibley Pond and the Sope Creek Trails is a rare treat unknown to outsiders! The Paper Mill ruins are just a 5-min walk from the home.
Location
State GA
County Cobb
Lake Name None
Rooms
Bedroom Description Oversized Master
Other Rooms None
Basement Daylight, Exterior Entry, Finished, Finished Bath, Interior Entry
Dining Room Open Concept, Separate Dining Room
Interior
Interior Features Bookcases, Double Vanity, Entrance Foyer, High Speed Internet, Tray Ceiling(s), Walk-In Closet(s)
Heating Central, Natural Gas
Cooling Ceiling Fan(s), Central Air
Flooring Hardwood
Fireplaces Number 2
Fireplaces Type Family Room, Gas Starter, Master Bedroom
Window Features Double Pane Windows,Insulated Windows,Plantation Shutters
Appliance Dishwasher, Double Oven, Gas Range, Microwave, Refrigerator
Laundry Laundry Room
Exterior
Exterior Feature Garden, Private Yard, Private Entrance
Parking Features Attached, Garage
Garage Spaces 3.0
Fence Back Yard, Fenced, Front Yard, Privacy
Pool None
Community Features Homeowners Assoc, Near Trails/Greenway
Utilities Available Cable Available, Electricity Available, Natural Gas Available, Phone Available, Sewer Available, Water Available
Waterfront Description None
View Trees/Woods, Other
Roof Type Composition
Street Surface Paved
Accessibility None
Handicap Access None
Porch Patio, Rear Porch
Total Parking Spaces 3
Private Pool false
Building
Lot Description Back Yard, Front Yard, Landscaped, Pond on Lot
Story Two
Foundation Slab
Sewer Public Sewer
Water Public
Architectural Style Traditional
Level or Stories Two
Structure Type Brick 4 Sides,Cement Siding
New Construction No
Construction Status Resale
Schools
Elementary Schools Sope Creek
Middle Schools East Cobb
High Schools Wheeler
Others
Senior Community no
Restrictions false
Tax ID 17107500080
Special Listing Condition None
Read Less Info
Want to know what your home might be worth? Contact us for a FREE valuation!

Our team is ready to help you sell your home for the highest possible price ASAP

Bought with Path & Post Real Estate
"My job is to find and attract mastery-based agents to the office, protect the culture, and make sure everyone is happy! "






